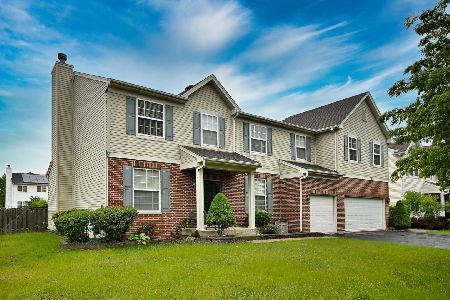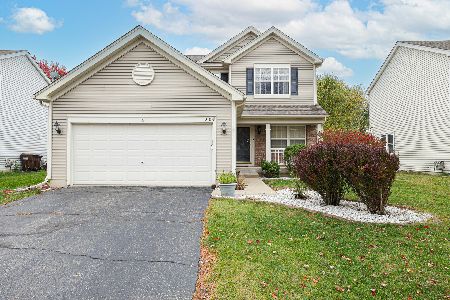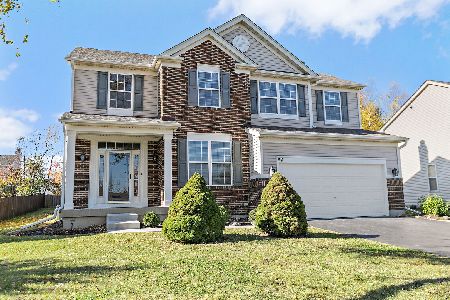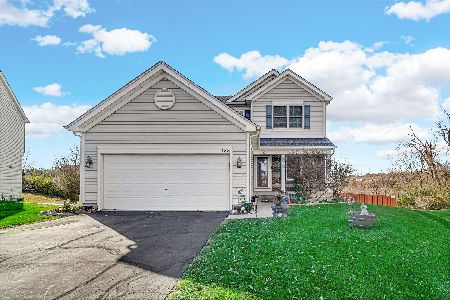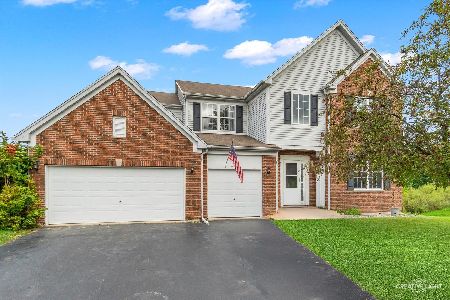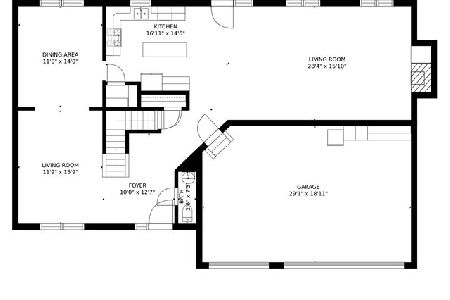319 Gregory M Sears Drive, Gilberts, Illinois 60136
$295,000
|
Sold
|
|
| Status: | Closed |
| Sqft: | 2,930 |
| Cost/Sqft: | $102 |
| Beds: | 4 |
| Baths: | 3 |
| Year Built: | 2004 |
| Property Taxes: | $8,579 |
| Days On Market: | 2387 |
| Lot Size: | 0,23 |
Description
Move Right In~ Upgrades Galore! New Gleaming Hardwood on 1st Floor, White Trim w/ 6-Paneled Doors Throughout, Refinished Hardwood Upstairs, New Carpeting & Fresh Paint! Inviting Foyer Welcomes You Home & Opens to Formal Living & Dining Rooms Offering 2 Great Spaces for Gathering! Desirable Eat-in Kitchen Boasts an Abundance of 42" White Cabinetry w/ Crown Molding Detail, Quartz Countertops, Brand New Stainless Steel Appliances, Center Island w/ Breakfast Bar, Closet Pantry, Recessed Lighting, Eating Area w/ Door to Patio, and Open Concept to Light & Bright Family Room w/ Cozy Fireplace~ Perfect for Entertaining! Upstairs You'll Find Tons of Add'l Living Space w/ Loft~ Ideal for Office or Playroom! 4 Spacious Bedrooms ALL with WICs! Huge Master Suite Shows Off Soaring Vaulted Ceiling & Full Private Bath w/ Dual Sink Vanity, Whirlpool Tub & Separate Shower! Basement Is Ready for Your Personal Finishing Touch! Large Yard w/ Brick Paver Patio! Great Location! Don't Let This One Pass You By
Property Specifics
| Single Family | |
| — | |
| — | |
| 2004 | |
| Full | |
| DINMONT | |
| No | |
| 0.23 |
| Kane | |
| Timber Trails | |
| 325 / Annual | |
| Other | |
| Public | |
| Public Sewer | |
| 10402964 | |
| 0236203005 |
Nearby Schools
| NAME: | DISTRICT: | DISTANCE: | |
|---|---|---|---|
|
Grade School
Gilberts Elementary School |
300 | — | |
|
Middle School
Hampshire Middle School |
300 | Not in DB | |
|
High School
Hampshire High School |
300 | Not in DB | |
|
Alternate Elementary School
Cambridge Lakes |
— | Not in DB | |
Property History
| DATE: | EVENT: | PRICE: | SOURCE: |
|---|---|---|---|
| 15 Aug, 2019 | Sold | $295,000 | MRED MLS |
| 12 Aug, 2019 | Under contract | $300,000 | MRED MLS |
| 4 Jun, 2019 | Listed for sale | $300,000 | MRED MLS |
Room Specifics
Total Bedrooms: 4
Bedrooms Above Ground: 4
Bedrooms Below Ground: 0
Dimensions: —
Floor Type: Carpet
Dimensions: —
Floor Type: Carpet
Dimensions: —
Floor Type: Carpet
Full Bathrooms: 3
Bathroom Amenities: Whirlpool,Separate Shower,Double Sink
Bathroom in Basement: 1
Rooms: Loft
Basement Description: Unfinished,Crawl
Other Specifics
| 2 | |
| Concrete Perimeter | |
| Asphalt | |
| Patio, Porch, Brick Paver Patio, Storms/Screens | |
| — | |
| 10,019 SQ FT | |
| Unfinished | |
| Full | |
| Vaulted/Cathedral Ceilings, Hardwood Floors, First Floor Laundry, Built-in Features, Walk-In Closet(s) | |
| Range, Dishwasher, Refrigerator, Disposal, Stainless Steel Appliance(s) | |
| Not in DB | |
| Sidewalks, Street Lights, Street Paved | |
| — | |
| — | |
| Wood Burning, Attached Fireplace Doors/Screen, Gas Starter |
Tax History
| Year | Property Taxes |
|---|---|
| 2019 | $8,579 |
Contact Agent
Nearby Similar Homes
Nearby Sold Comparables
Contact Agent
Listing Provided By
RE/MAX Suburban

