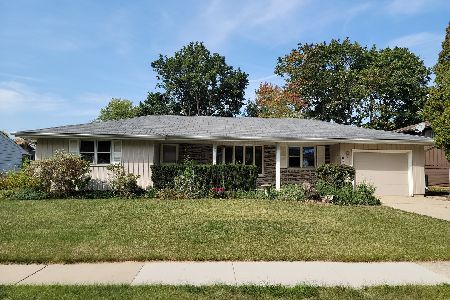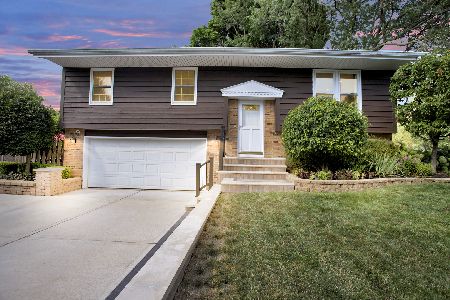315 Hillcrest Drive, Algonquin, Illinois 60102
$320,000
|
Sold
|
|
| Status: | Closed |
| Sqft: | 2,300 |
| Cost/Sqft: | $146 |
| Beds: | 4 |
| Baths: | 2 |
| Year Built: | 1969 |
| Property Taxes: | $6,888 |
| Days On Market: | 655 |
| Lot Size: | 0,31 |
Description
Tucked away in peaceful Algonquin, this raised ranch house with a stunning 1/3 acre lot could be yours. The 4 Bed ~ 2 Bath home is located near the vibrant downtown. You will be amazed by all this house has to offer. A deck off of the primary room, a large concrete patio behind the heated garage (with the epoxy floor), a shed, a playset, and new gutters with leaf guard add to this beautiful location. On the main level, you will find a spacious living room and a separate dining area. The kitchen comes with appliances including a double oven. All three bedrooms, upstairs, boast hardwood floors. The remodeled bathroom with dual vanity and custom tile work showcases all the possibilities of this house. Once on the lower level, you will notice the vast family room with a fireplace. LVP flooring throughout this level. One more bedroom as well as a full bathroom, can be found here as well. Plenty of space in the entry room which also has access to the exterior. This house has great bones and the picturesque location will bring ample amounts of tranquility. It is being sold AS-IS, needs some cosmetic updates, and the owners ran out of time on some of the trim. The possibilities are endless and awaiting your touch and design. Please show with confidence as an incredible opportunity awaits.
Property Specifics
| Single Family | |
| — | |
| — | |
| 1969 | |
| — | |
| — | |
| No | |
| 0.31 |
| — | |
| — | |
| — / Not Applicable | |
| — | |
| — | |
| — | |
| 11987467 | |
| 1927377007 |
Property History
| DATE: | EVENT: | PRICE: | SOURCE: |
|---|---|---|---|
| 3 Apr, 2024 | Sold | $320,000 | MRED MLS |
| 3 Mar, 2024 | Under contract | $335,000 | MRED MLS |
| 29 Feb, 2024 | Listed for sale | $335,000 | MRED MLS |
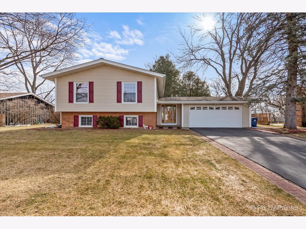
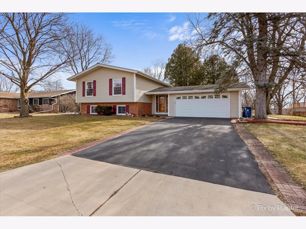
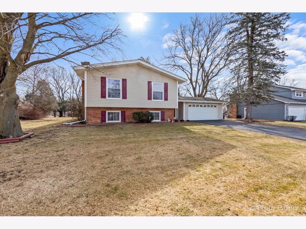
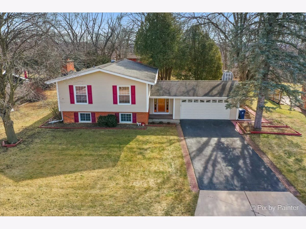
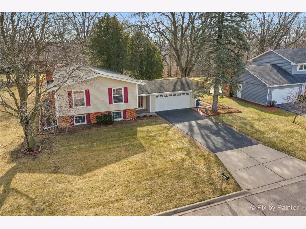
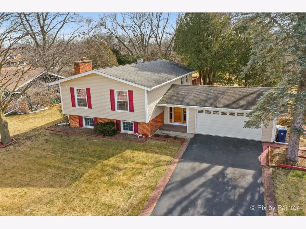
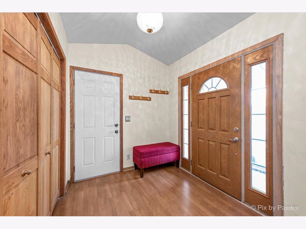
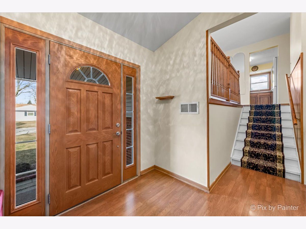
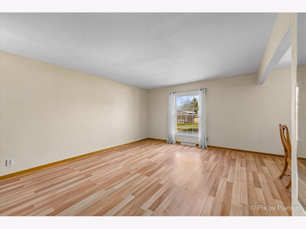
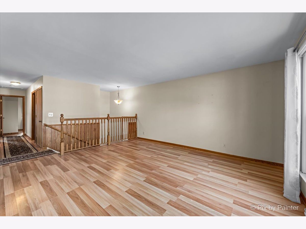
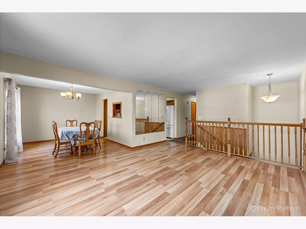
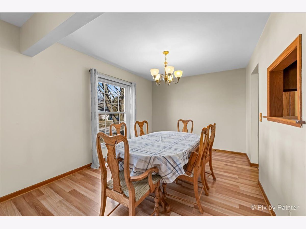
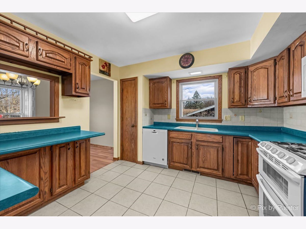
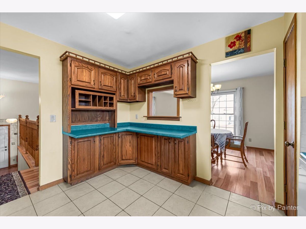
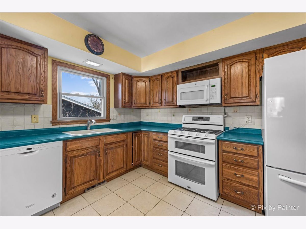
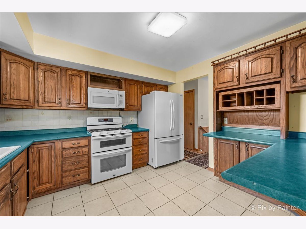
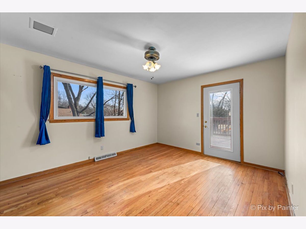
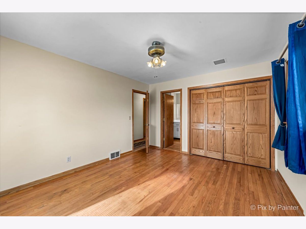
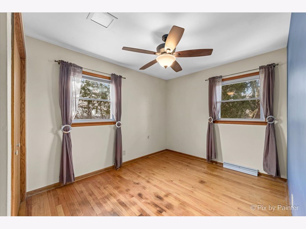
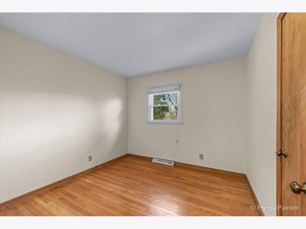
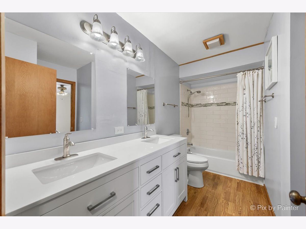
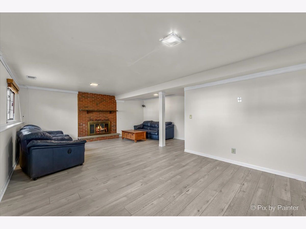
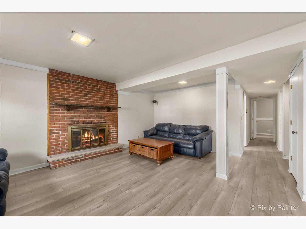
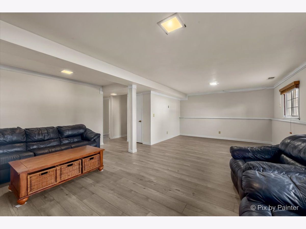
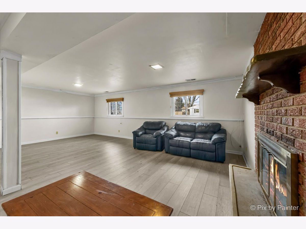
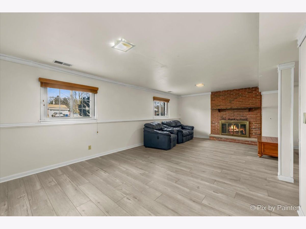
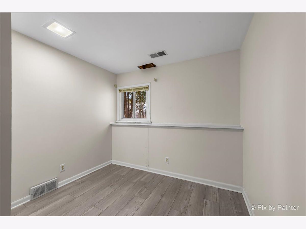
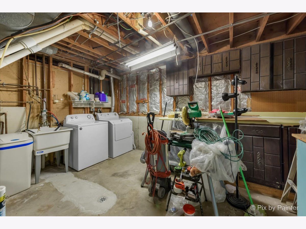
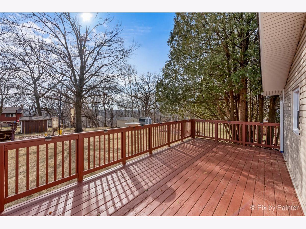
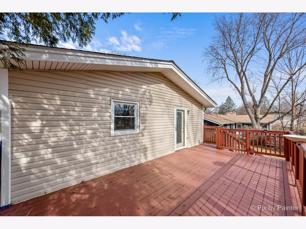
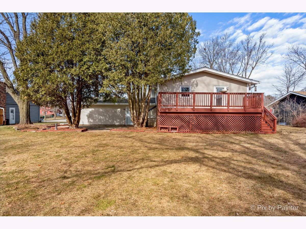
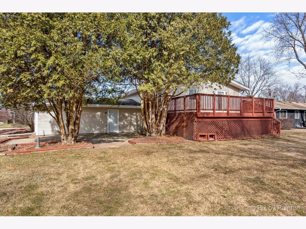
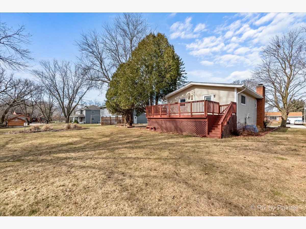
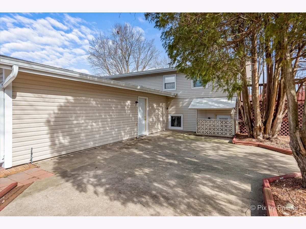
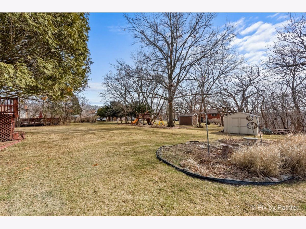
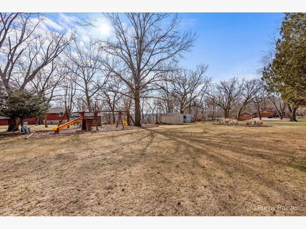
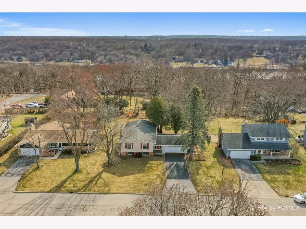
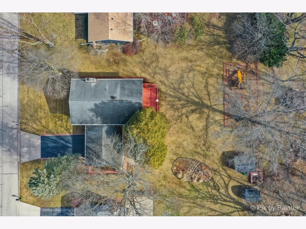
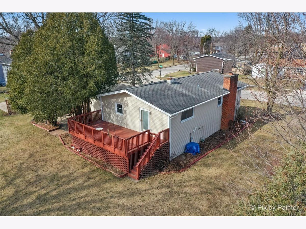
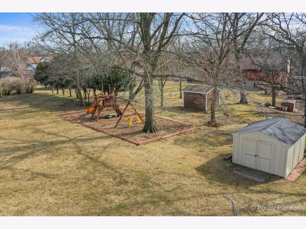
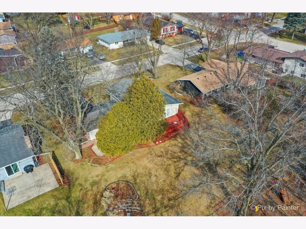
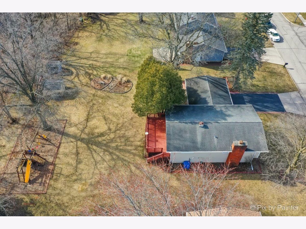
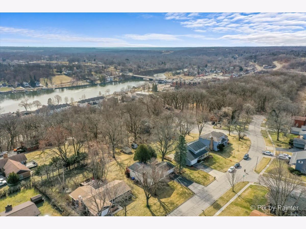
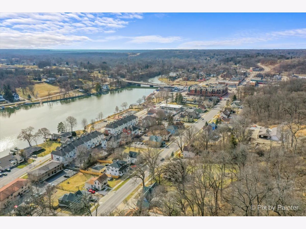
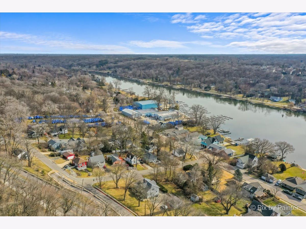
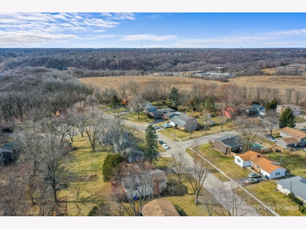
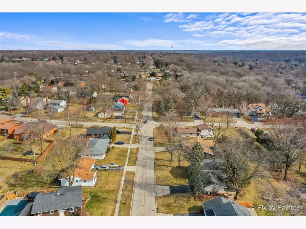
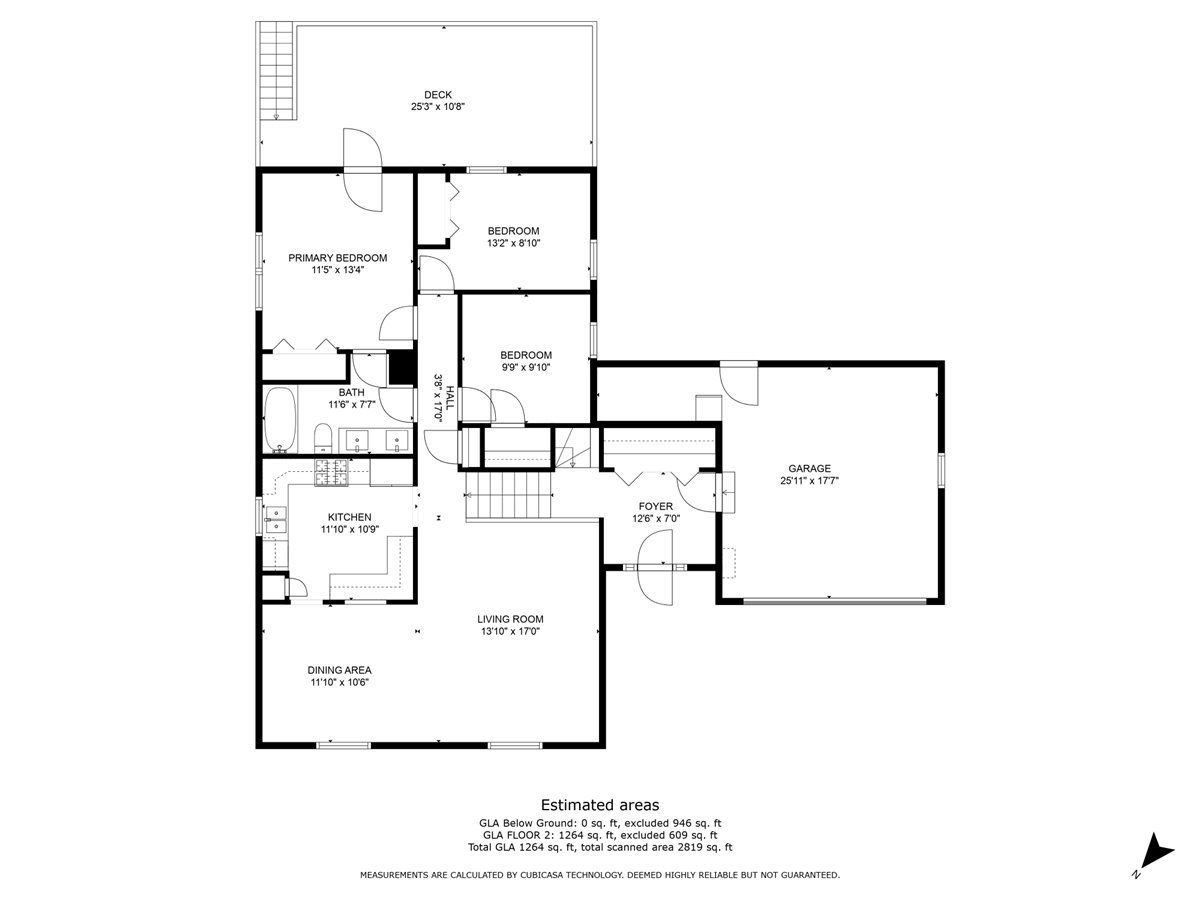
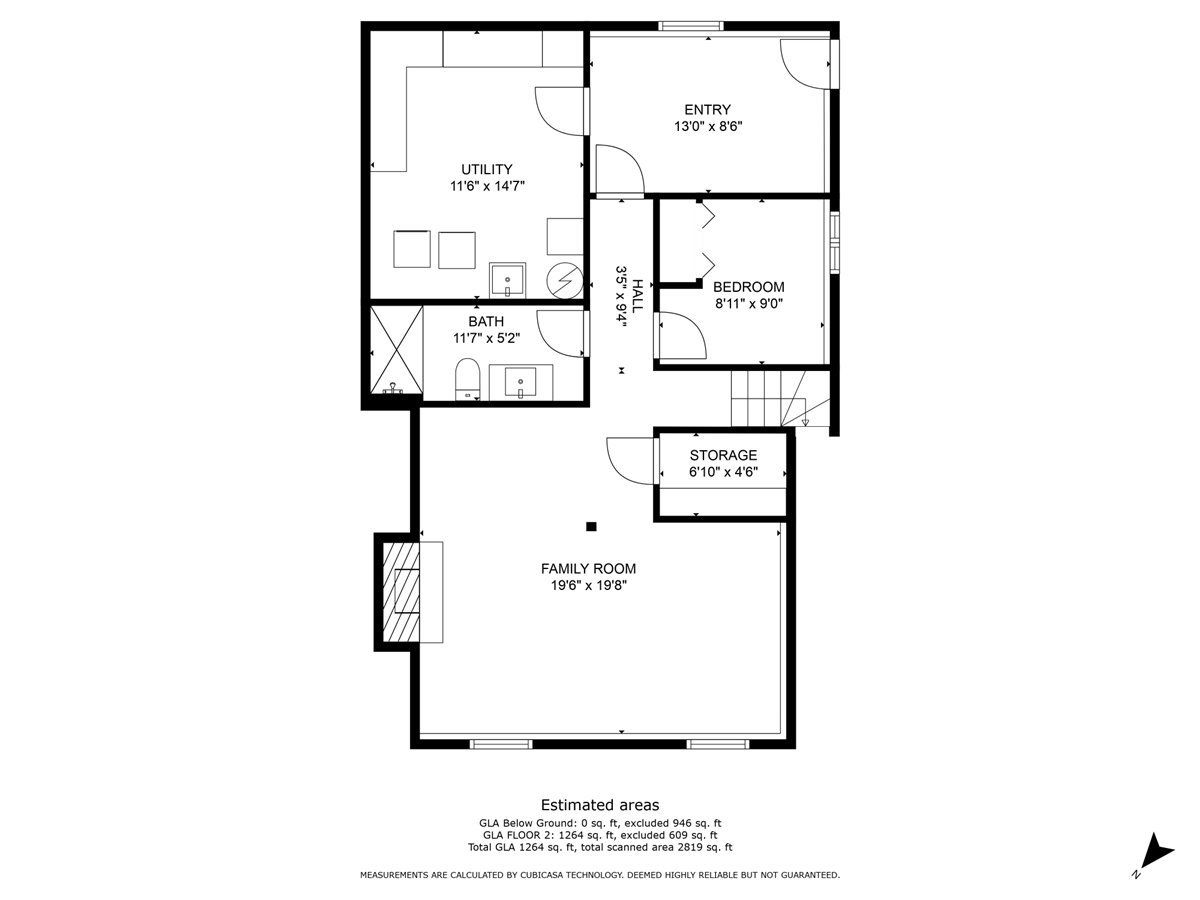
Room Specifics
Total Bedrooms: 4
Bedrooms Above Ground: 4
Bedrooms Below Ground: 0
Dimensions: —
Floor Type: —
Dimensions: —
Floor Type: —
Dimensions: —
Floor Type: —
Full Bathrooms: 2
Bathroom Amenities: Double Sink
Bathroom in Basement: 1
Rooms: —
Basement Description: —
Other Specifics
| 2 | |
| — | |
| — | |
| — | |
| — | |
| 13541 | |
| — | |
| — | |
| — | |
| — | |
| Not in DB | |
| — | |
| — | |
| — | |
| — |
Tax History
| Year | Property Taxes |
|---|---|
| 2024 | $6,888 |
Contact Agent
Nearby Similar Homes
Nearby Sold Comparables
Contact Agent
Listing Provided By
103 Realty LLC


