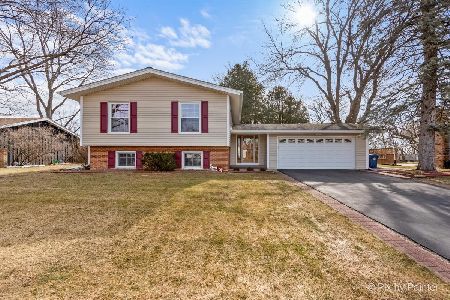119 Valley View Drive, Algonquin, Illinois 60102
$232,900
|
Sold
|
|
| Status: | Closed |
| Sqft: | 1,899 |
| Cost/Sqft: | $129 |
| Beds: | 4 |
| Baths: | 2 |
| Year Built: | 1967 |
| Property Taxes: | $5,400 |
| Days On Market: | 2372 |
| Lot Size: | 0,33 |
Description
This Home has the WOW factor! Fully Updated 4 bedroom/2 Full Bath Tri-Level in a Secluded Area! Brand NEW Kitchen w/Quartz Countertops, White Shaker Cabinets, Glass Mosaic Tile Backsplash, Full Stainless Steel Appliance Package, New Vinyl Plank flooring & Light Fixtures! Spacious Eating Area/Breakfast Room. Huge Living Room & Dining Rooms w/Hardwood Floors, which carries Up throughout the Bedrooms Upstairs. Fully Updated Main Hall Bath, Bright English Style Lower Level has Brand New Carpet throughout, Brick Fireplace w/Gas Starter, 4th bedroom, Adorable Laundry Room & Full Updated Bath w/Shower. Large Corner Lot has Massive Side Yard Space, Backyard Shed, Super Sized Driveway w/ Parking for 6 Cars. Attached 2 Car Garage w/Additional Storage & Side Load Concrete Pad for your Toys! (Boat or RV). Adorable Front Enclosed Porch & an Unfinished Sub-Basement waiting for your finishing touch! NEW Roof and Gutters! Newer Furnace, Water Heater & Boiler!. This Home checks all boxes!
Property Specifics
| Single Family | |
| — | |
| Bi-Level | |
| 1967 | |
| Partial,English | |
| — | |
| No | |
| 0.33 |
| Mc Henry | |
| — | |
| 0 / Not Applicable | |
| None | |
| Public | |
| Public Sewer | |
| 10471505 | |
| 1927377009 |
Property History
| DATE: | EVENT: | PRICE: | SOURCE: |
|---|---|---|---|
| 18 Oct, 2019 | Sold | $232,900 | MRED MLS |
| 1 Aug, 2019 | Under contract | $244,900 | MRED MLS |
| 1 Aug, 2019 | Listed for sale | $244,900 | MRED MLS |
Room Specifics
Total Bedrooms: 4
Bedrooms Above Ground: 4
Bedrooms Below Ground: 0
Dimensions: —
Floor Type: Hardwood
Dimensions: —
Floor Type: Hardwood
Dimensions: —
Floor Type: Carpet
Full Bathrooms: 2
Bathroom Amenities: Separate Shower,Double Sink
Bathroom in Basement: 0
Rooms: Enclosed Porch
Basement Description: Partially Finished,Unfinished,Sub-Basement
Other Specifics
| 2 | |
| Concrete Perimeter | |
| Asphalt,Concrete | |
| Patio, Porch | |
| Corner Lot | |
| 134 X 90 X 159 X 65 | |
| Pull Down Stair,Unfinished | |
| None | |
| Hardwood Floors | |
| Range, Microwave, Dishwasher, Refrigerator, Washer, Dryer, Stainless Steel Appliance(s), Range Hood | |
| Not in DB | |
| — | |
| — | |
| — | |
| Wood Burning, Gas Starter |
Tax History
| Year | Property Taxes |
|---|---|
| 2019 | $5,400 |
Contact Agent
Nearby Similar Homes
Nearby Sold Comparables
Contact Agent
Listing Provided By
Coldwell Banker The Real Estate Group






