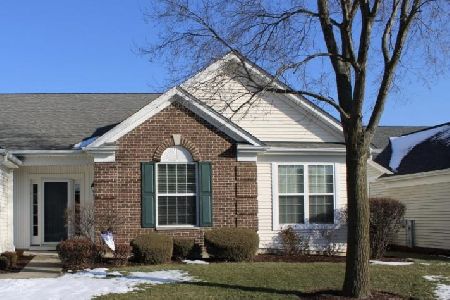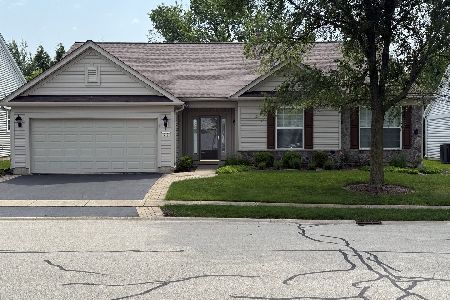315 Honors Drive, Shorewood, Illinois 60404
$300,000
|
Sold
|
|
| Status: | Closed |
| Sqft: | 2,633 |
| Cost/Sqft: | $120 |
| Beds: | 3 |
| Baths: | 2 |
| Year Built: | 2005 |
| Property Taxes: | $6,963 |
| Days On Market: | 3095 |
| Lot Size: | 0,00 |
Description
Beautifully Camden model with 3 bedrooms, 2 baths complete with formal dining room and Den. upgraded 42" cherry cabinets, with crown molding on top, Drawers have extra pull outs for easy access, corian counters, rare double oven, and island. Huge great room. Large Master bedroom with bump out. master bath was totally updated and has tub and separate shower, new floor and dual sinks, large walk in closets. Eating area with table space and breakfast bar. your four season Sun room leads out to large patio shaded by a pergola with sun screen, to enjoy your morning coffee or afternoon BBQ or enjoying your new found friends. New roof and some new screens. This house has it all plus more. Located in this 55+ active community with fabulous clubhouse and state of the art fitness center, indoor lap pool and outdoor pool, spa, gathering room for cards and organized events and classes, also a pool table. Walk or bike around the lakes, fish. Many activities to fit the active 55+ lifestyle.
Property Specifics
| Single Family | |
| — | |
| Ranch | |
| 2005 | |
| None | |
| CAMDEN | |
| No | |
| — |
| Will | |
| Shorewood Glen Del Webb | |
| 209 / Monthly | |
| Insurance,Security,Clubhouse,Exercise Facilities,Pool,Lawn Care,Snow Removal | |
| Public | |
| Public Sewer | |
| 09704501 | |
| 0506172100210000 |
Property History
| DATE: | EVENT: | PRICE: | SOURCE: |
|---|---|---|---|
| 2 Dec, 2017 | Sold | $300,000 | MRED MLS |
| 15 Oct, 2017 | Under contract | $314,900 | MRED MLS |
| — | Last price change | $322,000 | MRED MLS |
| 28 Jul, 2017 | Listed for sale | $322,000 | MRED MLS |
Room Specifics
Total Bedrooms: 3
Bedrooms Above Ground: 3
Bedrooms Below Ground: 0
Dimensions: —
Floor Type: Carpet
Dimensions: —
Floor Type: Carpet
Full Bathrooms: 2
Bathroom Amenities: Separate Shower,Double Sink
Bathroom in Basement: 0
Rooms: Breakfast Room,Den,Sun Room
Basement Description: None
Other Specifics
| 2 | |
| Concrete Perimeter | |
| Asphalt | |
| Patio, Storms/Screens | |
| — | |
| 70 X 117 X 66 X 116 | |
| — | |
| Full | |
| Bar-Dry, First Floor Bedroom, First Floor Laundry, First Floor Full Bath | |
| Range, Microwave, Dishwasher, Refrigerator, Washer, Dryer, Disposal | |
| Not in DB | |
| Clubhouse, Pool, Tennis Courts, Street Paved | |
| — | |
| — | |
| — |
Tax History
| Year | Property Taxes |
|---|---|
| 2017 | $6,963 |
Contact Agent
Nearby Similar Homes
Nearby Sold Comparables
Contact Agent
Listing Provided By
Coldwell Banker The Real Estate Group








