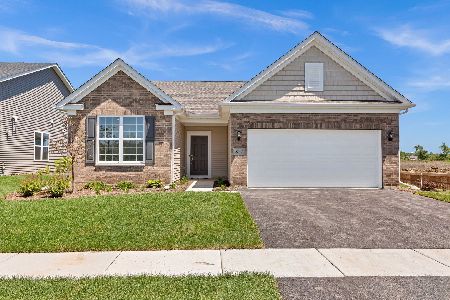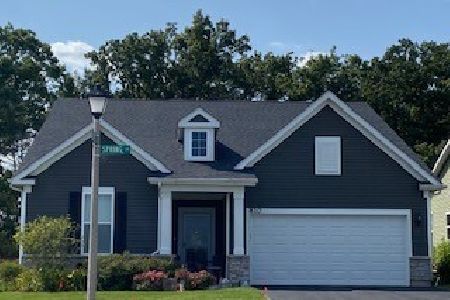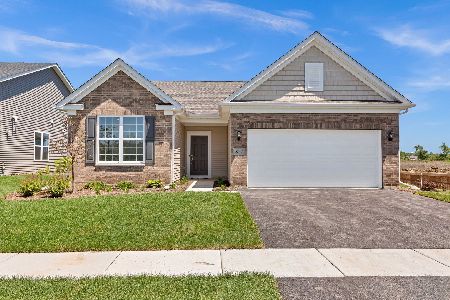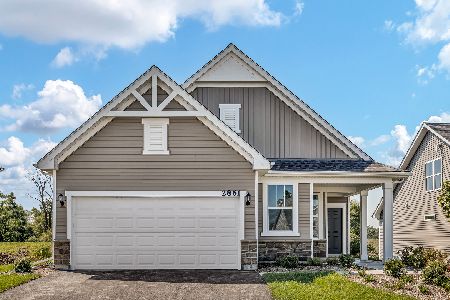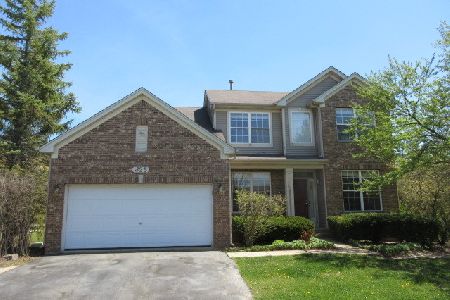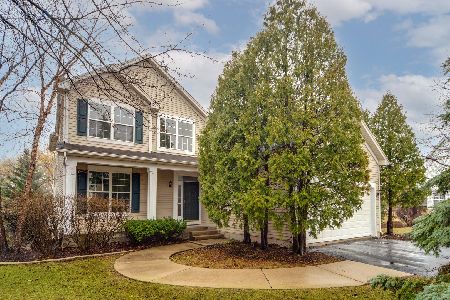315 Hummingbird Lane, Lindenhurst, Illinois 60046
$305,000
|
Sold
|
|
| Status: | Closed |
| Sqft: | 2,634 |
| Cost/Sqft: | $118 |
| Beds: | 4 |
| Baths: | 4 |
| Year Built: | 1998 |
| Property Taxes: | $12,937 |
| Days On Market: | 2132 |
| Lot Size: | 0,28 |
Description
SOUGHT AFTER COUNTRY PLACE OFFERS THIS LOVELY UPDATED HOME WITH 5 BEDROOMS/3.5 BATHS INCLUDES BEDROOM AND BATH IN BASEMENT PLUS LOFT UPSTAIRS AND DEN ON MAIN LEVEL. SUPERB LOCATION ON QUIET CUL-DE-SAC. WALK TO BONNER HERITAGE FARM AND THE MCDONALD'S WOOD FOREST PRESERVE WITH MANY TRAILS FOR THE NATURE LOVER! HIGHLY DESIRABLE MILLBURN SCHOOL DISTRICT AND LAKES HIGH SCHOOL. LARGE UPDATED KITCHEN W/ 42" CABINETS, CENTER ISLAND, EAT-IN AREA W/ SLIDERS TO GREAT DECK and PATIO BEAUTIFUL VIEW OVERLOOKING POND. LARGE FAMILY ROOM WITH COZY FIREPLACE AND MEDIA NICHE WITH MANY WINDOWS. 2-STORY FOYER WITH OPEN STAIRCASE. MASTER SUITE WITH VAULTED CEILING, EN SUITE BATH, & WALK-IN CLOSET. FAMILY BEDROOMS ALSO FEATURE WALK IN CLOSETS. FINISHED BASEMENT WITH A WET BAR, BEDROOM, BATHROOM AND LARGE STORAGE ROOM WITH BUILT IN SHELVES. 2 CAR ATTACHED GARAGE. ALL WINDOW BLINDS INCLUDED. ***Home Warranty Included*** EXTRA DETAILS: Freshly painted 1st floor with new hardwood floors in family, dining and living rooms. Remodeled first floor powder room. Spacious family room. Appreciate chilly nights near the fireplace and floor to ceiling windows offering an abundance of sunlight. All SS appliances, granite counters, center island, back splash, pantry, and dry bar. Inviting breakfast area with sliders overlooking large yard and pond. Stay organized in the 1st floor laundry room. Super big master suite presents high vaulted ceilings and spacious walk-in closet. Luxury is yours in the master bath featuring dual vanities, separate shower, Jacuzzi tub, and linen closet all situated on gorgeous ceramic tile floors. Finished basement offers an awesome wet bar with marble counter tops, large storage room, huge recreation room, and guest bedroom and bathroom. Large and natural tree-lined private yard with 2nd floor deck and ground level patio backing up to pond with fishing rights and is perfect for all types of entertaining.
Property Specifics
| Single Family | |
| — | |
| — | |
| 1998 | |
| Full | |
| — | |
| No | |
| 0.28 |
| Lake | |
| Country Place | |
| 290 / Annual | |
| None | |
| Public | |
| Public Sewer | |
| 10680623 | |
| 06011150020000 |
Nearby Schools
| NAME: | DISTRICT: | DISTANCE: | |
|---|---|---|---|
|
Grade School
Millburn C C School |
24 | — | |
|
Middle School
Millburn C C School |
24 | Not in DB | |
|
High School
Lakes Community High School |
117 | Not in DB | |
Property History
| DATE: | EVENT: | PRICE: | SOURCE: |
|---|---|---|---|
| 24 Dec, 2008 | Sold | $236,500 | MRED MLS |
| 18 Nov, 2008 | Under contract | $234,900 | MRED MLS |
| 31 Oct, 2008 | Listed for sale | $234,900 | MRED MLS |
| 28 Feb, 2017 | Sold | $250,000 | MRED MLS |
| 20 Dec, 2016 | Under contract | $265,000 | MRED MLS |
| 18 Oct, 2016 | Listed for sale | $265,000 | MRED MLS |
| 15 May, 2020 | Sold | $305,000 | MRED MLS |
| 1 Apr, 2020 | Under contract | $309,900 | MRED MLS |
| 31 Mar, 2020 | Listed for sale | $309,900 | MRED MLS |
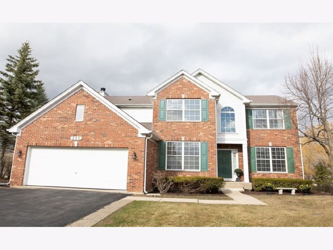
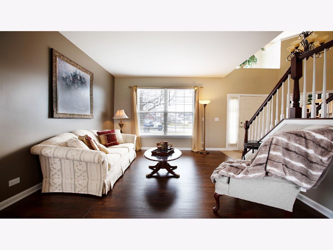
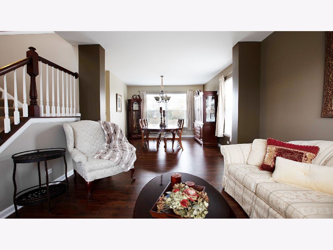
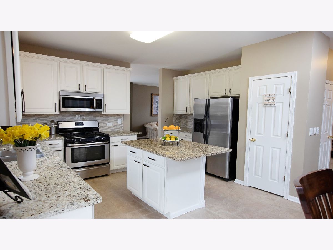
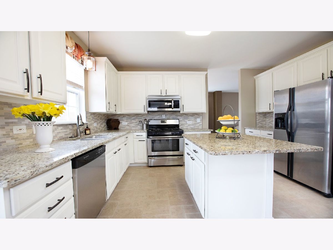
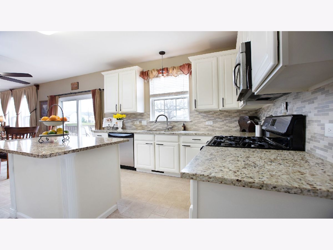
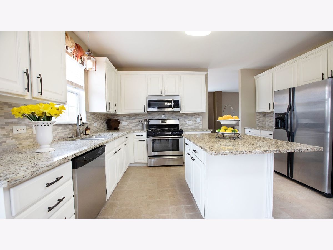
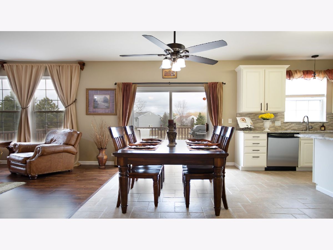
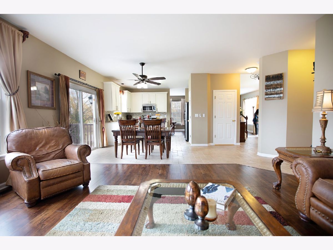
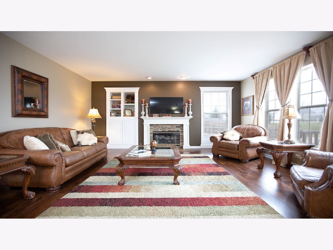
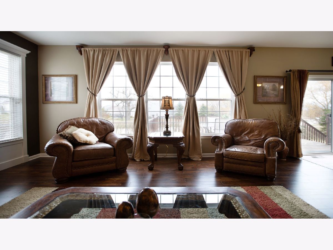
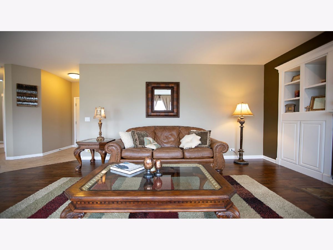
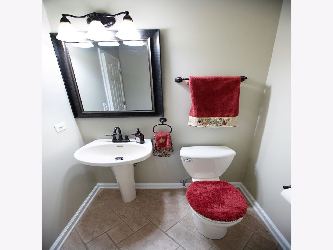
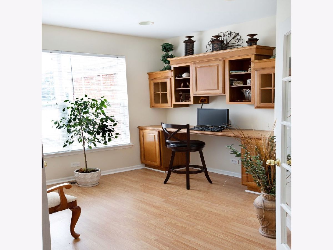
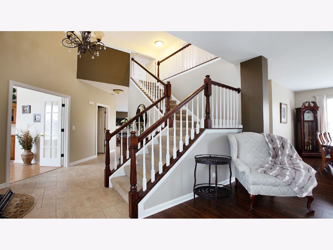
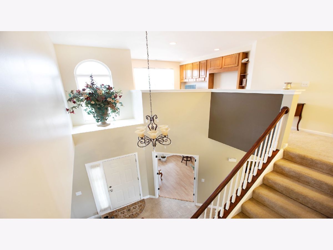
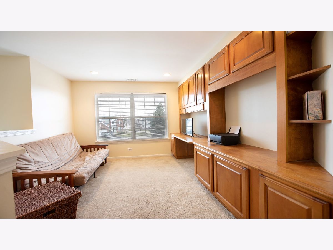
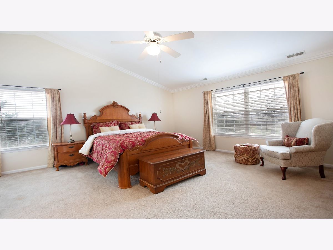
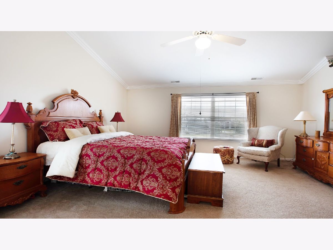
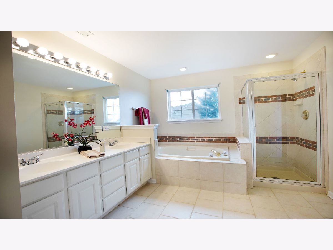
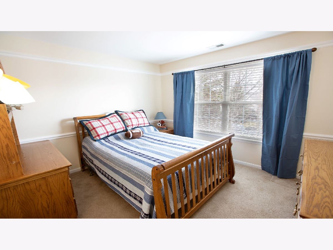
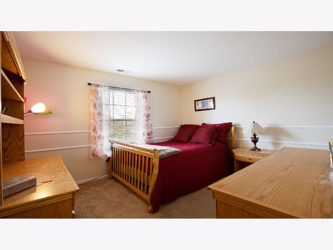
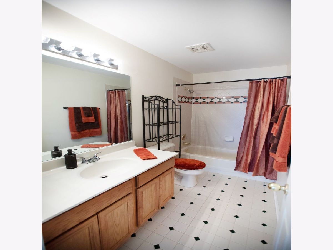
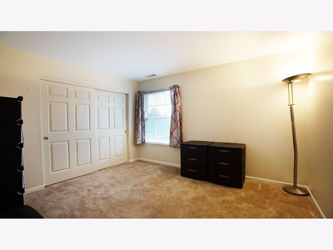
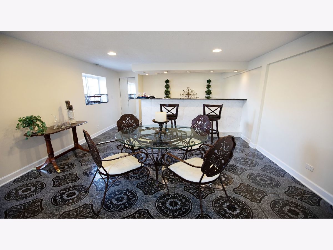
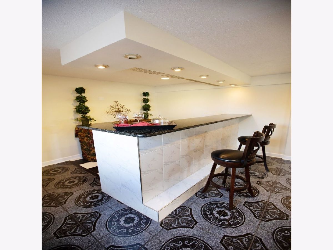
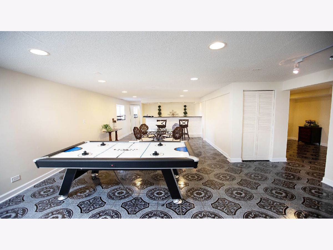
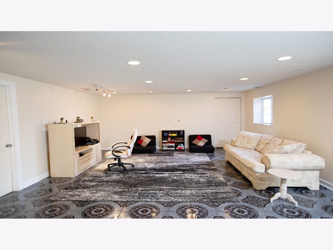
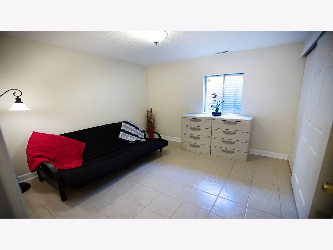
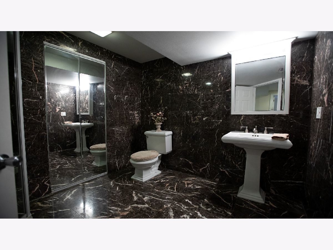
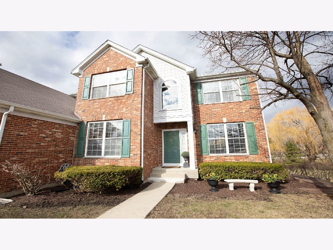
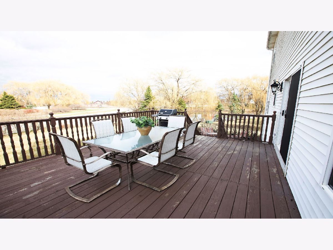
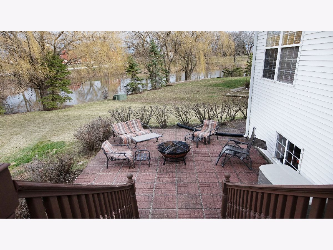
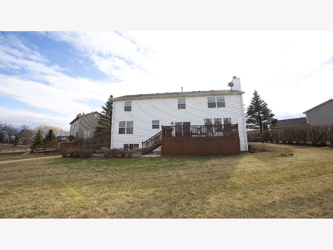
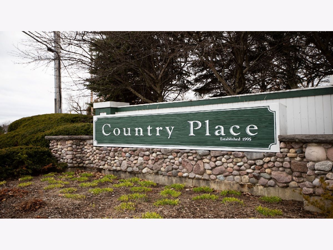
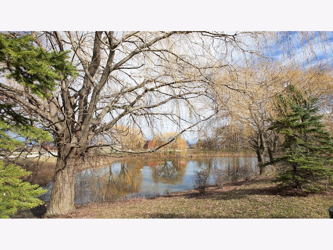
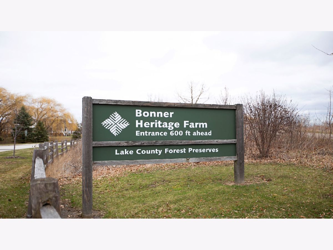
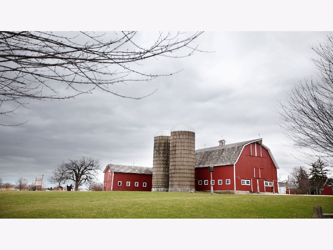
Room Specifics
Total Bedrooms: 5
Bedrooms Above Ground: 4
Bedrooms Below Ground: 1
Dimensions: —
Floor Type: Carpet
Dimensions: —
Floor Type: Carpet
Dimensions: —
Floor Type: Carpet
Dimensions: —
Floor Type: —
Full Bathrooms: 4
Bathroom Amenities: Whirlpool,Separate Shower,Double Sink
Bathroom in Basement: 1
Rooms: Bedroom 5,Eating Area,Den,Loft
Basement Description: Finished
Other Specifics
| 2 | |
| — | |
| Asphalt | |
| Deck, Patio, Storms/Screens | |
| Cul-De-Sac,Water View | |
| 44X120X72X83X120 | |
| — | |
| Full | |
| Vaulted/Cathedral Ceilings, Bar-Wet, Hardwood Floors, First Floor Laundry | |
| Range, Dishwasher, Refrigerator, Washer, Dryer, Disposal, Stainless Steel Appliance(s) | |
| Not in DB | |
| — | |
| — | |
| — | |
| Attached Fireplace Doors/Screen |
Tax History
| Year | Property Taxes |
|---|---|
| 2008 | $8,439 |
| 2017 | $13,495 |
| 2020 | $12,937 |
Contact Agent
Nearby Similar Homes
Nearby Sold Comparables
Contact Agent
Listing Provided By
RE/MAX Plaza



