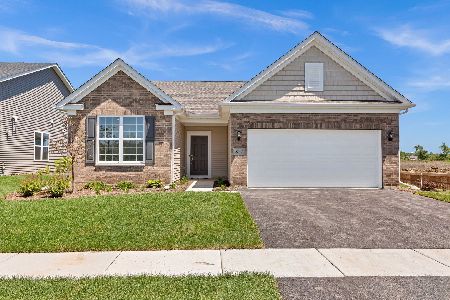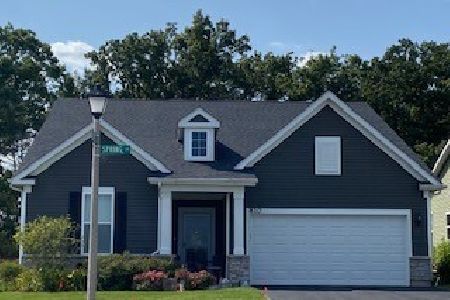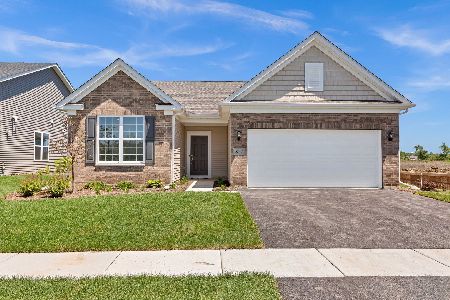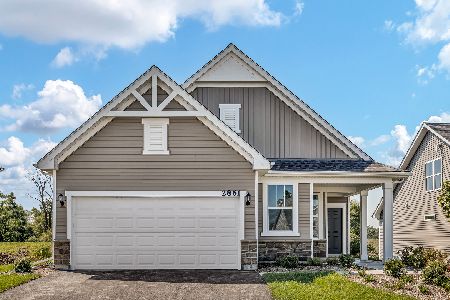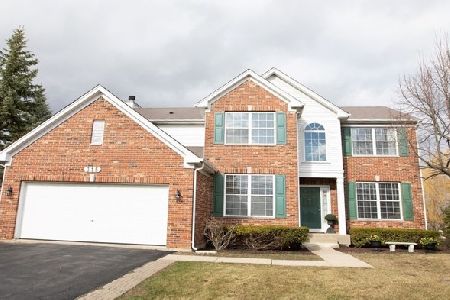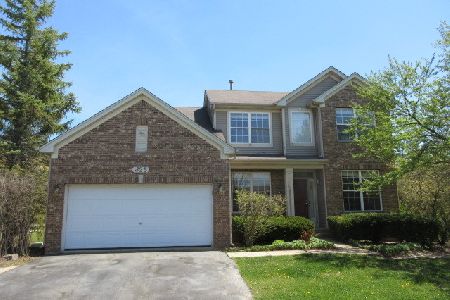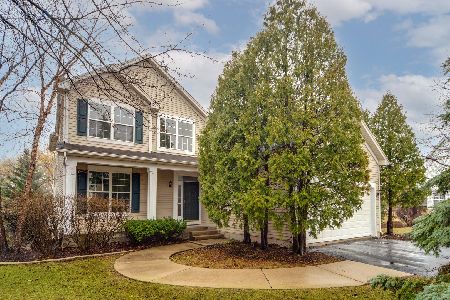315 Hummingbird Lane, Lindenhurst, Illinois 60046
$250,000
|
Sold
|
|
| Status: | Closed |
| Sqft: | 2,634 |
| Cost/Sqft: | $101 |
| Beds: | 4 |
| Baths: | 4 |
| Year Built: | 1998 |
| Property Taxes: | $13,495 |
| Days On Market: | 3392 |
| Lot Size: | 0,28 |
Description
LOTS OF UPDATES! BRAND NEW CARPETS, LIGHT FIXTURES, FRESHLY PAINTED DECK AND MORE! BEAUTIFUL UPDATED 4BR/3.1BA + LOFT, DEN, & BONUS BEDROOM! QUIET CUL-DE-SAC LOT. BACKYARD WITH LARGE DECK & PATIO OVERLOOKING POND. 2-STRY FOYER WITH OPEN STAIRCASE. FAMILY ROOM WITH FIREPLACE & MEDIA NICHE. CUSTOM KITCHEN FEATURES CENTER ISLAND, TILE FLOORS & SPACIOUS EATING AREA WITH SLIDER TO DECK. MASTER SUITE WITH VAULTED CEILING, INSUITE BATH, & WALK-IN CLOSET. 3 FAM/GUEST BRS & LOFT WITH SHELVING. FINISHED BASEMENT WITH A WET BAR, BEDROOM AND BATHROOM. 2 CAR ATTACHED GARAGE.
Property Specifics
| Single Family | |
| — | |
| — | |
| 1998 | |
| Full | |
| — | |
| No | |
| 0.28 |
| Lake | |
| Country Place | |
| 290 / Annual | |
| None | |
| Public | |
| Public Sewer | |
| 09369345 | |
| 06011150020000 |
Nearby Schools
| NAME: | DISTRICT: | DISTANCE: | |
|---|---|---|---|
|
Grade School
Millburn C C School |
24 | — | |
|
Middle School
Millburn C C School |
24 | Not in DB | |
|
High School
Lakes Community High School |
117 | Not in DB | |
Property History
| DATE: | EVENT: | PRICE: | SOURCE: |
|---|---|---|---|
| 24 Dec, 2008 | Sold | $236,500 | MRED MLS |
| 18 Nov, 2008 | Under contract | $234,900 | MRED MLS |
| 31 Oct, 2008 | Listed for sale | $234,900 | MRED MLS |
| 28 Feb, 2017 | Sold | $250,000 | MRED MLS |
| 20 Dec, 2016 | Under contract | $265,000 | MRED MLS |
| 18 Oct, 2016 | Listed for sale | $265,000 | MRED MLS |
| 15 May, 2020 | Sold | $305,000 | MRED MLS |
| 1 Apr, 2020 | Under contract | $309,900 | MRED MLS |
| 31 Mar, 2020 | Listed for sale | $309,900 | MRED MLS |
Room Specifics
Total Bedrooms: 5
Bedrooms Above Ground: 4
Bedrooms Below Ground: 1
Dimensions: —
Floor Type: Carpet
Dimensions: —
Floor Type: Carpet
Dimensions: —
Floor Type: Carpet
Dimensions: —
Floor Type: —
Full Bathrooms: 4
Bathroom Amenities: Whirlpool,Separate Shower,Double Sink
Bathroom in Basement: 1
Rooms: Den,Loft,Bedroom 5,Eating Area
Basement Description: Finished
Other Specifics
| 2 | |
| — | |
| — | |
| Deck, Patio, Storms/Screens | |
| Cul-De-Sac,Landscaped,Water View | |
| 44X120X72X83X120 | |
| — | |
| Full | |
| Vaulted/Cathedral Ceilings, Bar-Wet, Wood Laminate Floors, First Floor Laundry | |
| Range, Dishwasher, Refrigerator, Washer, Dryer | |
| Not in DB | |
| — | |
| — | |
| — | |
| Attached Fireplace Doors/Screen |
Tax History
| Year | Property Taxes |
|---|---|
| 2008 | $8,439 |
| 2017 | $13,495 |
| 2020 | $12,937 |
Contact Agent
Nearby Similar Homes
Nearby Sold Comparables
Contact Agent
Listing Provided By
RE/MAX Top Performers



