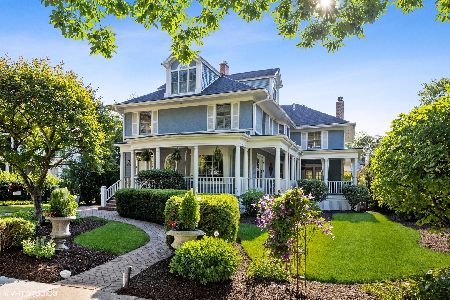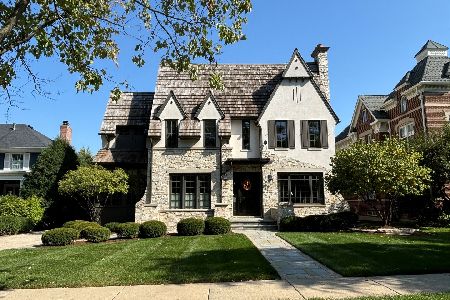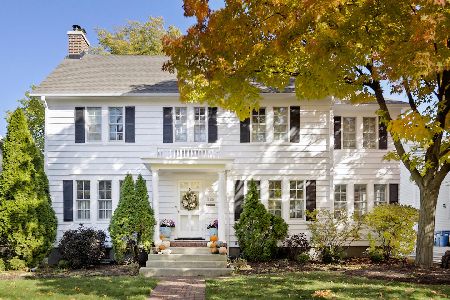315 Lincoln Street, Hinsdale, Illinois 60521
$1,350,000
|
Sold
|
|
| Status: | Closed |
| Sqft: | 4,500 |
| Cost/Sqft: | $310 |
| Beds: | 5 |
| Baths: | 6 |
| Year Built: | — |
| Property Taxes: | $25,602 |
| Days On Market: | 3641 |
| Lot Size: | 0,26 |
Description
Situated on one of the Village's favorite blocks just steps from town & train - This classic was lovingly re-invented by longtime owners - Stucco & frame and altogether charming, livable and impressive - A gut-redo/expansion, these forward thinking sellers even added an elevator and stylish ADA modifications - Wrap around porch plus private backyard - huge kitchen & family room - But be warned... this will be the go-to BBQ & holiday house!
Property Specifics
| Single Family | |
| — | |
| Colonial | |
| — | |
| Partial | |
| — | |
| No | |
| 0.26 |
| Du Page | |
| — | |
| 0 / Not Applicable | |
| None | |
| Lake Michigan | |
| Public Sewer | |
| 09127159 | |
| 0901313004 |
Nearby Schools
| NAME: | DISTRICT: | DISTANCE: | |
|---|---|---|---|
|
Grade School
Monroe Elementary School |
181 | — | |
|
Middle School
Clarendon Hills Middle School |
181 | Not in DB | |
|
High School
Hinsdale Central High School |
86 | Not in DB | |
Property History
| DATE: | EVENT: | PRICE: | SOURCE: |
|---|---|---|---|
| 27 Jul, 2016 | Sold | $1,350,000 | MRED MLS |
| 28 Jun, 2016 | Under contract | $1,395,000 | MRED MLS |
| — | Last price change | $1,495,000 | MRED MLS |
| 29 Jan, 2016 | Listed for sale | $1,550,000 | MRED MLS |
| 15 Sep, 2021 | Sold | $1,555,000 | MRED MLS |
| 25 Jul, 2021 | Under contract | $1,550,000 | MRED MLS |
| 14 Jul, 2021 | Listed for sale | $1,550,000 | MRED MLS |
Room Specifics
Total Bedrooms: 5
Bedrooms Above Ground: 5
Bedrooms Below Ground: 0
Dimensions: —
Floor Type: Hardwood
Dimensions: —
Floor Type: Hardwood
Dimensions: —
Floor Type: Hardwood
Dimensions: —
Floor Type: —
Full Bathrooms: 6
Bathroom Amenities: Whirlpool,Separate Shower,Handicap Shower,Steam Shower,Double Sink
Bathroom in Basement: 1
Rooms: Bedroom 5,Breakfast Room,Foyer,Mud Room,Office,Recreation Room,Sitting Room,Study,Storage,Utility Room-Lower Level,Walk In Closet,Other Room
Basement Description: Finished,Exterior Access
Other Specifics
| 2.5 | |
| Concrete Perimeter | |
| Brick,Concrete,Heated | |
| Patio, Porch, Brick Paver Patio, Storms/Screens | |
| Landscaped | |
| 66 X 173.25 | |
| Finished,Full,Interior Stair | |
| Full | |
| Bar-Wet, Elevator, Hardwood Floors, Second Floor Laundry | |
| Double Oven, Microwave, Dishwasher, Refrigerator, Bar Fridge, Washer, Dryer, Disposal | |
| Not in DB | |
| Sidewalks, Street Lights, Street Paved | |
| — | |
| — | |
| Wood Burning, Gas Starter |
Tax History
| Year | Property Taxes |
|---|---|
| 2016 | $25,602 |
| 2021 | $24,278 |
Contact Agent
Nearby Similar Homes
Nearby Sold Comparables
Contact Agent
Listing Provided By
Village Sotheby's International Realty












