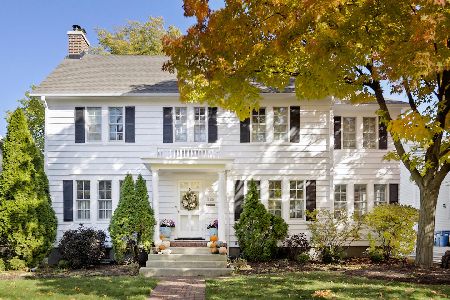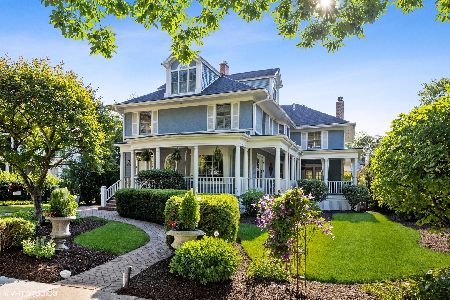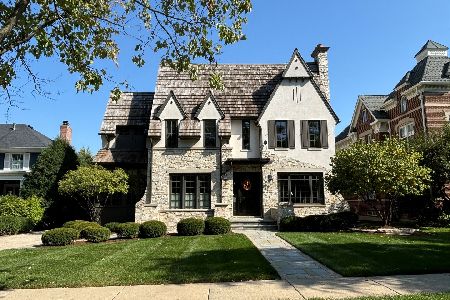325 Lincoln Street, Hinsdale, Illinois 60521
$950,000
|
Sold
|
|
| Status: | Closed |
| Sqft: | 2,670 |
| Cost/Sqft: | $404 |
| Beds: | 5 |
| Baths: | 4 |
| Year Built: | 1922 |
| Property Taxes: | $13,023 |
| Days On Market: | 2642 |
| Lot Size: | 0,26 |
Description
Wonderfully renovated family home in most sought after neighborhood. Short walk town, train, school, park! Open floor plan, beautiful kitchen, Wolfe, Subzero appliances, large breakfast area, family room to private screened porch overlooking backyard pond, deep wooded lot, antique paver brick patio, paths. Upscale throughout, high level of quality details. Newly refinished hardwood floors, new roof. first floor library, formal dining room. Living room with wood burning fireplace, French doors adjoining screened porch. Five bedrooms, sitting area, four bathrooms. Master en suite bathroom, walk-in closet. Huge third floor open loft for bedroom, walk in closet, playroom. Finished basement recreation movie room, large workshop and storage. Location, location!
Property Specifics
| Single Family | |
| — | |
| Colonial | |
| 1922 | |
| Full | |
| — | |
| No | |
| 0.26 |
| Du Page | |
| — | |
| 0 / Not Applicable | |
| None | |
| Public | |
| Public Sewer | |
| 10120842 | |
| 0901313002 |
Nearby Schools
| NAME: | DISTRICT: | DISTANCE: | |
|---|---|---|---|
|
Grade School
Monroe Elementary School |
181 | — | |
|
Middle School
Clarendon Hills Middle School |
181 | Not in DB | |
|
High School
Hinsdale Central High School |
86 | Not in DB | |
Property History
| DATE: | EVENT: | PRICE: | SOURCE: |
|---|---|---|---|
| 30 Jan, 2019 | Sold | $950,000 | MRED MLS |
| 22 Dec, 2018 | Under contract | $1,079,000 | MRED MLS |
| 24 Oct, 2018 | Listed for sale | $1,079,000 | MRED MLS |
| 7 Nov, 2024 | Sold | $1,505,000 | MRED MLS |
| 28 Sep, 2024 | Under contract | $1,450,000 | MRED MLS |
| 27 Sep, 2024 | Listed for sale | $1,450,000 | MRED MLS |
Room Specifics
Total Bedrooms: 5
Bedrooms Above Ground: 5
Bedrooms Below Ground: 0
Dimensions: —
Floor Type: Hardwood
Dimensions: —
Floor Type: Hardwood
Dimensions: —
Floor Type: Hardwood
Dimensions: —
Floor Type: —
Full Bathrooms: 4
Bathroom Amenities: Separate Shower,Double Sink
Bathroom in Basement: 0
Rooms: Study,Recreation Room,Workshop,Bedroom 5
Basement Description: Partially Finished
Other Specifics
| 2 | |
| Concrete Perimeter | |
| Asphalt | |
| Porch Screened | |
| Pond(s),Wooded | |
| 65X173 | |
| — | |
| Full | |
| Hardwood Floors | |
| Range, Microwave, Dishwasher, Refrigerator, Washer, Dryer, Disposal | |
| Not in DB | |
| Pool, Sidewalks | |
| — | |
| — | |
| Wood Burning |
Tax History
| Year | Property Taxes |
|---|---|
| 2019 | $13,023 |
| 2024 | $15,336 |
Contact Agent
Nearby Similar Homes
Nearby Sold Comparables
Contact Agent
Listing Provided By
Prello Realty, Inc.












