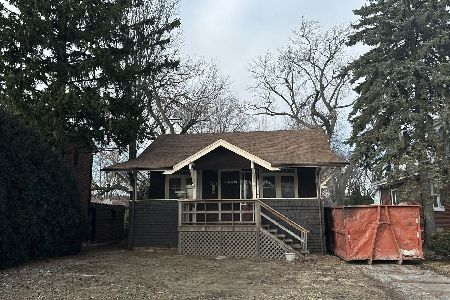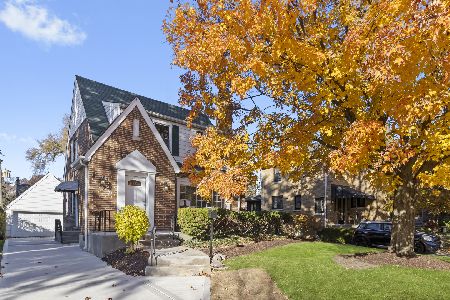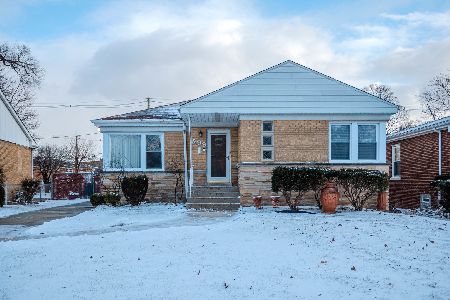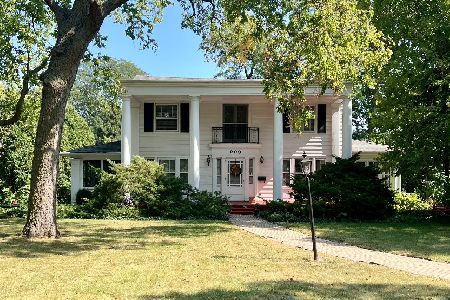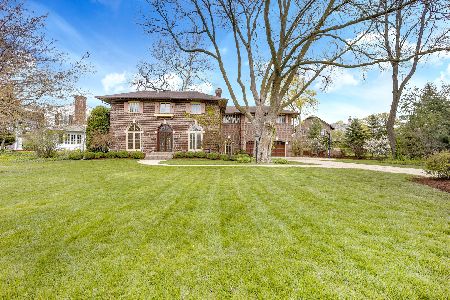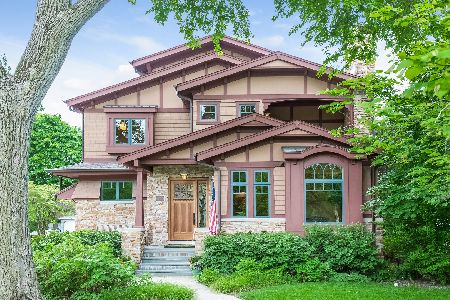315 Longcommon Road, Riverside, Illinois 60546
$722,000
|
Sold
|
|
| Status: | Closed |
| Sqft: | 3,386 |
| Cost/Sqft: | $221 |
| Beds: | 5 |
| Baths: | 5 |
| Year Built: | 1913 |
| Property Taxes: | $17,872 |
| Days On Market: | 3850 |
| Lot Size: | 0,21 |
Description
This peaceful enclave of Riverside is located just minutes from downtown Chicago. Off the grid, you'll feel your workday concerns fade immediately as you enter the tree lined streets of Riverside with the highest density of parks in northern Illinois. As you arrive at your Historic Riverside Grand Mansion secluded on a double lot on the Longcommon Boulevard you'll focus on family with its open floor plan and beautiful outdoor areas. This home has been renovated down to the studs with new wiring/plumbing/mechanicals throughout and loads of charm with a contemporary flair. Gorgeous Master with Zen room overlooking gardens. Peaceful outdoor living spaces. Tinker in your 3 car garage or relax in one of several outdoor "Rooms". This home is different! Not a project, you're ready for the next hundred years! Storage galore. Award winning schools. 15 minute walk to Metra and then only 24 minutes to Union Station. Easy commute to city or suburbs. And all for a remarkable value!
Property Specifics
| Single Family | |
| — | |
| Tudor | |
| 1913 | |
| Full | |
| HISTORIC 3 STORY | |
| No | |
| 0.21 |
| Cook | |
| — | |
| 0 / Not Applicable | |
| None | |
| Public | |
| Public Sewer | |
| 08979825 | |
| 15254140040000 |
Nearby Schools
| NAME: | DISTRICT: | DISTANCE: | |
|---|---|---|---|
|
Grade School
Blythe Park Elementary School |
96 | — | |
|
Middle School
L J Hauser Junior High School |
96 | Not in DB | |
|
High School
Riverside Brookfield Twp Senior |
208 | Not in DB | |
Property History
| DATE: | EVENT: | PRICE: | SOURCE: |
|---|---|---|---|
| 15 Dec, 2015 | Sold | $722,000 | MRED MLS |
| 22 Oct, 2015 | Under contract | $749,900 | MRED MLS |
| — | Last price change | $754,900 | MRED MLS |
| 10 Jul, 2015 | Listed for sale | $754,900 | MRED MLS |
Room Specifics
Total Bedrooms: 5
Bedrooms Above Ground: 5
Bedrooms Below Ground: 0
Dimensions: —
Floor Type: Hardwood
Dimensions: —
Floor Type: Hardwood
Dimensions: —
Floor Type: Hardwood
Dimensions: —
Floor Type: —
Full Bathrooms: 5
Bathroom Amenities: Whirlpool,Separate Shower
Bathroom in Basement: 1
Rooms: Bedroom 5,Mud Room,Sitting Room,Foyer,Recreation Room
Basement Description: Finished
Other Specifics
| 3 | |
| Concrete Perimeter | |
| Asphalt | |
| Balcony, Deck, Patio, Storms/Screens | |
| Fenced Yard,Landscaped,Park Adjacent | |
| 100X226 | |
| Finished | |
| Full | |
| Skylight(s), Hardwood Floors | |
| Range, Microwave, Dishwasher, Refrigerator, Washer, Dryer, Disposal | |
| Not in DB | |
| Sidewalks, Street Lights, Street Paved | |
| — | |
| — | |
| Gas Log |
Tax History
| Year | Property Taxes |
|---|---|
| 2015 | $17,872 |
Contact Agent
Nearby Similar Homes
Nearby Sold Comparables
Contact Agent
Listing Provided By
Re/Max Signature Homes



