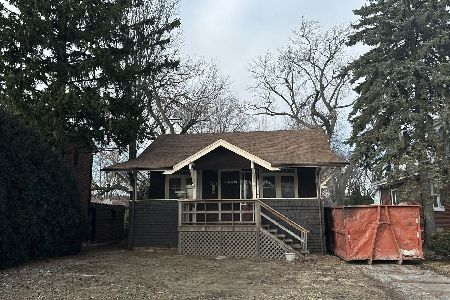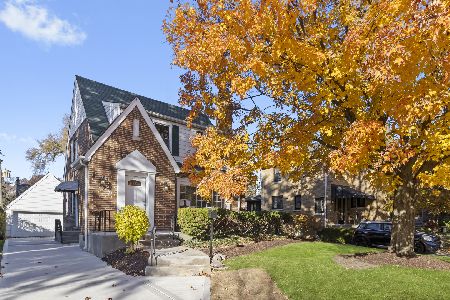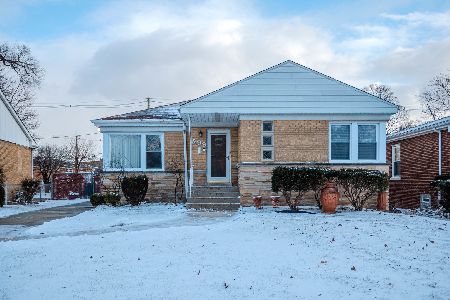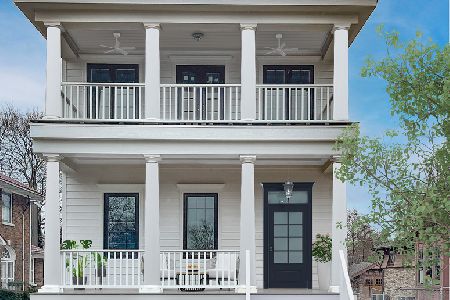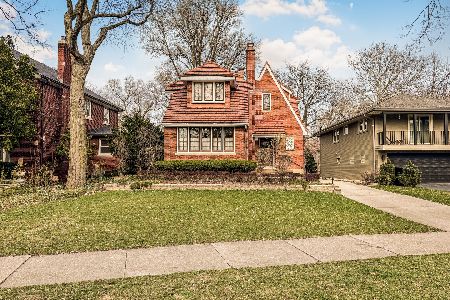333 Longcommon Road, Riverside, Illinois 60546
$1,172,500
|
Sold
|
|
| Status: | Closed |
| Sqft: | 5,748 |
| Cost/Sqft: | $208 |
| Beds: | 5 |
| Baths: | 6 |
| Year Built: | 2009 |
| Property Taxes: | $26,121 |
| Days On Market: | 2052 |
| Lot Size: | 0,32 |
Description
Inspired by the works of renown architects Greene & Greene, pioneers of the Arts and Crafts movement, this custom built stone/cedar house was designed with meticulous attention to detail, expert craftsmanship and aesthetic beauty throughout the 4 finished floors. Ten foot ceilings and quarter-sawn white oak floors, trim, and doors define the feel of the numerous living spaces including the formal living and dining rooms and gorgeous turned staircase. The spacious kitchen boasts exceptional cabinetry, ample breakfast island, high end appliances, and handy butler's pantry. The bright breakfast room overlooks the comfy family room. A sunroom offers stunning views of the delightful backyard with blue stone patio, decorative garden shed with built in fireplace, and luscious gardens. A mudroom, 5th bedroom/office and full bath complete the 1st floor. The second floor hosts 4 en suite bedrooms, including the master, all with attached baths and walk-in closets. Two outdoor roof terraces provide views of the lovely surrounding neighborhood. The 3rd floor bonus room offers great flex space with a room plumbed for an additional bathroom. The finished basement features an expansive 2nd family room, with wet bar and temp-controlled wine cellar, sitting room with fireplace, music room, workout room, and 6th full bathroom. Situated on a beautiful landscaped lot across from an Olmsted park, this unique property is in walking distance to Metra, Riverside's historic downtown and feeds into highly ranked School Districts 96 and 208. Be assured that this superior home will please the most distinctive buyers!
Property Specifics
| Single Family | |
| — | |
| Other | |
| 2009 | |
| Full | |
| — | |
| No | |
| 0.32 |
| Cook | |
| — | |
| — / Not Applicable | |
| None | |
| Lake Michigan | |
| Public Sewer | |
| 10743526 | |
| 15254140340000 |
Nearby Schools
| NAME: | DISTRICT: | DISTANCE: | |
|---|---|---|---|
|
Middle School
L J Hauser Junior High School |
96 | Not in DB | |
|
High School
Riverside Brookfield Twp Senior |
208 | Not in DB | |
Property History
| DATE: | EVENT: | PRICE: | SOURCE: |
|---|---|---|---|
| 31 Jul, 2020 | Sold | $1,172,500 | MRED MLS |
| 15 Jun, 2020 | Under contract | $1,195,000 | MRED MLS |
| 11 Jun, 2020 | Listed for sale | $1,195,000 | MRED MLS |
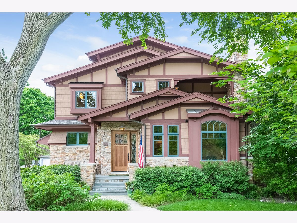
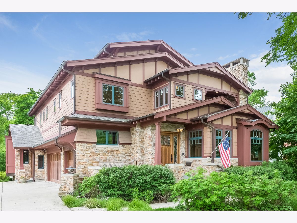
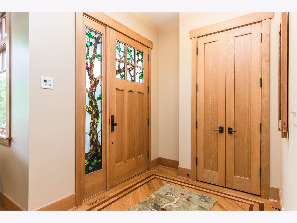
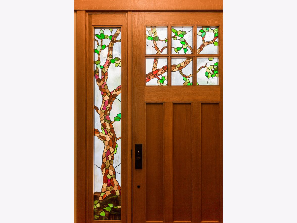
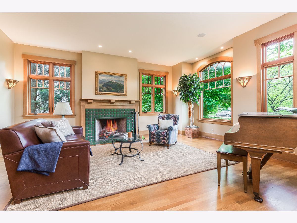
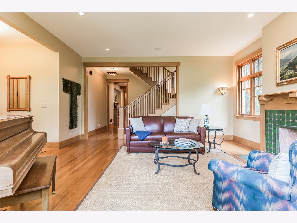
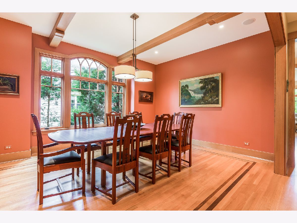
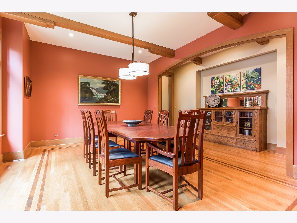
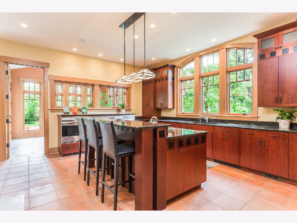
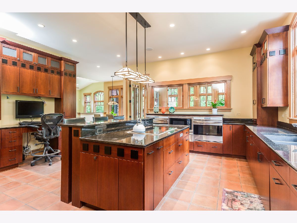
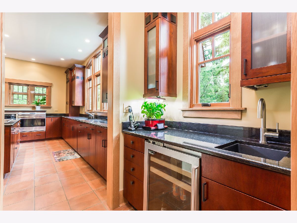
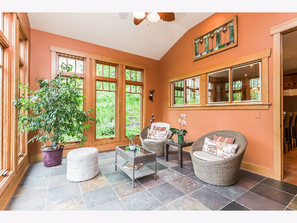
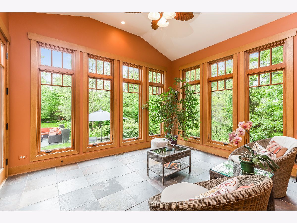
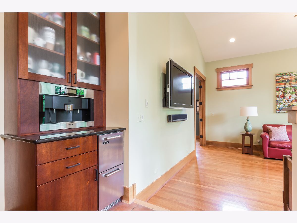
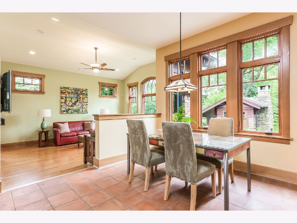
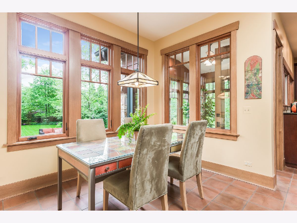
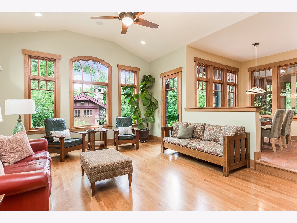
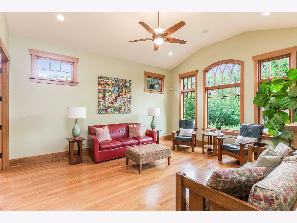
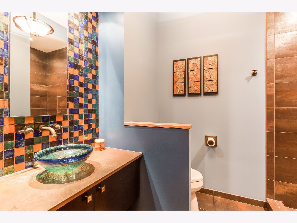
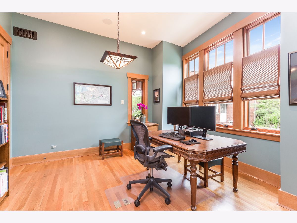
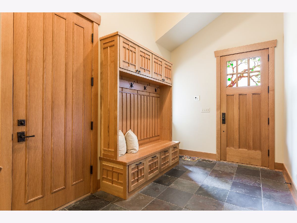
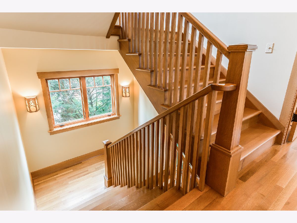
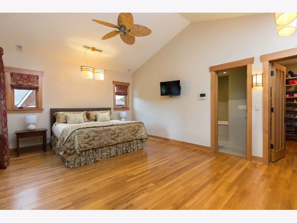
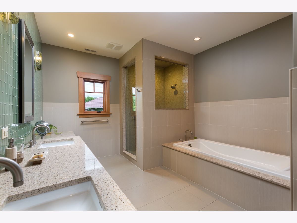
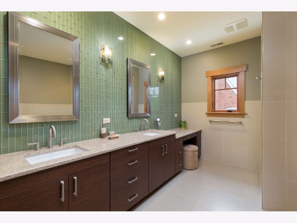
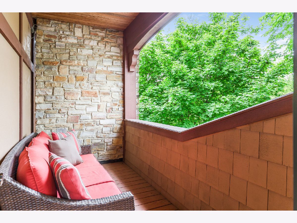
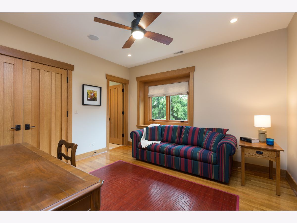
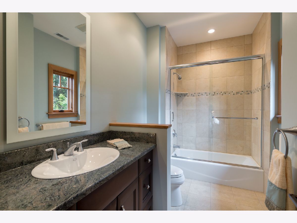
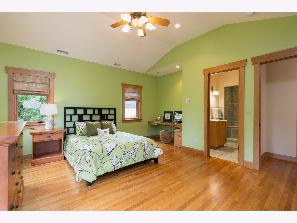
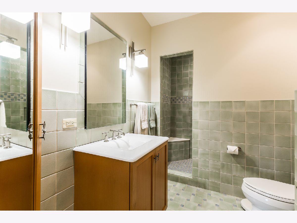
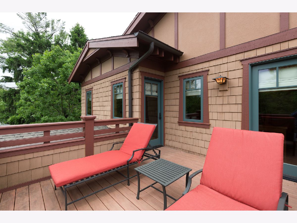
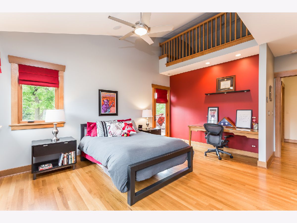
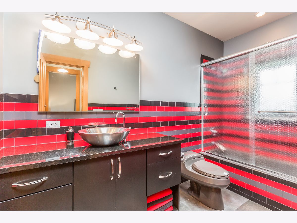
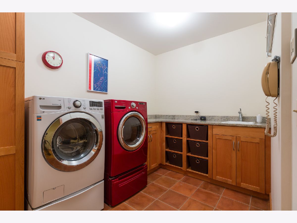
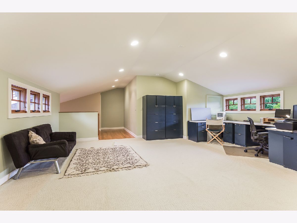
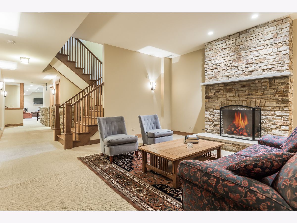
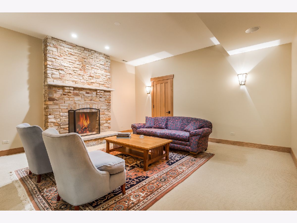
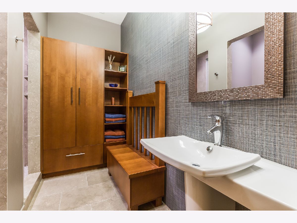
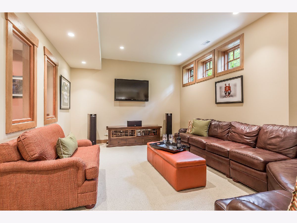
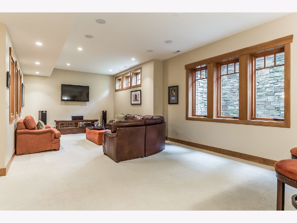
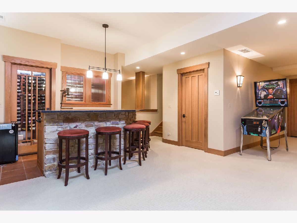
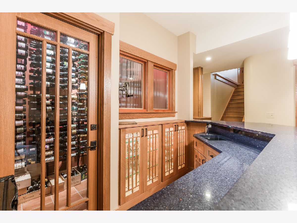
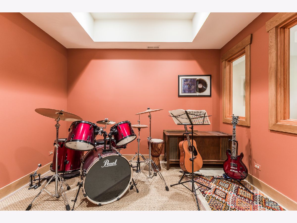
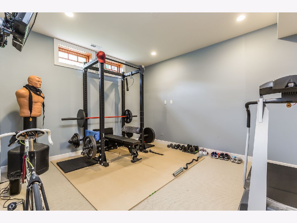
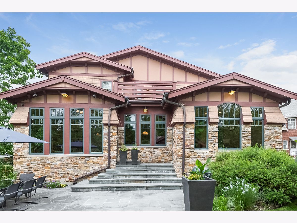
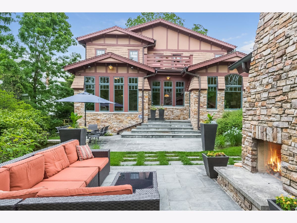
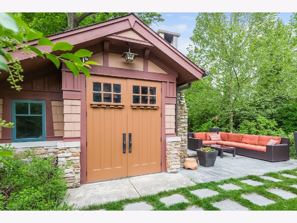
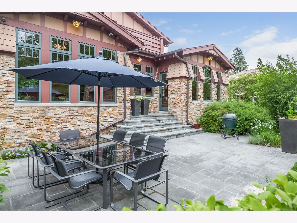
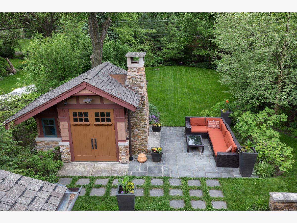
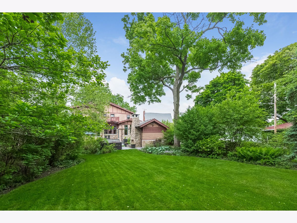
Room Specifics
Total Bedrooms: 5
Bedrooms Above Ground: 5
Bedrooms Below Ground: 0
Dimensions: —
Floor Type: Hardwood
Dimensions: —
Floor Type: Hardwood
Dimensions: —
Floor Type: Hardwood
Dimensions: —
Floor Type: —
Full Bathrooms: 6
Bathroom Amenities: Separate Shower,Steam Shower,Double Sink,Double Shower,Soaking Tub
Bathroom in Basement: 1
Rooms: Bonus Room,Bedroom 5,Breakfast Room,Exercise Room,Family Room,Foyer,Mud Room,Office,Sitting Room,Sun Room,Utility Room-Lower Level
Basement Description: Finished,Egress Window
Other Specifics
| 3 | |
| Concrete Perimeter | |
| Concrete | |
| Patio, Roof Deck, Storms/Screens | |
| Landscaped,Park Adjacent,Mature Trees | |
| 77X229X51X230 | |
| — | |
| Full | |
| Bar-Wet, Hardwood Floors, Heated Floors, First Floor Bedroom, Second Floor Laundry, First Floor Full Bath, Walk-In Closet(s) | |
| Double Oven, Microwave, Dishwasher, High End Refrigerator, Bar Fridge, Washer, Dryer, Disposal, Stainless Steel Appliance(s), Wine Refrigerator, Cooktop, Built-In Oven | |
| Not in DB | |
| Park, Curbs, Sidewalks, Street Lights | |
| — | |
| — | |
| Wood Burning, Gas Starter |
Tax History
| Year | Property Taxes |
|---|---|
| 2020 | $26,121 |
Contact Agent
Nearby Similar Homes
Nearby Sold Comparables
Contact Agent
Listing Provided By
Baird & Warner



