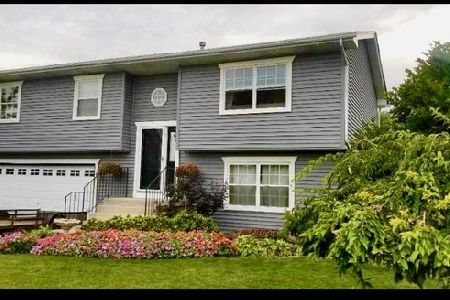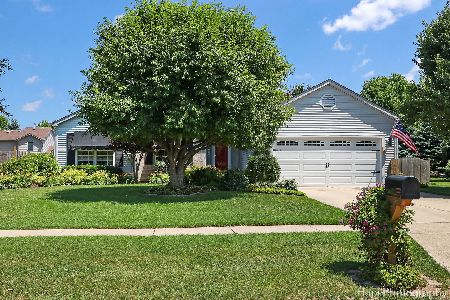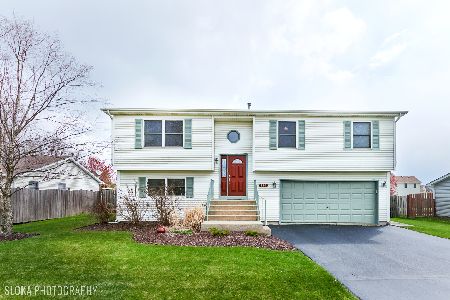315 Newport Trail, Mchenry, Illinois 60050
$235,000
|
Sold
|
|
| Status: | Closed |
| Sqft: | 1,873 |
| Cost/Sqft: | $125 |
| Beds: | 4 |
| Baths: | 3 |
| Year Built: | 1998 |
| Property Taxes: | $7,040 |
| Days On Market: | 2106 |
| Lot Size: | 0,25 |
Description
Welcome home to 315 Newport Trail. This conveniently located home has 3 levels of finished living space. 4 great size bedrooms & 3 full bathrooms. Living room boasts hardwood floors, vaulted ceilings, tons of natural light from bay window & wood burning stove. Kitchen is open to living room & dining room. Tons of cabinets space with a glass tiled back splash. Lots of prep space on the counter tops with area for bar stools. NEW black stainless steel appliances! Enjoy the attached, Florida room for year round living. Walls of windows let in a lot of natural light. NEW wood laminate floor, skylights & a ceiling fan make this everyone's favorite room in the house! Upstairs you have 3 generous sized bedrooms. The master bedroom has great closet space & an en suite bathroom attached. Lower level has an extra large family room with gas fireplace, 4th bedroom, full bathroom, laundry room, wood laminate floors & access to the 3 car garage. Garage has a ton of storage space. Full, fenced yard has mature trees, lush green landscape, patio, fire pit and storage shed. Conveniently located near shopping, restaurants, Northwestern Hospital & Fox Ridge Park. This home will not disappoint!
Property Specifics
| Single Family | |
| — | |
| Tri-Level | |
| 1998 | |
| Full,Walkout | |
| FORMER MODEL | |
| No | |
| 0.25 |
| Mc Henry | |
| Boone Creek | |
| 0 / Not Applicable | |
| None | |
| Public | |
| Public Sewer | |
| 10693286 | |
| 0933351003 |
Property History
| DATE: | EVENT: | PRICE: | SOURCE: |
|---|---|---|---|
| 8 Jul, 2016 | Sold | $209,000 | MRED MLS |
| 18 May, 2016 | Under contract | $209,700 | MRED MLS |
| 1 May, 2016 | Listed for sale | $209,700 | MRED MLS |
| 15 May, 2020 | Sold | $235,000 | MRED MLS |
| 20 Apr, 2020 | Under contract | $235,000 | MRED MLS |
| 19 Apr, 2020 | Listed for sale | $235,000 | MRED MLS |
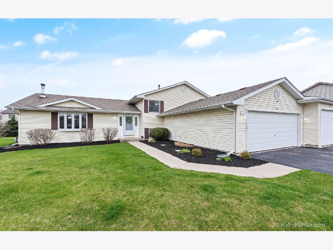
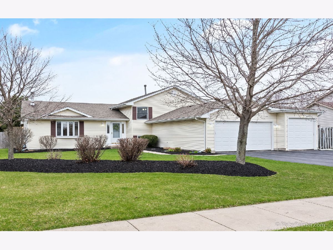
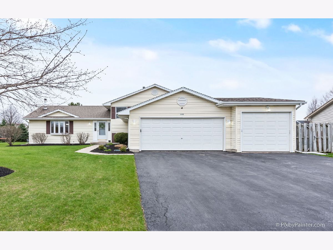
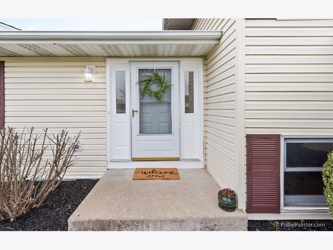
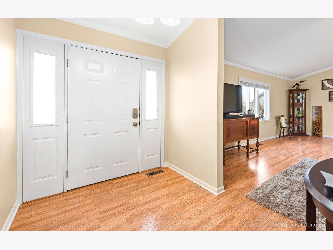
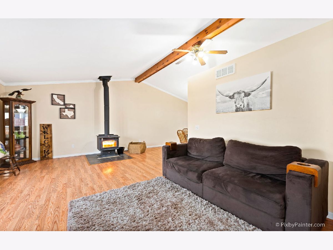
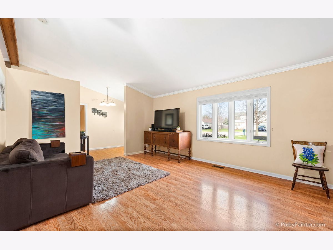
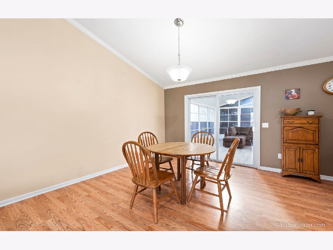
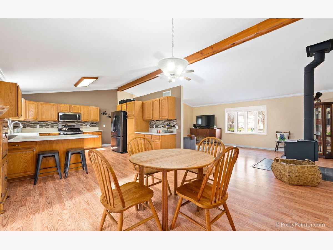
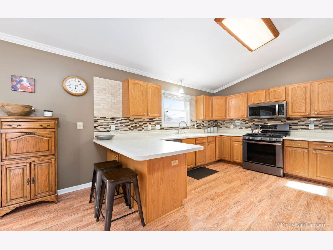
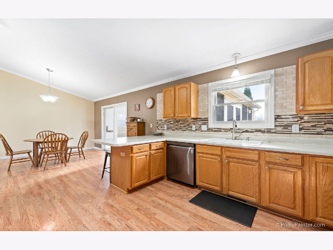
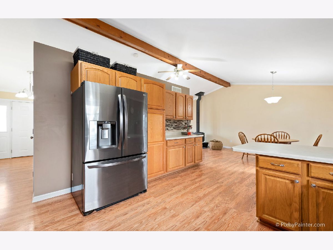
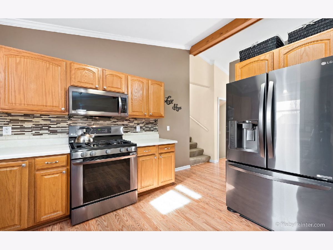
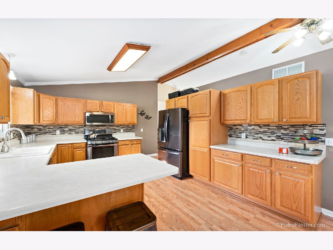
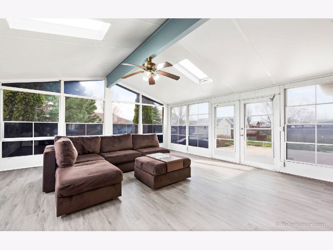
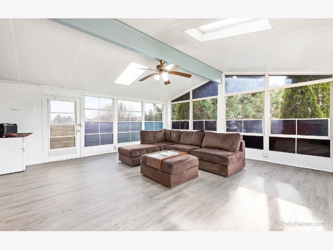
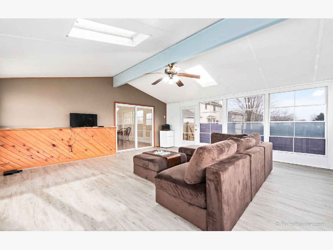
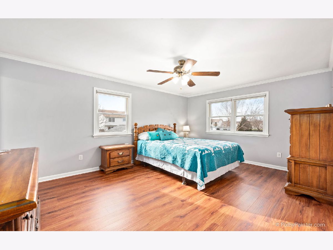
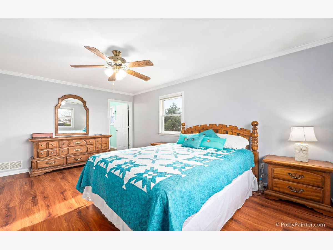
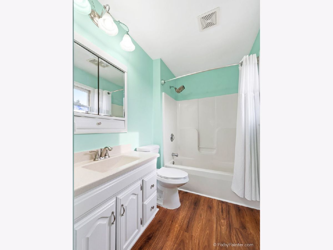
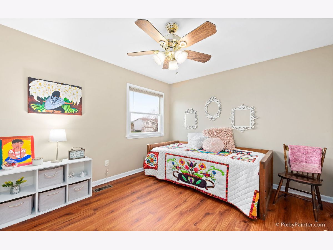
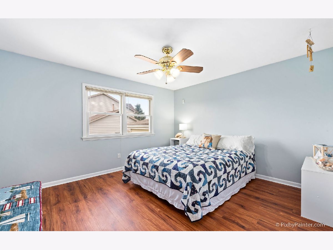
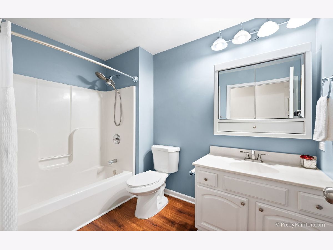
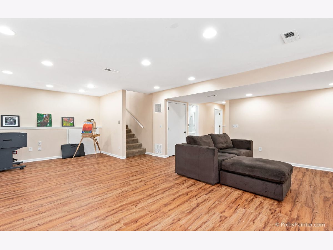
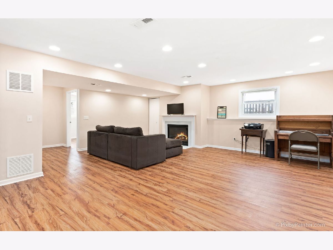
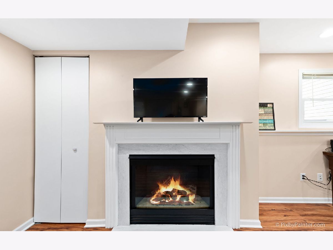
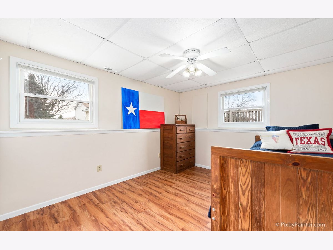
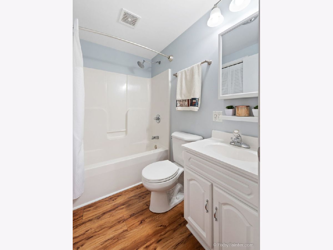
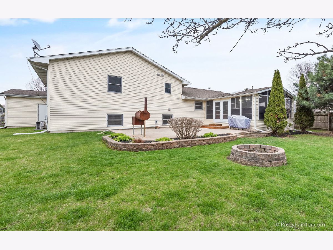
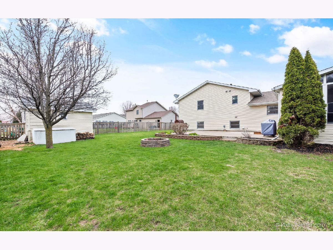
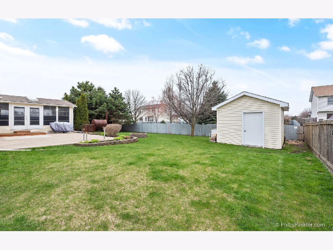
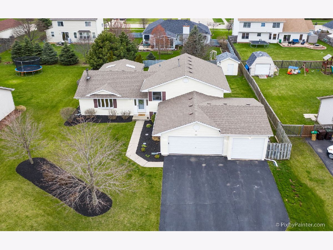
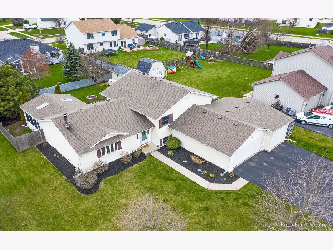
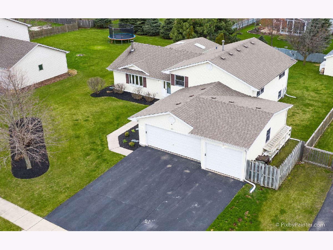
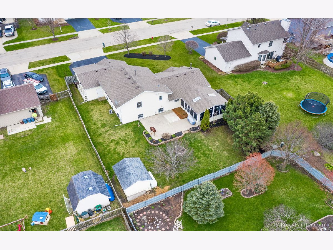
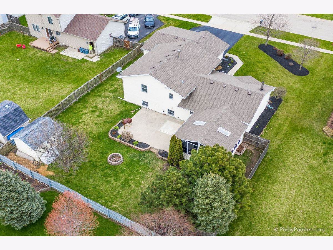
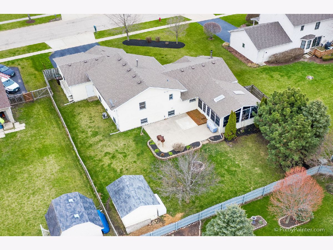
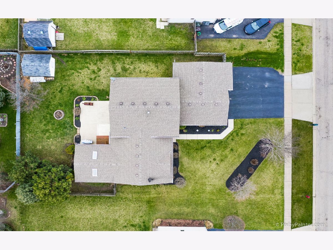
Room Specifics
Total Bedrooms: 4
Bedrooms Above Ground: 4
Bedrooms Below Ground: 0
Dimensions: —
Floor Type: Wood Laminate
Dimensions: —
Floor Type: Wood Laminate
Dimensions: —
Floor Type: Wood Laminate
Full Bathrooms: 3
Bathroom Amenities: —
Bathroom in Basement: 1
Rooms: Heated Sun Room
Basement Description: Finished,Crawl,Sub-Basement
Other Specifics
| 3 | |
| Concrete Perimeter | |
| Asphalt | |
| Storms/Screens | |
| Fenced Yard | |
| 80X137 | |
| Unfinished | |
| Full | |
| Vaulted/Cathedral Ceilings, Skylight(s), Hardwood Floors, Wood Laminate Floors | |
| Range, Microwave, Dishwasher, Refrigerator, Washer, Dryer, Disposal, Stainless Steel Appliance(s) | |
| Not in DB | |
| Park, Curbs, Sidewalks, Street Lights, Street Paved | |
| — | |
| — | |
| Wood Burning Stove, Gas Log |
Tax History
| Year | Property Taxes |
|---|---|
| 2016 | $5,891 |
| 2020 | $7,040 |
Contact Agent
Nearby Similar Homes
Nearby Sold Comparables
Contact Agent
Listing Provided By
Keller Williams Inspire - Geneva


