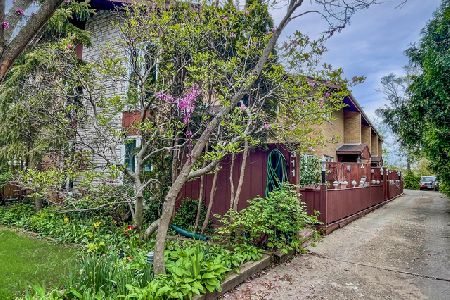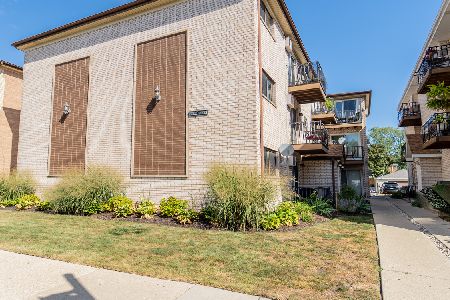315 Northwest Highway, Park Ridge, Illinois 60068
$555,000
|
Sold
|
|
| Status: | Closed |
| Sqft: | 2,574 |
| Cost/Sqft: | $219 |
| Beds: | 3 |
| Baths: | 4 |
| Year Built: | 2011 |
| Property Taxes: | $11,633 |
| Days On Market: | 3806 |
| Lot Size: | 0,00 |
Description
Beautifully upgraded 3 story, 3 bedroom 4 bath townhome with 2,575 sq ft of living space! Chef's kitchen includes granite counter tops, SS appliances , a large center island w/ built in storage, walk in pantry, and eating area. Private balcony off 2nd floor. Gorgeous fireplace in living room visible from formal dining room. Master bedroom with tray ceilings, large bathroom and walk in closet. Granite in 3rd flr bathrooms. 3rd floor laundry room w/ custom cabinets. 9" ceilings on 1st and 2nd floor. 2.5 car attached garage with built in storage. Professionally landscaped fenced in front yard makes this a perfect home! Must see to appreciate all the space and upgrades this move in ready home has to offer. Close to Uptown & Metra.
Property Specifics
| Condos/Townhomes | |
| 3 | |
| — | |
| 2011 | |
| None | |
| SUMMIT | |
| No | |
| — |
| Cook | |
| Gateway Estates | |
| 355 / Monthly | |
| Insurance,Exterior Maintenance,Lawn Care,Scavenger,Snow Removal | |
| Lake Michigan | |
| Public Sewer | |
| 09016772 | |
| 09361000481007 |
Nearby Schools
| NAME: | DISTRICT: | DISTANCE: | |
|---|---|---|---|
|
Grade School
Eugene Field Elementary School |
64 | — | |
|
Middle School
Emerson Middle School |
64 | Not in DB | |
|
High School
Maine South High School |
207 | Not in DB | |
Property History
| DATE: | EVENT: | PRICE: | SOURCE: |
|---|---|---|---|
| 29 Oct, 2015 | Sold | $555,000 | MRED MLS |
| 26 Aug, 2015 | Under contract | $564,900 | MRED MLS |
| 19 Aug, 2015 | Listed for sale | $564,900 | MRED MLS |
| 7 Aug, 2019 | Sold | $584,000 | MRED MLS |
| 2 Jul, 2019 | Under contract | $595,000 | MRED MLS |
| 25 Jun, 2019 | Listed for sale | $595,000 | MRED MLS |
| 12 Jan, 2022 | Sold | $612,500 | MRED MLS |
| 10 Nov, 2021 | Under contract | $629,000 | MRED MLS |
| 14 Oct, 2021 | Listed for sale | $629,000 | MRED MLS |
Room Specifics
Total Bedrooms: 3
Bedrooms Above Ground: 3
Bedrooms Below Ground: 0
Dimensions: —
Floor Type: Carpet
Dimensions: —
Floor Type: Carpet
Full Bathrooms: 4
Bathroom Amenities: Separate Shower,Double Sink,Soaking Tub
Bathroom in Basement: 0
Rooms: Balcony/Porch/Lanai,Eating Area
Basement Description: None
Other Specifics
| 2.5 | |
| Concrete Perimeter | |
| Asphalt | |
| Balcony, Patio, Storms/Screens | |
| Fenced Yard,Landscaped | |
| COMMON | |
| — | |
| Full | |
| Hardwood Floors, Laundry Hook-Up in Unit, Storage | |
| Range, Microwave, Dishwasher, Refrigerator, Washer, Dryer, Disposal, Stainless Steel Appliance(s) | |
| Not in DB | |
| — | |
| — | |
| — | |
| Attached Fireplace Doors/Screen, Gas Log, Gas Starter |
Tax History
| Year | Property Taxes |
|---|---|
| 2015 | $11,633 |
| 2019 | $12,688 |
| 2022 | $6,369 |
Contact Agent
Nearby Similar Homes
Nearby Sold Comparables
Contact Agent
Listing Provided By
d'aprile properties







