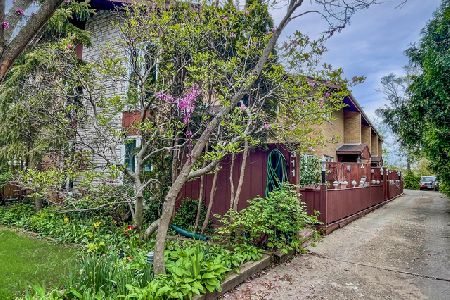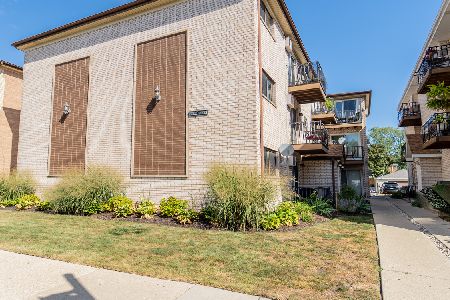315 Northwest Hwy, Park Ridge, Illinois 60068
$395,965
|
Sold
|
|
| Status: | Closed |
| Sqft: | 2,527 |
| Cost/Sqft: | $157 |
| Beds: | 3 |
| Baths: | 4 |
| Year Built: | 2011 |
| Property Taxes: | $0 |
| Days On Market: | 5091 |
| Lot Size: | 0,00 |
Description
AMAZING VALUE FOR OVER 2500 SQ.FT. NEW CONSTRUCTION ROW HOME- BEST VALUE IN TOWN!! AVAILABLE FOR IMMEDIATE OCCUPANCY AND LOOKING FOR QUICK CLOSE. 3 BR, 2.5 BATHS, 2.5 CAR GARAGE, SOLID OAK HW FLOORING, LARGE KITCHEN W/ISLAND, DARK MAPLE CABINETRY, GRANITE CT AND TOP OF THE LINE STAINLESS STEEL APPLIANCES. PRIVATE FRONT YARD & BALCONY OFF OF KITCHEN. JUST BLOCKS FROM UPTOWN PARK RIDGE, METRA, EDISON PK, AIRPORT & MORE
Property Specifics
| Condos/Townhomes | |
| 3 | |
| — | |
| 2011 | |
| None | |
| HARRISON | |
| No | |
| — |
| Cook | |
| Gateway Estates | |
| 277 / Monthly | |
| Insurance,Exterior Maintenance,Lawn Care,Snow Removal | |
| Lake Michigan | |
| Public Sewer | |
| 07994029 | |
| 09361000400000 |
Nearby Schools
| NAME: | DISTRICT: | DISTANCE: | |
|---|---|---|---|
|
Grade School
Eugene Field Elementary School |
64 | — | |
|
Middle School
Emerson Middle School |
64 | Not in DB | |
|
High School
Maine South High School |
207 | Not in DB | |
Property History
| DATE: | EVENT: | PRICE: | SOURCE: |
|---|---|---|---|
| 30 Mar, 2012 | Sold | $395,965 | MRED MLS |
| 16 Feb, 2012 | Under contract | $395,590 | MRED MLS |
| 11 Feb, 2012 | Listed for sale | $395,590 | MRED MLS |
Room Specifics
Total Bedrooms: 3
Bedrooms Above Ground: 3
Bedrooms Below Ground: 0
Dimensions: —
Floor Type: Carpet
Dimensions: —
Floor Type: Carpet
Full Bathrooms: 4
Bathroom Amenities: Separate Shower,Double Sink,Soaking Tub
Bathroom in Basement: 0
Rooms: Balcony/Porch/Lanai,Breakfast Room
Basement Description: None
Other Specifics
| 2.5 | |
| Concrete Perimeter | |
| Asphalt | |
| Balcony, Patio, Storms/Screens | |
| Fenced Yard,Landscaped | |
| COMMON | |
| — | |
| Full | |
| Hardwood Floors, Second Floor Laundry, Laundry Hook-Up in Unit, Storage | |
| Range, Microwave, Dishwasher, Refrigerator, Disposal, Stainless Steel Appliance(s) | |
| Not in DB | |
| — | |
| — | |
| — | |
| — |
Tax History
| Year | Property Taxes |
|---|
Contact Agent
Nearby Similar Homes
Nearby Sold Comparables
Contact Agent
Listing Provided By
Pulte Homes Corp. and Del Webb Communities of Illi







