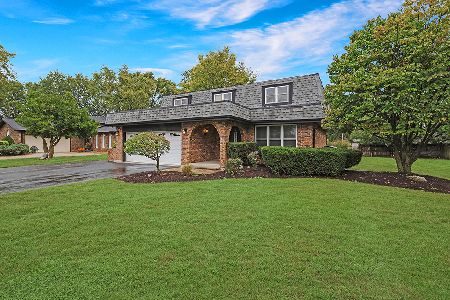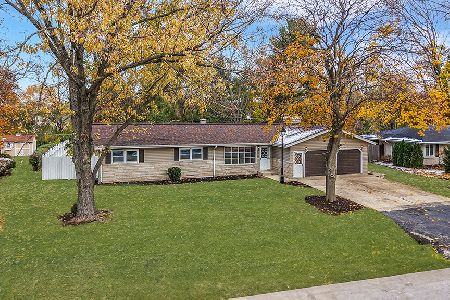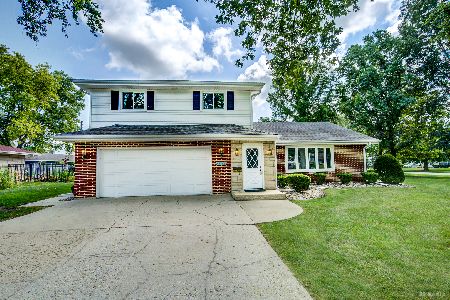315 Rossford Lane, New Lenox, Illinois 60451
$382,000
|
Sold
|
|
| Status: | Closed |
| Sqft: | 2,600 |
| Cost/Sqft: | $142 |
| Beds: | 3 |
| Baths: | 3 |
| Year Built: | 1986 |
| Property Taxes: | $7,109 |
| Days On Market: | 1684 |
| Lot Size: | 0,00 |
Description
**MULTIPLE OFFERS RECEIVED - HIGHEST AND BEST DUE BY 4/10 AT 4:00 PM. CUSTOM RANCH ON A BEAUTIFUL & LARGE LOT FEATURING 2600 SQ FT OF LIVING SPACE! Home Was Fully Rehabbed With The Finest Of Materials (see feature sheet under additional information). Enter Home Into A Large Hardwood Foyer Which Leads Into A Stunning Kitchen With Restaurant Style Appliances, Soft Close Cabinets, Glass Mosaic Backsplash & WATERPROOF & SCRATCH RESISTANT Flooring. Luxury Master Bathroom Features Heated Flooring, Custom Vanity With Double Sinks & Custom Glass Shower. This Home Has A Fabulous Basement With A Custom Bar, Entertaining Area, Tiled Bathroom, Large Storage Or Work Area. Landscaped Backyard For Entertaining, flagstone Firepit, Gazebo, Custom Shed & 6 Person Hot Tub. 30 Yr Architectural Roof, 90,000 BTU High Efficiency Furnace 2012, Vinyl Clad Wood Grain Windows 2012, Cedar Fence 2012, Flagstone Firepit 2017, Water Softener 2018.. Too Many Upgrades To List! Conveniently Located To Interstate 355 & 80. Close To Plank Trail, Metra, Dining & Shopping. PLUS Award Winning New Lenox School District! This Is A MUST SEE!
Property Specifics
| Single Family | |
| — | |
| Ranch | |
| 1986 | |
| Full | |
| — | |
| No | |
| 0 |
| Will | |
| Cherry Hill | |
| 0 / Not Applicable | |
| None | |
| Private Well | |
| Septic-Private | |
| 11046563 | |
| 1508181130090000 |
Nearby Schools
| NAME: | DISTRICT: | DISTANCE: | |
|---|---|---|---|
|
High School
Lincoln-way West High School |
210 | Not in DB | |
Property History
| DATE: | EVENT: | PRICE: | SOURCE: |
|---|---|---|---|
| 5 Apr, 2007 | Sold | $306,500 | MRED MLS |
| 22 Feb, 2007 | Under contract | $319,900 | MRED MLS |
| 6 Feb, 2007 | Listed for sale | $319,900 | MRED MLS |
| 2 Jun, 2021 | Sold | $382,000 | MRED MLS |
| 22 Apr, 2021 | Under contract | $369,900 | MRED MLS |
| 8 Apr, 2021 | Listed for sale | $369,900 | MRED MLS |


























Room Specifics
Total Bedrooms: 3
Bedrooms Above Ground: 3
Bedrooms Below Ground: 0
Dimensions: —
Floor Type: Carpet
Dimensions: —
Floor Type: Carpet
Full Bathrooms: 3
Bathroom Amenities: —
Bathroom in Basement: 1
Rooms: Pantry,Foyer,Storage,Recreation Room
Basement Description: Finished,Crawl,Rec/Family Area,Storage Space
Other Specifics
| 2 | |
| Concrete Perimeter | |
| Asphalt | |
| Deck, Hot Tub, Storms/Screens, Fire Pit | |
| Fenced Yard,Landscaped,Wooded,Mature Trees | |
| 100X187 | |
| — | |
| Full | |
| Vaulted/Cathedral Ceilings, Skylight(s), Bar-Wet, Hardwood Floors, Heated Floors, First Floor Bedroom, First Floor Laundry, First Floor Full Bath, Walk-In Closet(s), Some Wood Floors, Drapes/Blinds | |
| Range, Microwave, Dishwasher, Refrigerator, Washer, Dryer | |
| Not in DB | |
| Park, Curbs, Street Lights, Street Paved | |
| — | |
| — | |
| Wood Burning |
Tax History
| Year | Property Taxes |
|---|---|
| 2007 | $4,998 |
| 2021 | $7,109 |
Contact Agent
Nearby Similar Homes
Nearby Sold Comparables
Contact Agent
Listing Provided By
Haus & Boden, Ltd.








