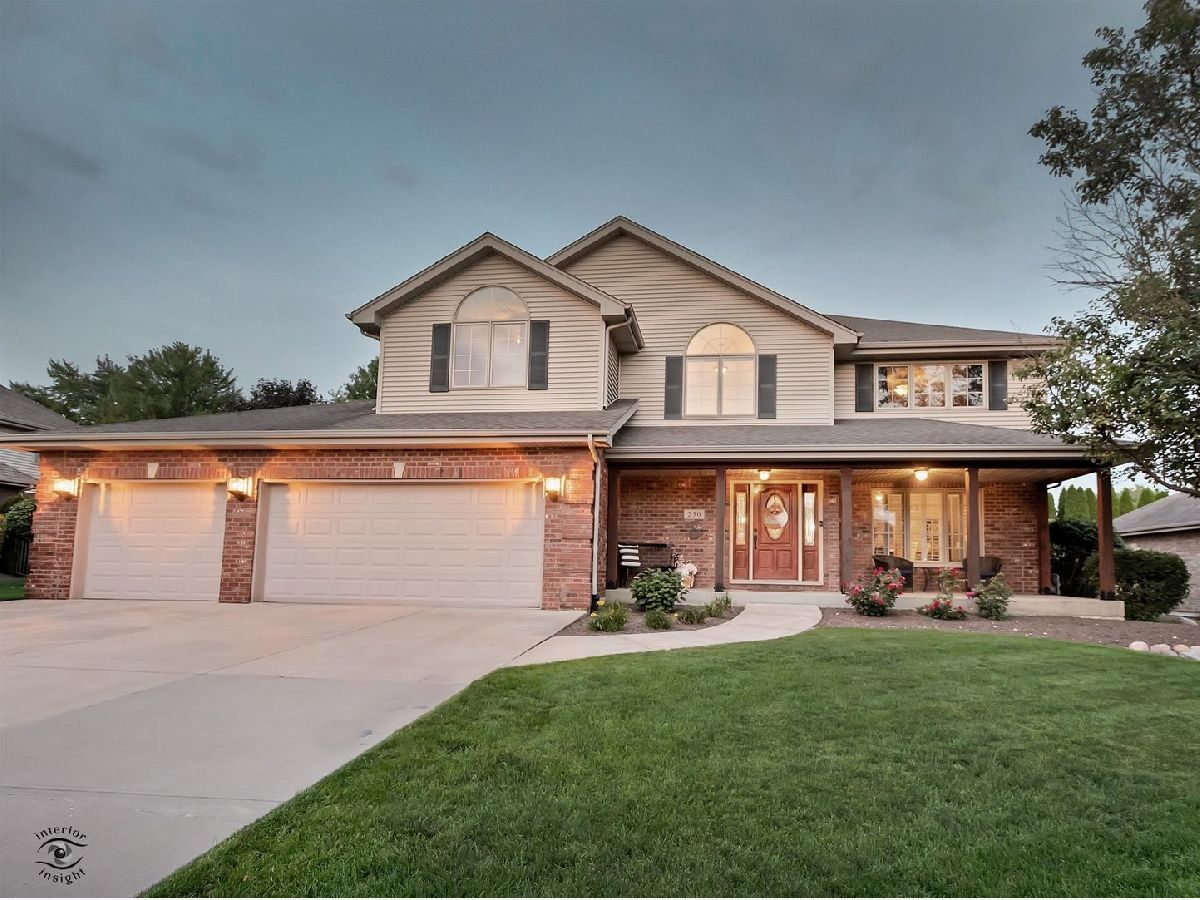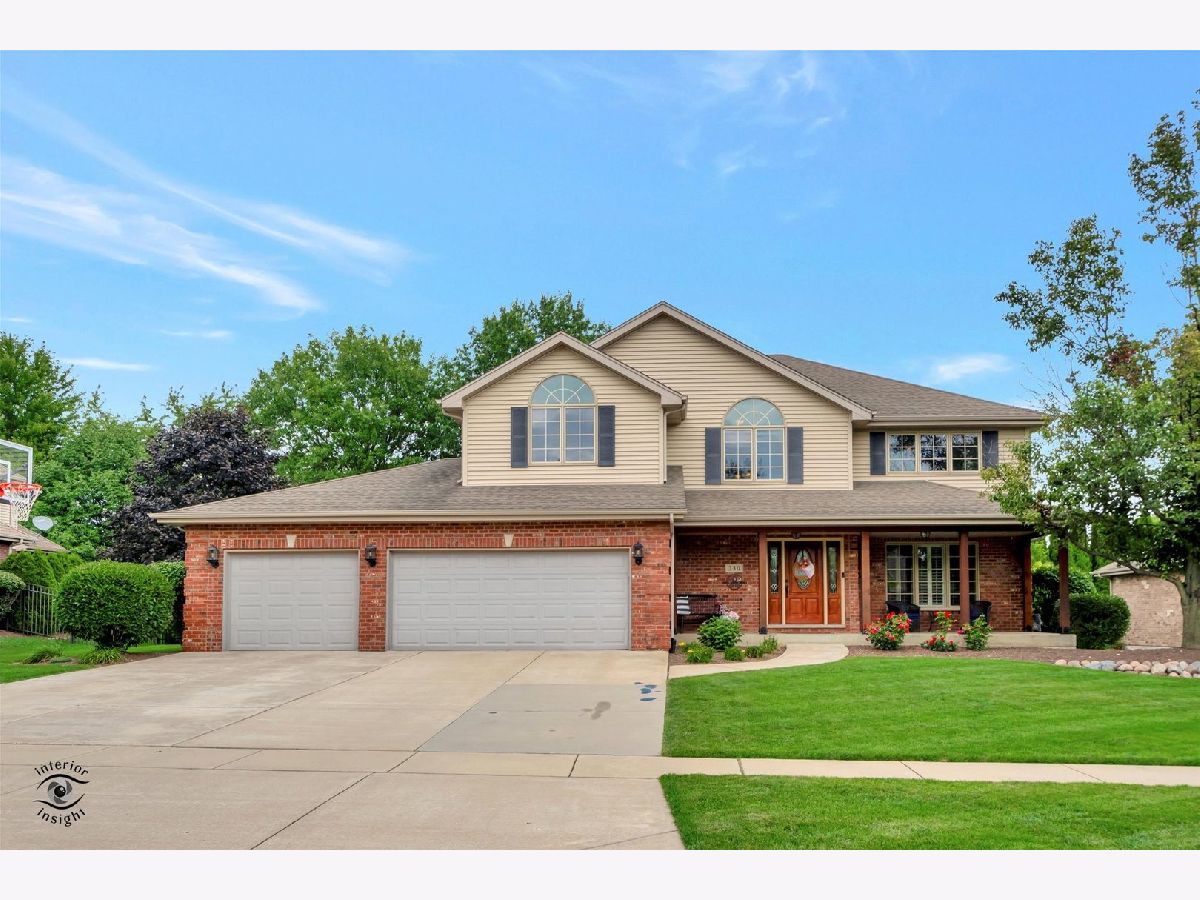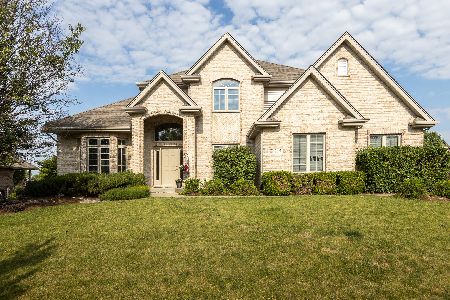230 Sonoma Road, New Lenox, Illinois 60451
$589,185
|
Sold
|
|
| Status: | Closed |
| Sqft: | 3,200 |
| Cost/Sqft: | $172 |
| Beds: | 4 |
| Baths: | 4 |
| Year Built: | 2006 |
| Property Taxes: | $11,685 |
| Days On Market: | 909 |
| Lot Size: | 0,25 |
Description
** Multiple Offers. Highest & Best due by Monday, August 14th at Noon. ** Welcome home!! This home has ALL that you've been looking for. Your private backyard oasis boasts a resort like feel with a heated 14' x 34' in-ground pool with a tanning ledge, auto cover, custom lighting & newer heater (2019) along with an extra-large covered stamped concrete patio that is perfect for relaxing and entertaining with TV wiring & bracket and a natural gas line for the grill that is surrounded by custom landscaping. The spacious interior has 4 large bedrooms, a main level office/playroom, 3.5 baths, a 3.5 car attached garage along with a fully finished basement! You will love the open floor plan featuring Brazilian cherry hardwood floors throughout the main level along with the custom plantation window shutters. The huge eat-in kitchen has cabinets galore, an oversized island, wine rack, granite counter tops and newer black stainless steel appliances that nicely opens to the family room with a cobble stone gas fireplace. The main level playroom/office is located just off the family room on the 1st floor. Don't forget the extra large dining room that can also be used as a formal living room as well. The mud/laundry room that comes right off of the attached 3.5 car garage has newer washer and dryer, tile floor, extra cabinets and a utility sink. Head up the beautiful staircase to the 2nd level where you have 3 large bedrooms, a full bath, newer carpet throughout the entire 2nd floor and french doors to enter your master suite featuring a tray ceiling, custom accent wall, walk-in closet and a full bathroom with a tiled shower & granite seat, jetted tub and double sinks. But wait, there's more to this wonderful home. Head down to the finished basement that has a huge rec room area, wet bar with refrigerator, an exercise room, a full bath and a storage area with built-in shelves. Speaking of storage, this home also has an oversized 3.5 car attached garage with lots of oak cabinets and a pull down staircase to the attic for any additional storage. There has been extra insulation added to the attic area for energy efficiency along with the house having 2 furnaces & air conditioner units that have been regularly maintained and a newer hot water heater. Fabulous location just minutes away from I-80, I-355 & Silver Cross Hospital and New Lenox grade schools & Lincoln-Way West High School. The pool pump, pool equipment & deck box stay along with the playhouse and TV brackets. This is a must see dream home that is awaiting its next owners to move right in and enjoy all its amenities!!
Property Specifics
| Single Family | |
| — | |
| — | |
| 2006 | |
| — | |
| 2-STORY W/FINISHED BASEMEN | |
| No | |
| 0.25 |
| Will | |
| Wildflower Estates | |
| 200 / Annual | |
| — | |
| — | |
| — | |
| 11856353 | |
| 1508181130280000 |
Nearby Schools
| NAME: | DISTRICT: | DISTANCE: | |
|---|---|---|---|
|
Grade School
Nelson Ridge/nelson Prairie Elem |
122 | — | |
|
Middle School
Liberty Junior High School |
122 | Not in DB | |
|
High School
Lincoln-way West High School |
210 | Not in DB | |
Property History
| DATE: | EVENT: | PRICE: | SOURCE: |
|---|---|---|---|
| 5 Jul, 2012 | Sold | $352,500 | MRED MLS |
| 30 May, 2012 | Under contract | $359,900 | MRED MLS |
| 18 May, 2012 | Listed for sale | $359,900 | MRED MLS |
| 29 May, 2020 | Sold | $438,000 | MRED MLS |
| 27 Apr, 2020 | Under contract | $449,808 | MRED MLS |
| 24 Apr, 2020 | Listed for sale | $449,808 | MRED MLS |
| 22 Sep, 2023 | Sold | $589,185 | MRED MLS |
| 14 Aug, 2023 | Under contract | $549,500 | MRED MLS |
| 10 Aug, 2023 | Listed for sale | $549,500 | MRED MLS |


Room Specifics
Total Bedrooms: 4
Bedrooms Above Ground: 4
Bedrooms Below Ground: 0
Dimensions: —
Floor Type: —
Dimensions: —
Floor Type: —
Dimensions: —
Floor Type: —
Full Bathrooms: 4
Bathroom Amenities: Whirlpool,Separate Shower,Double Sink
Bathroom in Basement: 1
Rooms: —
Basement Description: Finished
Other Specifics
| 3.5 | |
| — | |
| Concrete | |
| — | |
| — | |
| 93X134 | |
| Unfinished | |
| — | |
| — | |
| — | |
| Not in DB | |
| — | |
| — | |
| — | |
| — |
Tax History
| Year | Property Taxes |
|---|---|
| 2012 | $8,748 |
| 2020 | $10,137 |
| 2023 | $11,685 |
Contact Agent
Nearby Similar Homes
Nearby Sold Comparables
Contact Agent
Listing Provided By
Village Realty, Inc.







