315 Ruby Street, Clarendon Hills, Illinois 60514
$830,000
|
Sold
|
|
| Status: | Closed |
| Sqft: | 0 |
| Cost/Sqft: | — |
| Beds: | 5 |
| Baths: | 4 |
| Year Built: | 1931 |
| Property Taxes: | $12,127 |
| Days On Market: | 2022 |
| Lot Size: | 0,27 |
Description
A storybook house in an idyllic setting that oozes charm! This corner lot is 60 x 208 and is absolute perfection. Beautiful white kitchen with marble countertops, expansive island with seating that opens up to dining room and family room. The family room has custom white built-ins, living room with wood burning fireplace and French doors that open to a picturesque front patio. Hardwood floors throughout. This 5 bedroom, 3.1 bath open floor plan home has close to 3900 square feet of living space and all of today's must have finishes, which makes this a standout. 2.5 car garage with full staircase for additional storage. Serene landscaping, pretty hardscaping, and walk to town, train, award-winning schools, and shopping.
Property Specifics
| Single Family | |
| — | |
| — | |
| 1931 | |
| Full | |
| — | |
| No | |
| 0.27 |
| Du Page | |
| — | |
| 0 / Not Applicable | |
| None | |
| Lake Michigan | |
| Public Sewer | |
| 10770153 | |
| 0910411021 |
Nearby Schools
| NAME: | DISTRICT: | DISTANCE: | |
|---|---|---|---|
|
Grade School
Walker Elementary School |
181 | — | |
|
Middle School
Clarendon Hills Middle School |
181 | Not in DB | |
|
High School
Hinsdale Central High School |
86 | Not in DB | |
Property History
| DATE: | EVENT: | PRICE: | SOURCE: |
|---|---|---|---|
| 15 Nov, 2007 | Sold | $710,000 | MRED MLS |
| 1 Oct, 2007 | Under contract | $749,900 | MRED MLS |
| — | Last price change | $774,900 | MRED MLS |
| 1 Jun, 2007 | Listed for sale | $799,000 | MRED MLS |
| 28 Sep, 2020 | Sold | $830,000 | MRED MLS |
| 16 Jul, 2020 | Under contract | $849,900 | MRED MLS |
| 5 Jul, 2020 | Listed for sale | $849,900 | MRED MLS |
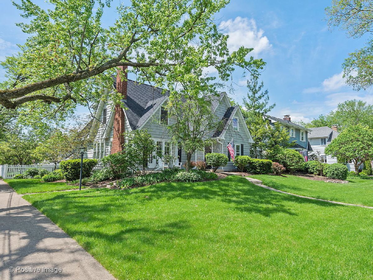
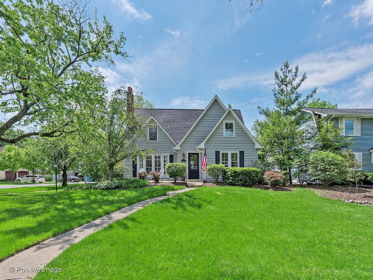
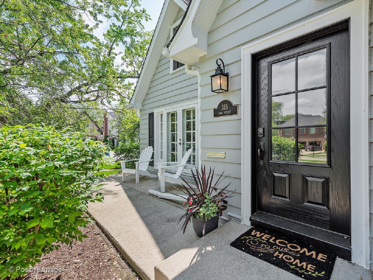
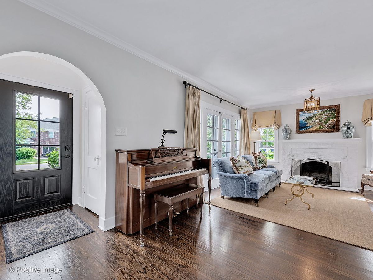
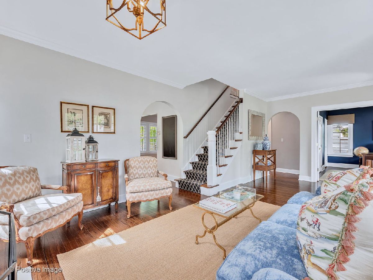
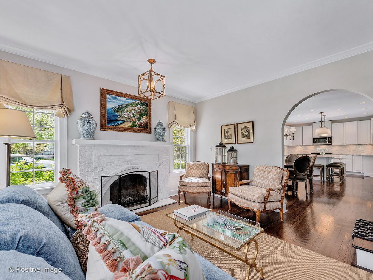
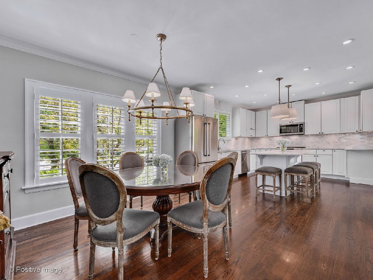
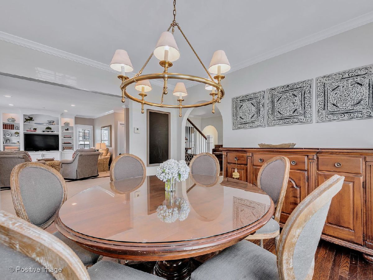
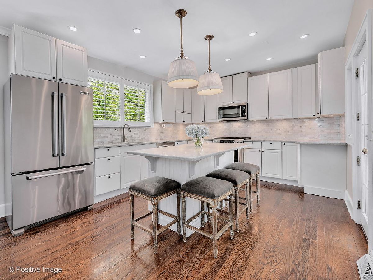
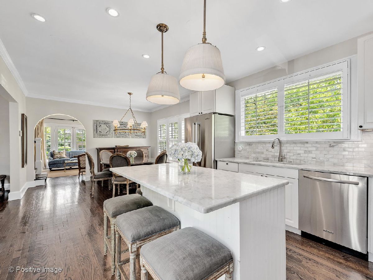
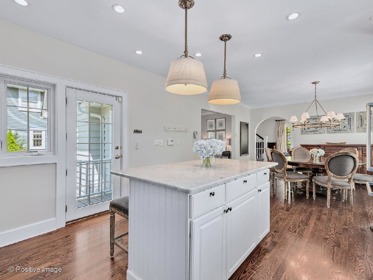
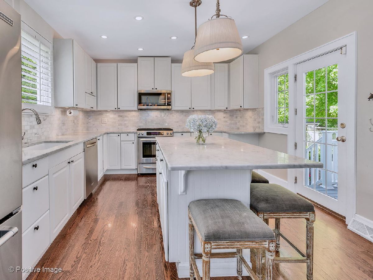
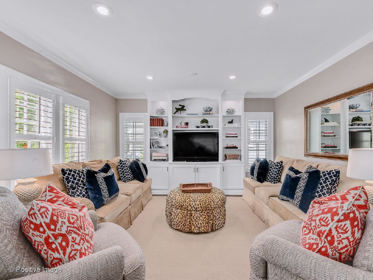
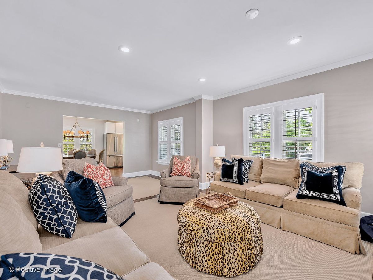
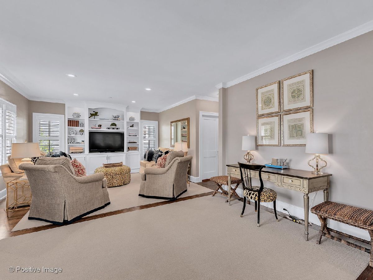
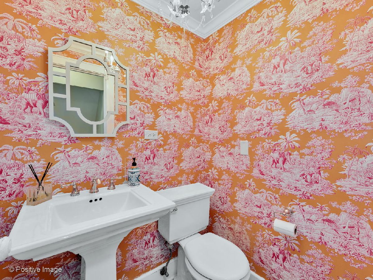
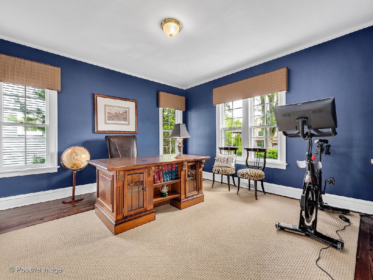
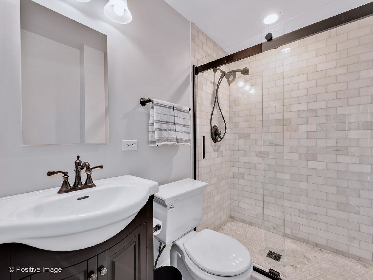
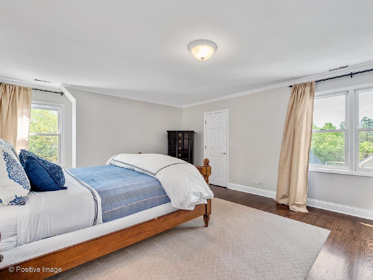
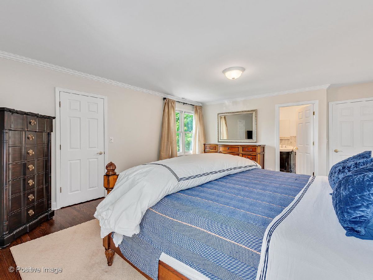
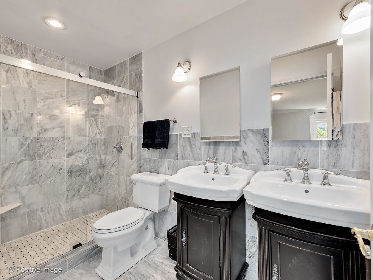
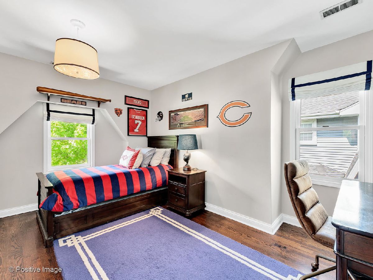
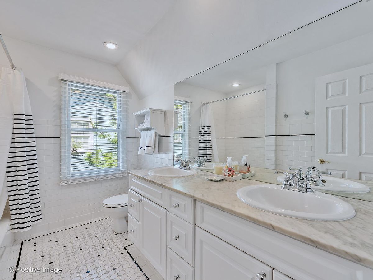
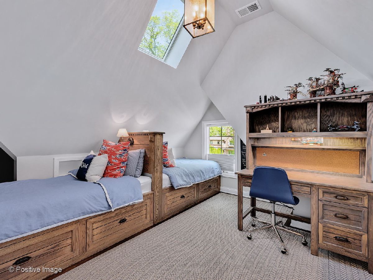
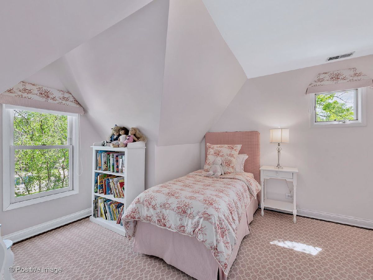
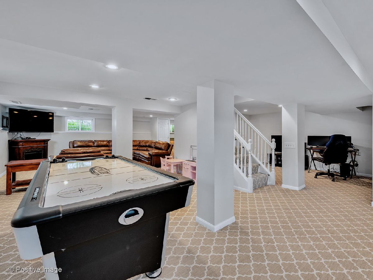
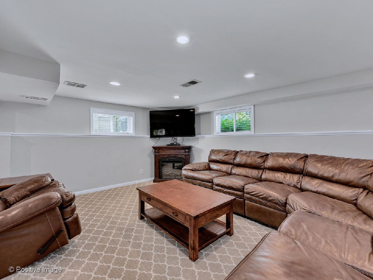
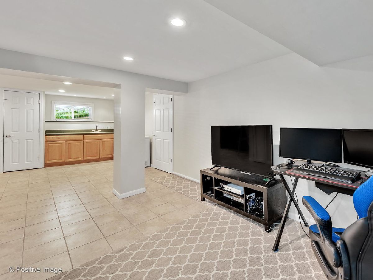
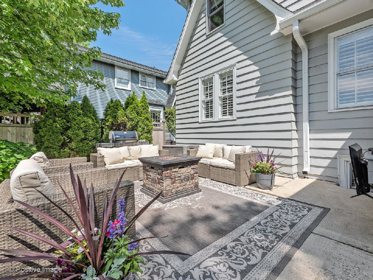
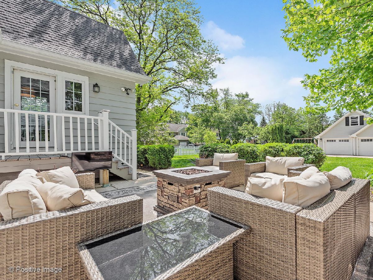
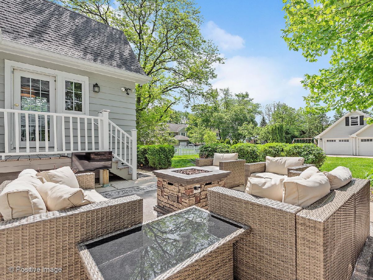
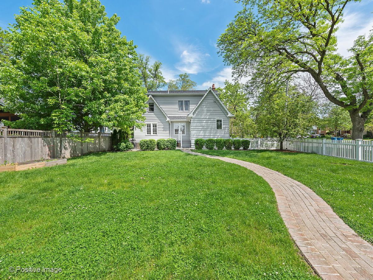
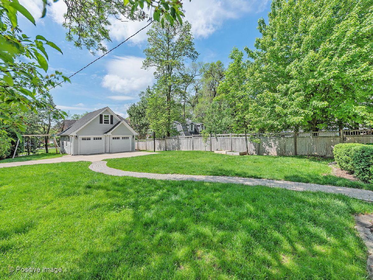
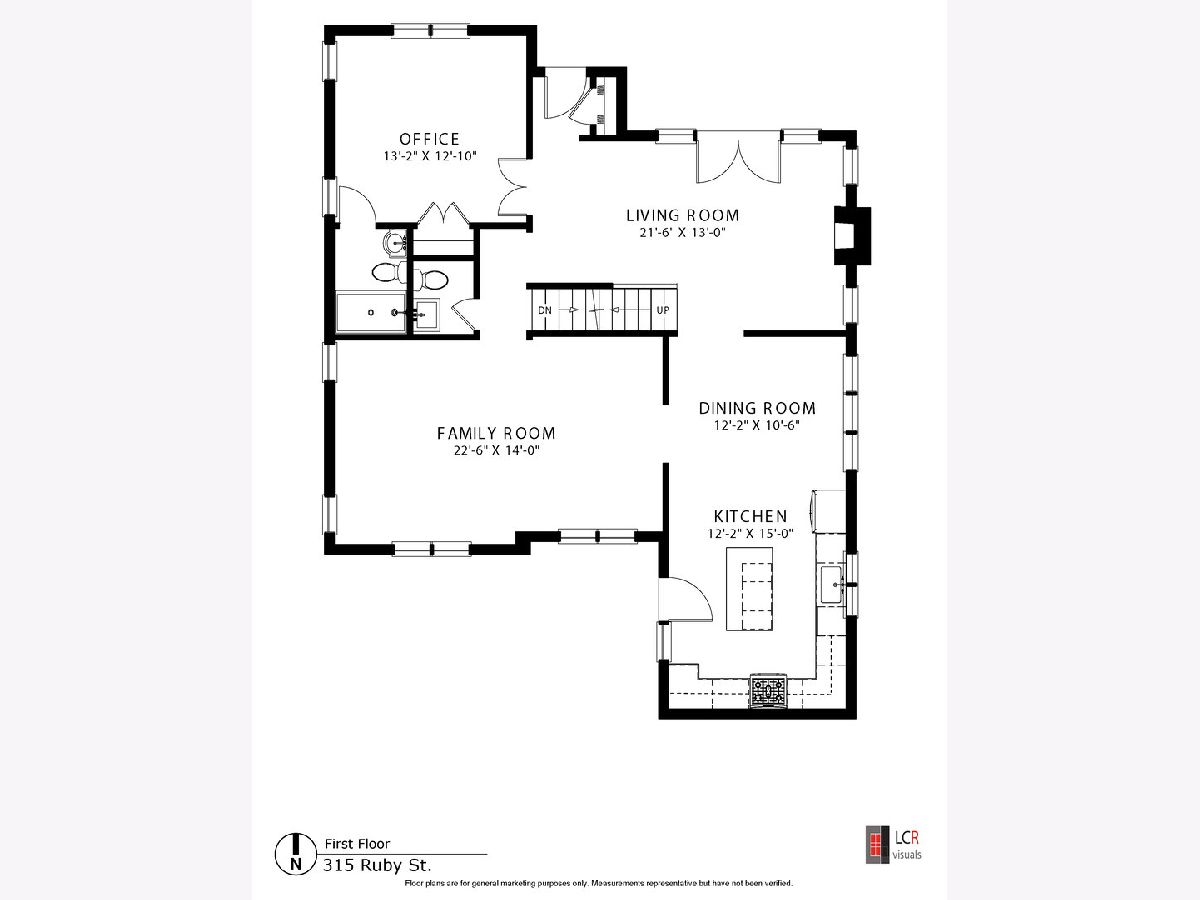
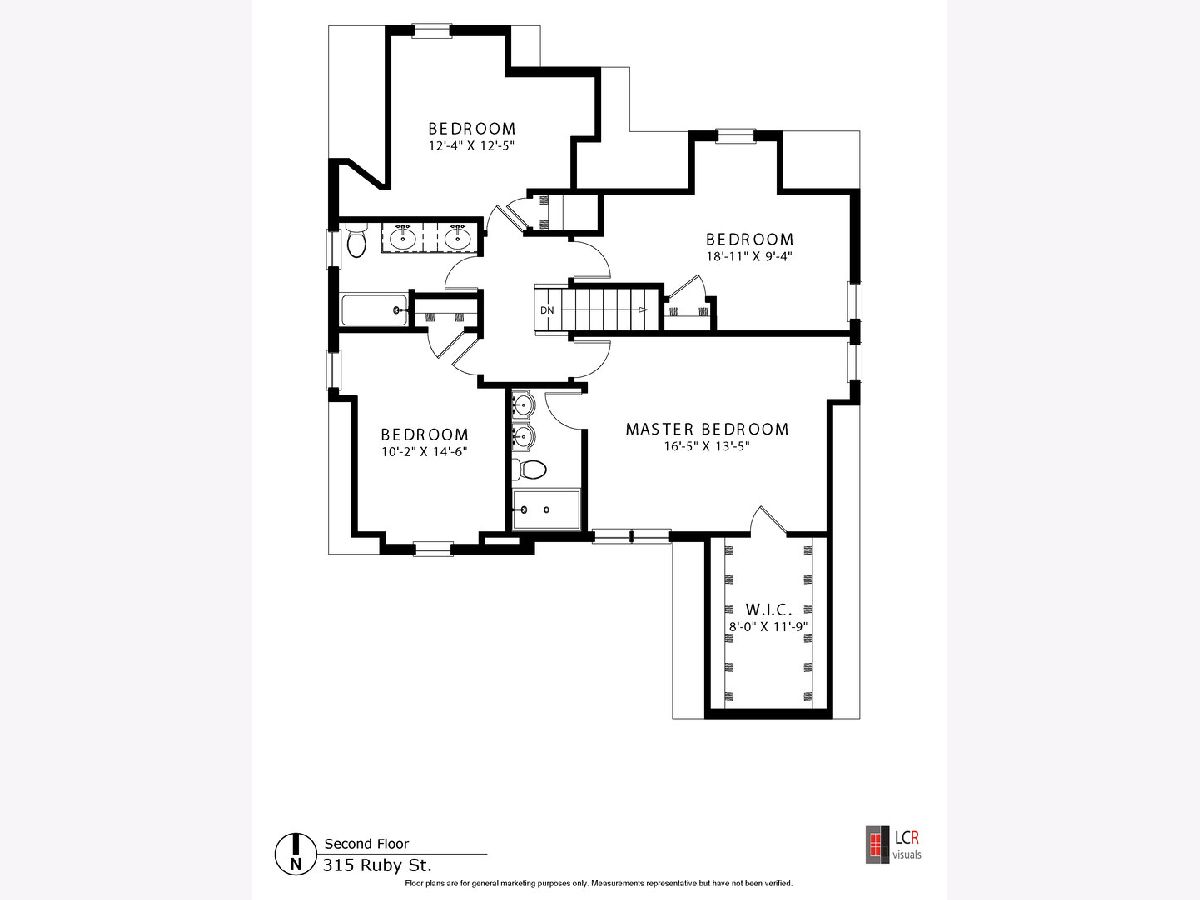
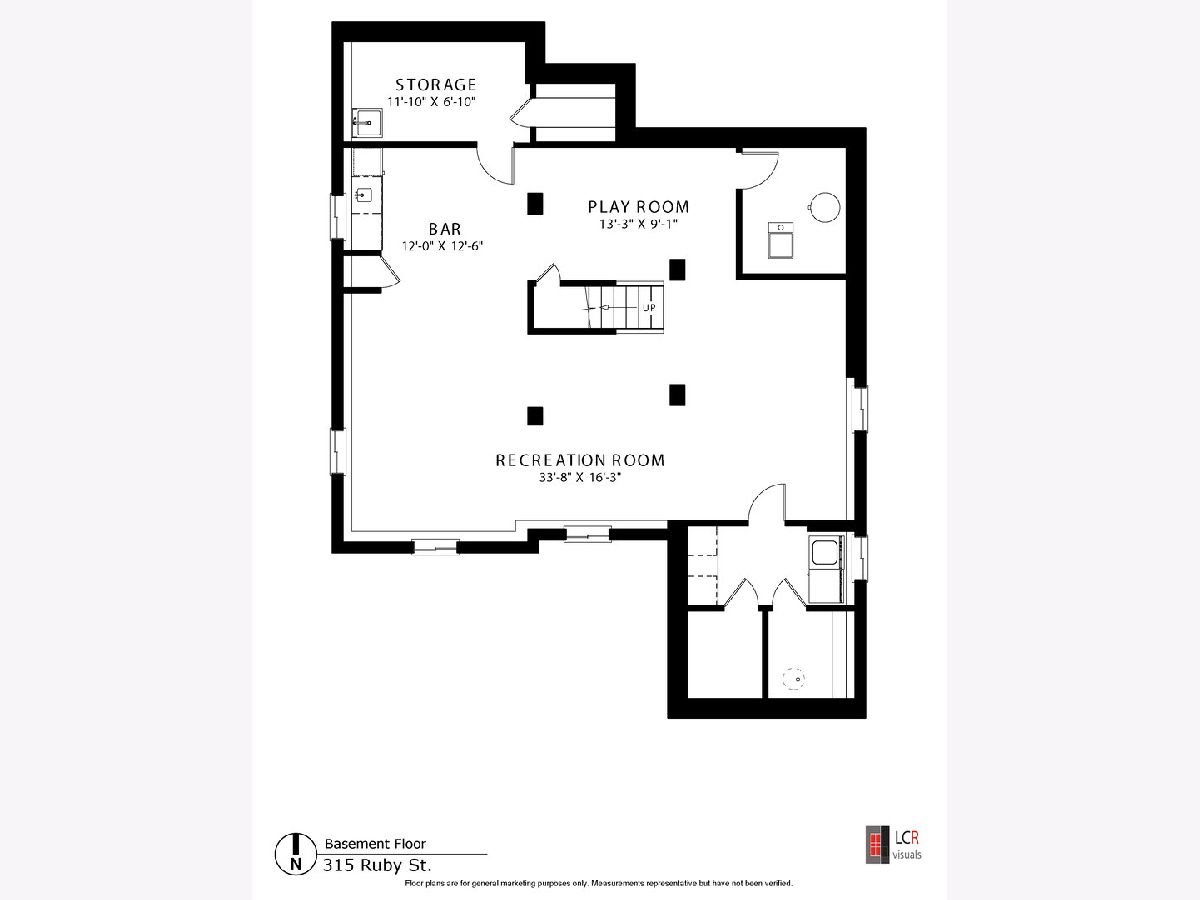
Room Specifics
Total Bedrooms: 5
Bedrooms Above Ground: 5
Bedrooms Below Ground: 0
Dimensions: —
Floor Type: Hardwood
Dimensions: —
Floor Type: Hardwood
Dimensions: —
Floor Type: Hardwood
Dimensions: —
Floor Type: —
Full Bathrooms: 4
Bathroom Amenities: —
Bathroom in Basement: 0
Rooms: Recreation Room,Bonus Room,Play Room,Storage,Bedroom 5
Basement Description: Finished
Other Specifics
| 2.5 | |
| — | |
| — | |
| — | |
| — | |
| 60X208X50X204 | |
| — | |
| Full | |
| — | |
| — | |
| Not in DB | |
| — | |
| — | |
| — | |
| — |
Tax History
| Year | Property Taxes |
|---|---|
| 2007 | $7,967 |
| 2020 | $12,127 |
Contact Agent
Nearby Similar Homes
Nearby Sold Comparables
Contact Agent
Listing Provided By
Baird & Warner Real Estate








