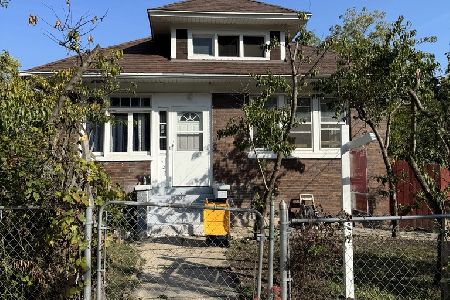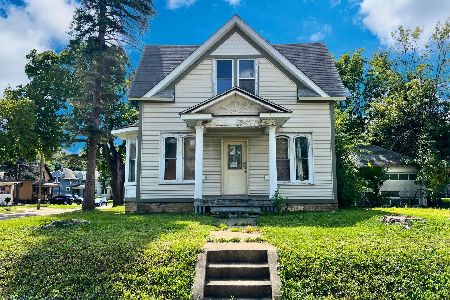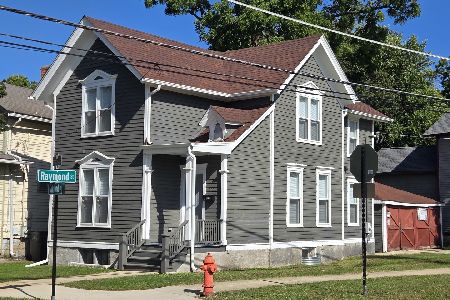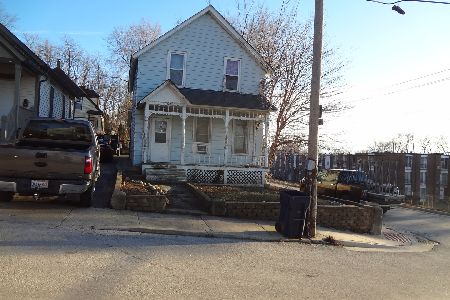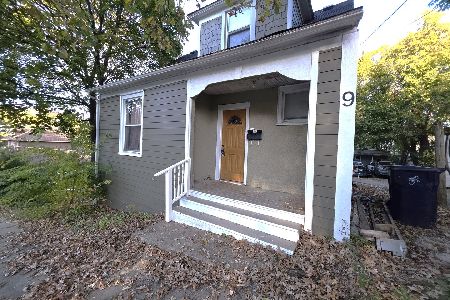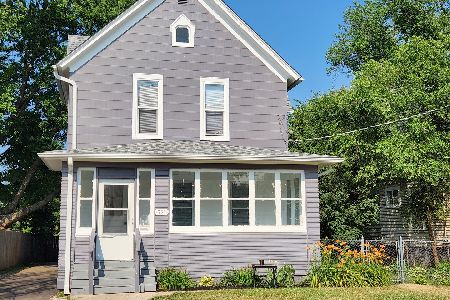315 Ryerson Avenue, Elgin, Illinois 60123
$157,500
|
Sold
|
|
| Status: | Closed |
| Sqft: | 1,812 |
| Cost/Sqft: | $85 |
| Beds: | 3 |
| Baths: | 2 |
| Year Built: | 1900 |
| Property Taxes: | $3,710 |
| Days On Market: | 3519 |
| Lot Size: | 0,14 |
Description
Stroll inside this quaint classic charmer located close to Ryerson Park Area. Once you walk onto the inviting front porch and step inside you will enjoy the modern conveniences with the historic flair this home has to offer. Inside this updated home you will discover crown molding, curved walls, wainscoating, beautiful hardwood floors, paint and new carpet. Ikea designed kitchen with soft closing cabinet drawers and granite countertops. Of course an updated bathroom wouldn't be complete without a period claw foot tub to soak in. Separate bathroom with walk in shower. An elegant staircase complete with wood carvings. Side drive leads you to a detached 1 car garage. Exterior entrance to basement which features 9 foot ceilings. And, charming backyard completes this lovely home. This home is full of details you just don't see in the modern buildings of today at this price point. New roof on home and garage. A must see! Call today for an appointment!!!
Property Specifics
| Single Family | |
| — | |
| Victorian | |
| 1900 | |
| Full | |
| — | |
| No | |
| 0.14 |
| Kane | |
| — | |
| 0 / Not Applicable | |
| None | |
| Public | |
| Public Sewer | |
| 09252076 | |
| 0624102003 |
Property History
| DATE: | EVENT: | PRICE: | SOURCE: |
|---|---|---|---|
| 25 May, 2012 | Sold | $37,980 | MRED MLS |
| 23 Feb, 2012 | Under contract | $43,200 | MRED MLS |
| — | Last price change | $48,000 | MRED MLS |
| 28 Dec, 2011 | Listed for sale | $48,000 | MRED MLS |
| 22 Nov, 2016 | Sold | $157,500 | MRED MLS |
| 14 Oct, 2016 | Under contract | $153,500 | MRED MLS |
| — | Last price change | $154,000 | MRED MLS |
| 9 Jun, 2016 | Listed for sale | $165,000 | MRED MLS |
Room Specifics
Total Bedrooms: 3
Bedrooms Above Ground: 3
Bedrooms Below Ground: 0
Dimensions: —
Floor Type: Hardwood
Dimensions: —
Floor Type: Hardwood
Full Bathrooms: 2
Bathroom Amenities: Separate Shower,Soaking Tub
Bathroom in Basement: 0
Rooms: Enclosed Porch
Basement Description: Unfinished
Other Specifics
| 1 | |
| — | |
| Concrete | |
| Patio, Porch | |
| Park Adjacent | |
| 58X99 | |
| — | |
| None | |
| Hardwood Floors, Second Floor Laundry, First Floor Full Bath | |
| Range, Dishwasher, Refrigerator | |
| Not in DB | |
| Sidewalks, Street Lights, Street Paved | |
| — | |
| — | |
| — |
Tax History
| Year | Property Taxes |
|---|---|
| 2012 | $4,152 |
| 2016 | $3,710 |
Contact Agent
Nearby Similar Homes
Nearby Sold Comparables
Contact Agent
Listing Provided By
Century 21 Affiliated

