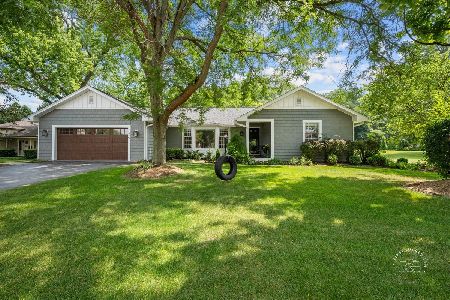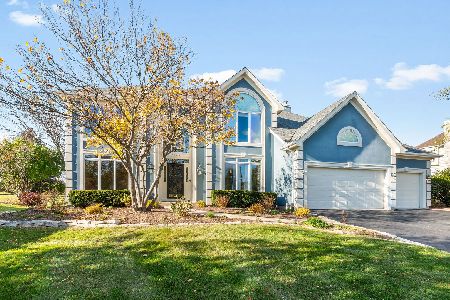315 Southampton Drive, Geneva, Illinois 60134
$365,500
|
Sold
|
|
| Status: | Closed |
| Sqft: | 2,602 |
| Cost/Sqft: | $144 |
| Beds: | 4 |
| Baths: | 3 |
| Year Built: | 1986 |
| Property Taxes: | $8,584 |
| Days On Market: | 5830 |
| Lot Size: | 0,00 |
Description
Home with the entire package! Beautifully updated hardwd kitchen w/extra large island, granite, roll-out shelving & refaced cabs. Kitchen overlooks a huge atrium like screened-in porch. Master suite (38x16) w/sitting area, FP, 3 walk-in closets & lux master bath. Family rm w/brick FP. Fully fin basement w/use recreation rm. 1st flr utility rm that is huge in size. Walk to downtown Geneva. Train only moments away!
Property Specifics
| Single Family | |
| — | |
| Traditional | |
| 1986 | |
| Full | |
| — | |
| No | |
| — |
| Kane | |
| Dover Ridge | |
| 0 / Not Applicable | |
| None | |
| Public | |
| Public Sewer | |
| 07431714 | |
| 1204451018 |
Nearby Schools
| NAME: | DISTRICT: | DISTANCE: | |
|---|---|---|---|
|
Grade School
Western Avenue Elementary School |
304 | — | |
|
Middle School
Geneva Middle School |
304 | Not in DB | |
|
High School
Geneva Community High School |
304 | Not in DB | |
Property History
| DATE: | EVENT: | PRICE: | SOURCE: |
|---|---|---|---|
| 31 Oct, 2008 | Sold | $409,000 | MRED MLS |
| 14 Aug, 2008 | Under contract | $419,900 | MRED MLS |
| 31 Jul, 2008 | Listed for sale | $419,900 | MRED MLS |
| 11 Jun, 2010 | Sold | $365,500 | MRED MLS |
| 30 Apr, 2010 | Under contract | $375,000 | MRED MLS |
| — | Last price change | $389,900 | MRED MLS |
| 2 Feb, 2010 | Listed for sale | $400,000 | MRED MLS |
| 12 Nov, 2013 | Sold | $350,000 | MRED MLS |
| 21 Oct, 2013 | Under contract | $364,900 | MRED MLS |
| 28 Sep, 2013 | Listed for sale | $364,900 | MRED MLS |
Room Specifics
Total Bedrooms: 4
Bedrooms Above Ground: 4
Bedrooms Below Ground: 0
Dimensions: —
Floor Type: Carpet
Dimensions: —
Floor Type: Carpet
Dimensions: —
Floor Type: Carpet
Full Bathrooms: 3
Bathroom Amenities: Whirlpool,Separate Shower,Double Sink
Bathroom in Basement: 0
Rooms: Gallery,Recreation Room,Screened Porch,Sitting Room,Utility Room-1st Floor,Workshop
Basement Description: Finished
Other Specifics
| 2 | |
| Concrete Perimeter | |
| Asphalt | |
| Patio, Porch Screened | |
| Landscaped | |
| 83X131X47X136 | |
| Full | |
| Full | |
| — | |
| Range, Microwave, Dishwasher, Refrigerator, Washer, Dryer, Disposal | |
| Not in DB | |
| Sidewalks, Street Lights, Street Paved | |
| — | |
| — | |
| Wood Burning, Attached Fireplace Doors/Screen, Gas Starter |
Tax History
| Year | Property Taxes |
|---|---|
| 2008 | $8,193 |
| 2010 | $8,584 |
| 2013 | $9,600 |
Contact Agent
Nearby Similar Homes
Nearby Sold Comparables
Contact Agent
Listing Provided By
Baird & Warner








