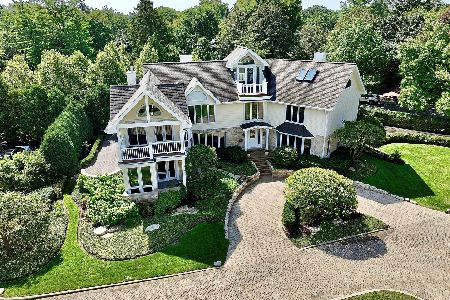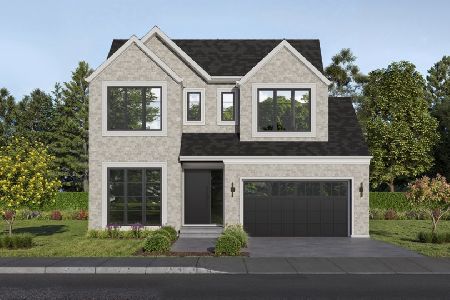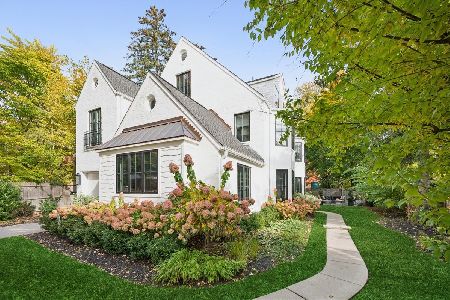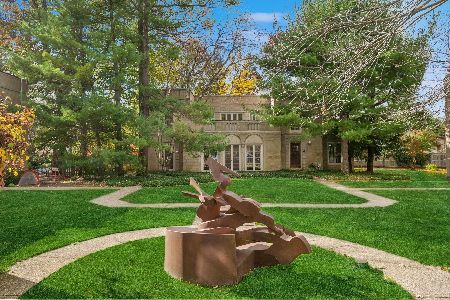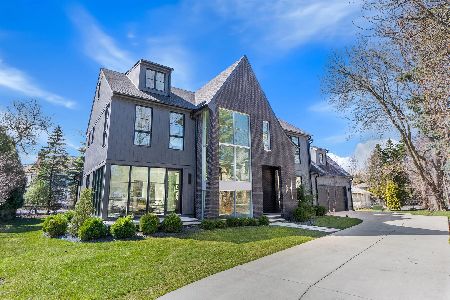315 Sunset Road, Winnetka, Illinois 60093
$1,250,000
|
Sold
|
|
| Status: | Closed |
| Sqft: | 0 |
| Cost/Sqft: | — |
| Beds: | 6 |
| Baths: | 5 |
| Year Built: | 1924 |
| Property Taxes: | $26,170 |
| Days On Market: | 2020 |
| Lot Size: | 0,43 |
Description
Wow! Fabulous NEW PRICE on this East Winnetka beauty! This is an incredible value on the perfect trifecta - LAND (.4 acre), LOCATION ( steps to beach, schools and more!) and a very SPACIOUS AND GRACIOUS HOME....Dining al fresco will be a dream on your exquisite Terrace that offers spectacular panoramic vistas of the gorgeous gardens and lushly landscaped yard. Relax and hear the waves lapse against the shores of Lake Michigan at Elder Beach and Elder Park, which are just around the corner. It's all about a lifestyle here. This lovely home is perfect for entertaining as well as family living on its 4 levels of living space with fresh, neutral decor. Five beautiful French doors in the grand formal Living Room and Dining Room with gleaming hardwood floors open out onto the terrace. The spacious DeGuilio kitchen with gourmet culinary appliances will make cooking meals a breeze for the chef in your family. Enjoy casual meals at the island with room for 4 stools or at the large table area in the Breakfast area, which also has a planning desk. Step into the jaw dropping, architecturally stunning Family Room, which features built ins, a wet bar and French doors accessing both the upper Terrace and lower Patio. Take in views of sunsets as well as the Sunset Road parkway, which is enjoyed by neighbors as additional recreational space, from the charming Sunroom, which features a tile floor, built ins, and 3 sides of light from oversized windows. Head upstairs and you will find the Master Suite, which has a Sitting Room/Dressing Room accessing the luxurious Master Bath, which features an oversized double vanity and Steam Shower. 2 Additional Family BR's access a bright and sunny Tandem Room, perfect as a playroom or office. A hall BA completes the 2nd Fl. The 3rd Floor features 3 Bedrooms with tree top views and a Hall BA. A spacious Recreation Room with bar, 2 large storage rooms, a Laundry/ Utility Room and a full BA complete the Lower Level. The location is phenomenal.... 315 Sunset is located on a quiet cul de sac with a parkway. In addition to the lake around the corner, New Trier HS (grades 10-12) and Greeley School (JK-4) are within 2 blocks. The Indian Hill Metra Station is 4 blocks away. Leave your car in the 3.5 car garage and pull out your bikes, kayak and maybe a boat to enjoy all that this incredible location offers. Make this forever home in a fabulous neighborhood! Easy to show safely. Don't miss the video attached above !
Property Specifics
| Single Family | |
| — | |
| — | |
| 1924 | |
| — | |
| — | |
| No | |
| 0.43 |
| Cook | |
| — | |
| — / Not Applicable | |
| — | |
| — | |
| — | |
| 10617318 | |
| 05214110120000 |
Nearby Schools
| NAME: | DISTRICT: | DISTANCE: | |
|---|---|---|---|
|
Grade School
Greeley Elementary School |
36 | — | |
|
Middle School
Carleton W Washburne School |
36 | Not in DB | |
|
High School
New Trier Twp H.s. Northfield/wi |
203 | Not in DB | |
|
Alternate Junior High School
The Skokie School |
— | Not in DB | |
Property History
| DATE: | EVENT: | PRICE: | SOURCE: |
|---|---|---|---|
| 24 Sep, 2020 | Sold | $1,250,000 | MRED MLS |
| 16 Jul, 2020 | Under contract | $1,295,000 | MRED MLS |
| — | Last price change | $1,375,000 | MRED MLS |
| 28 May, 2020 | Listed for sale | $1,375,000 | MRED MLS |
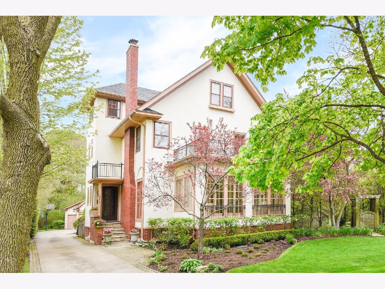
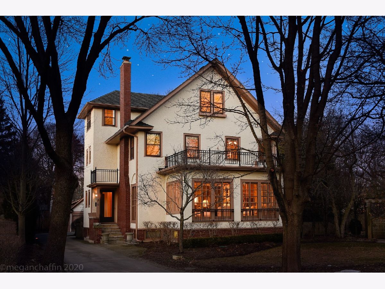
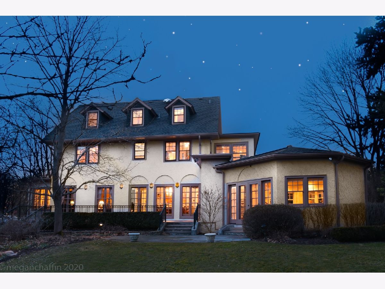
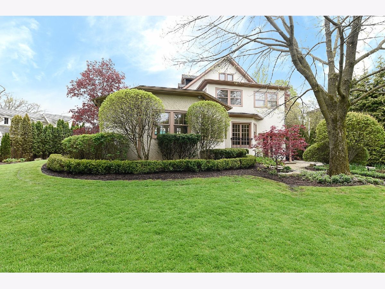
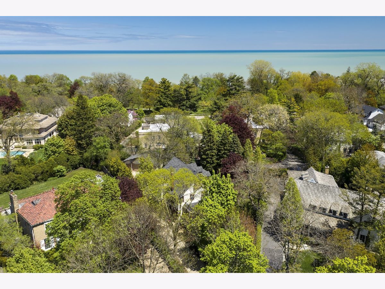
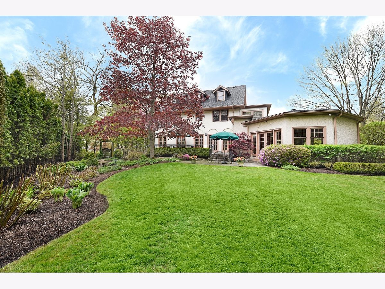
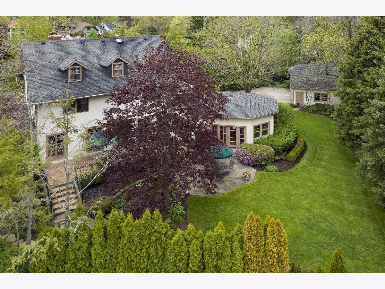
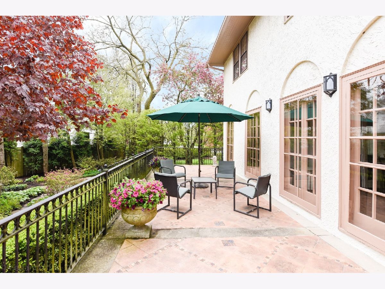
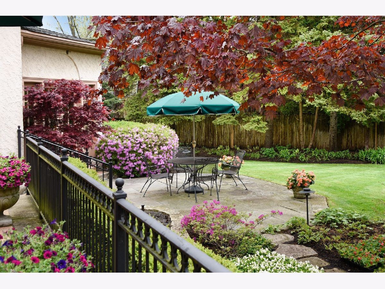
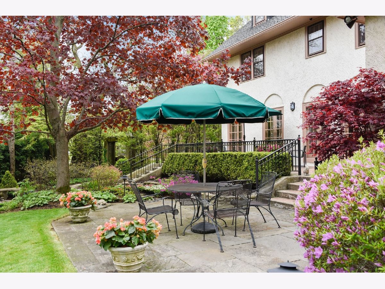
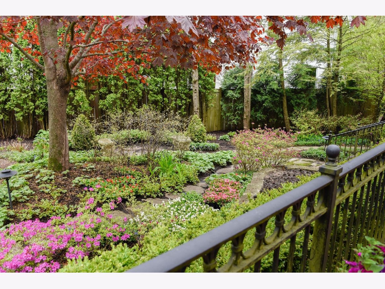
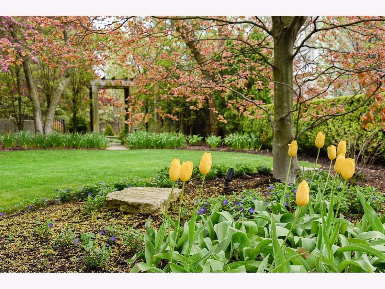
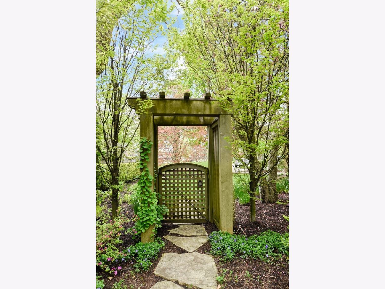
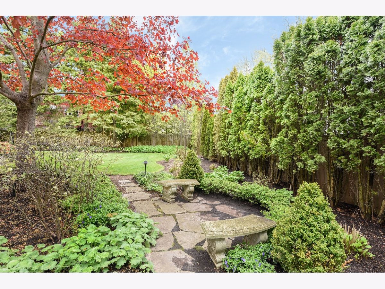
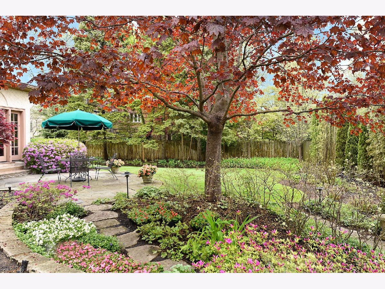
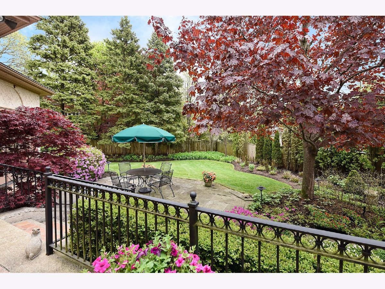
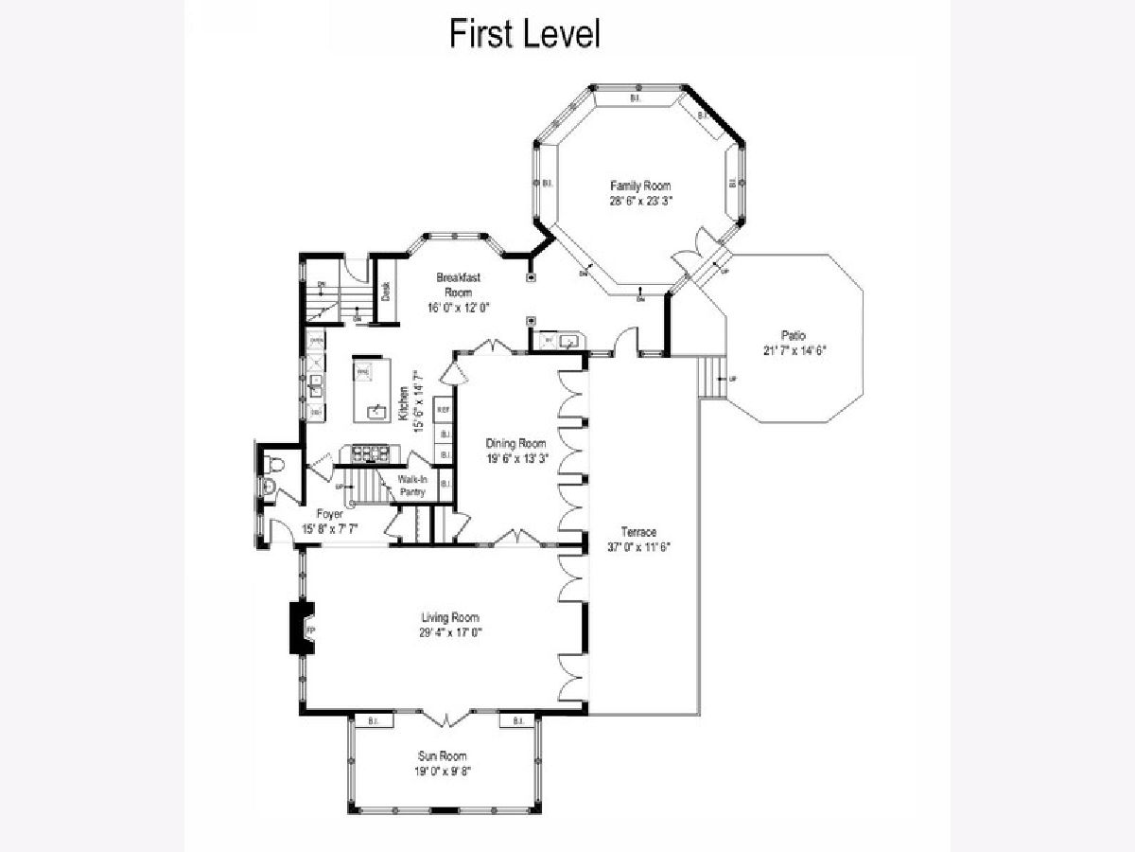
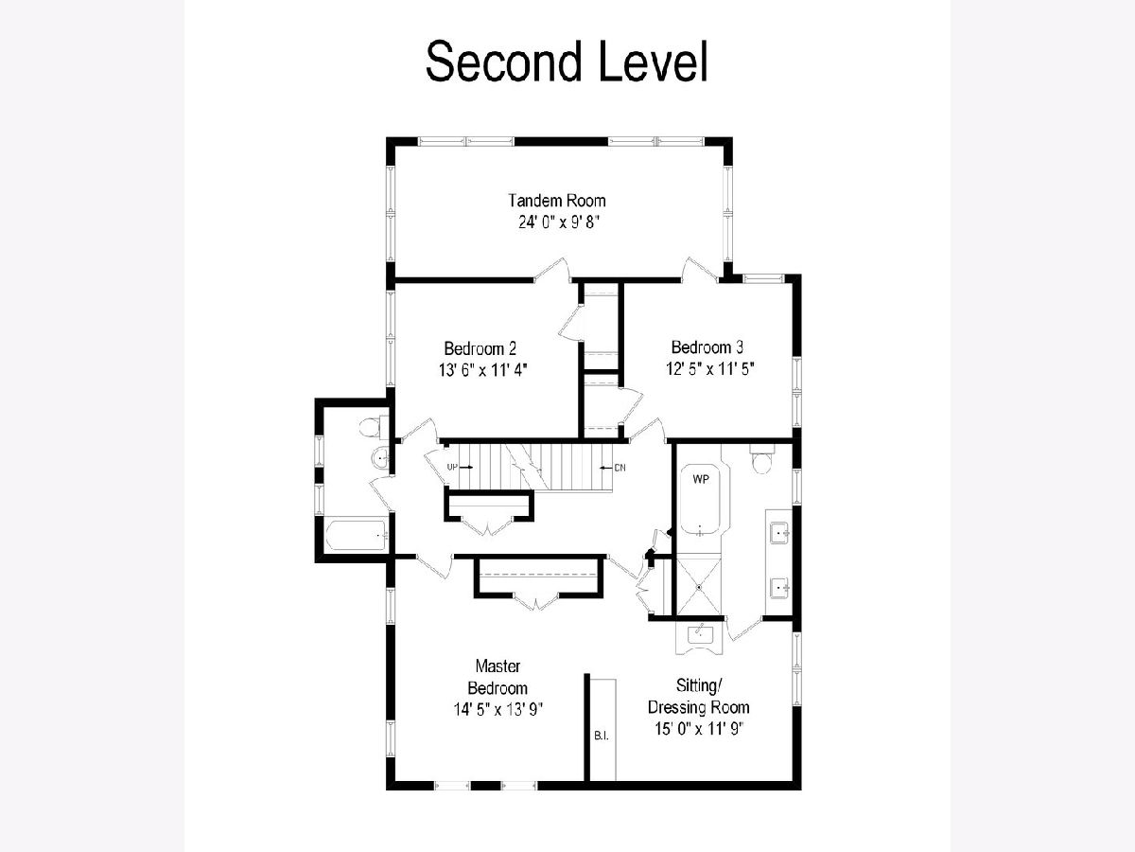
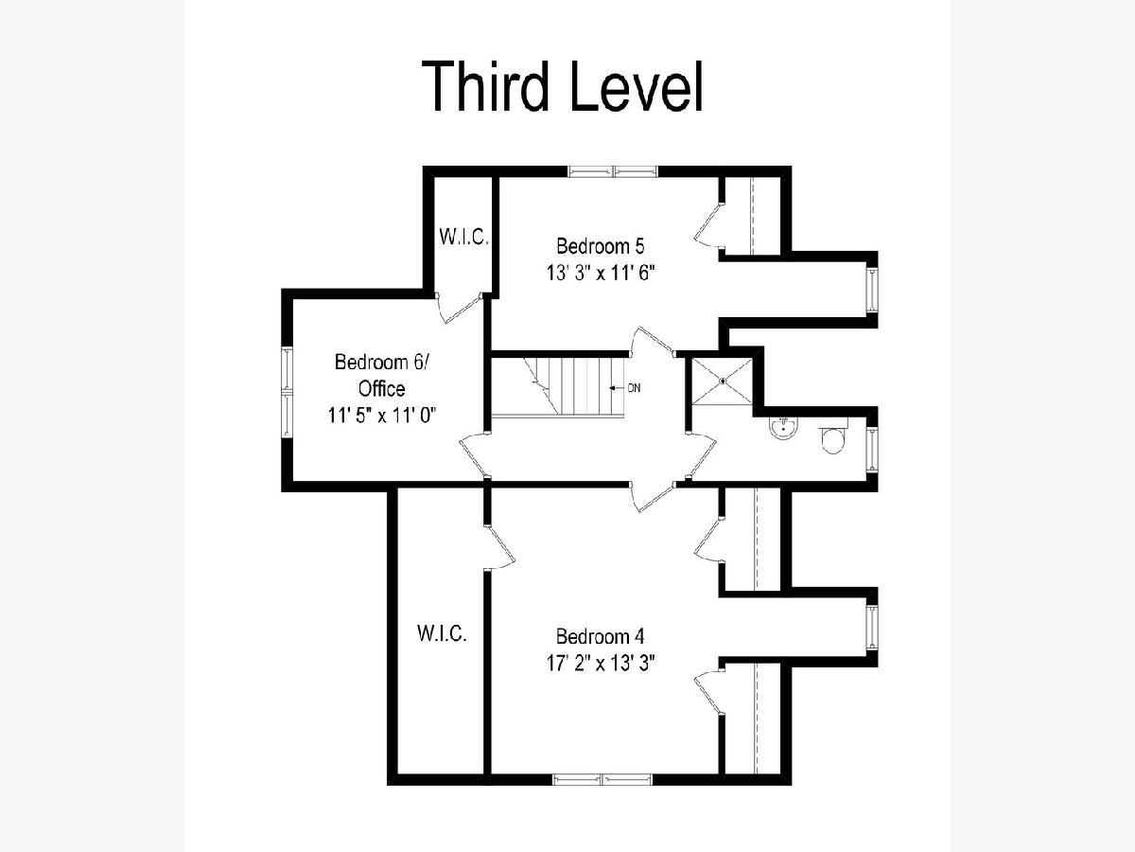

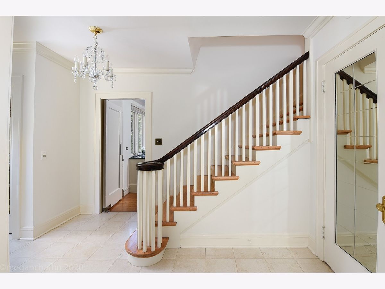
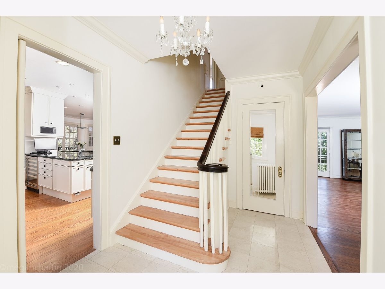
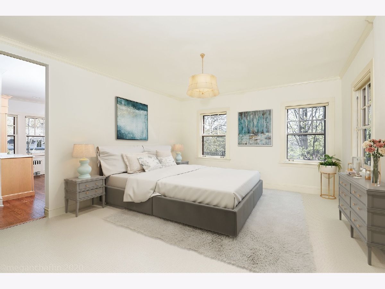
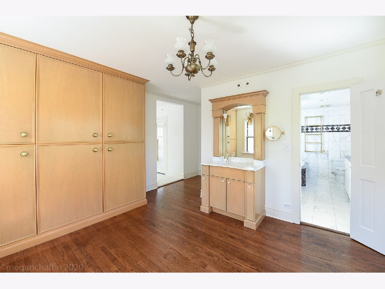
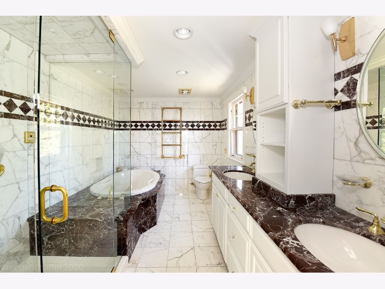
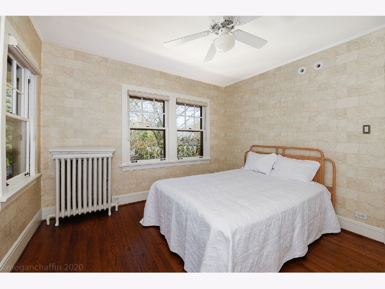

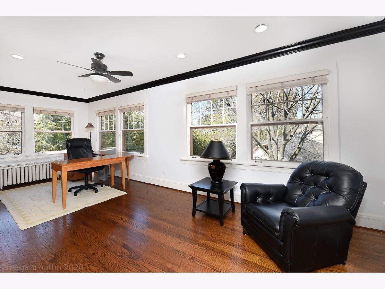
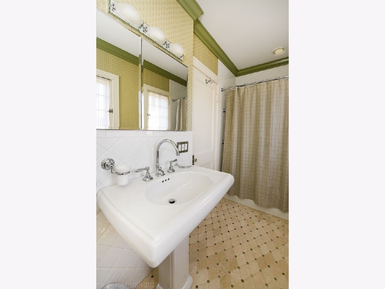

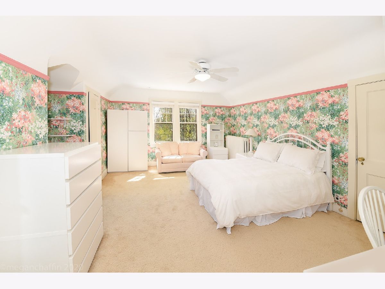



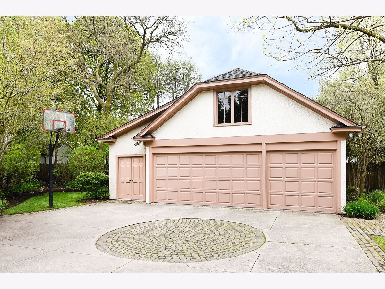

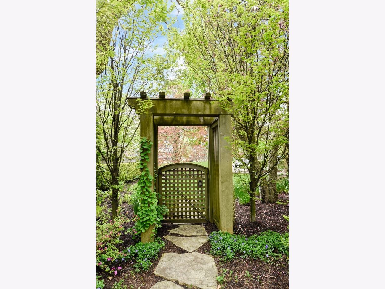


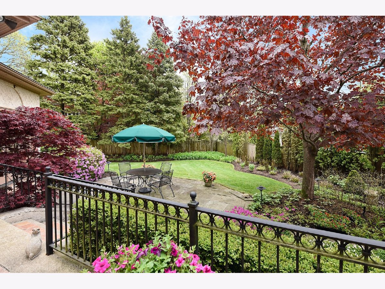
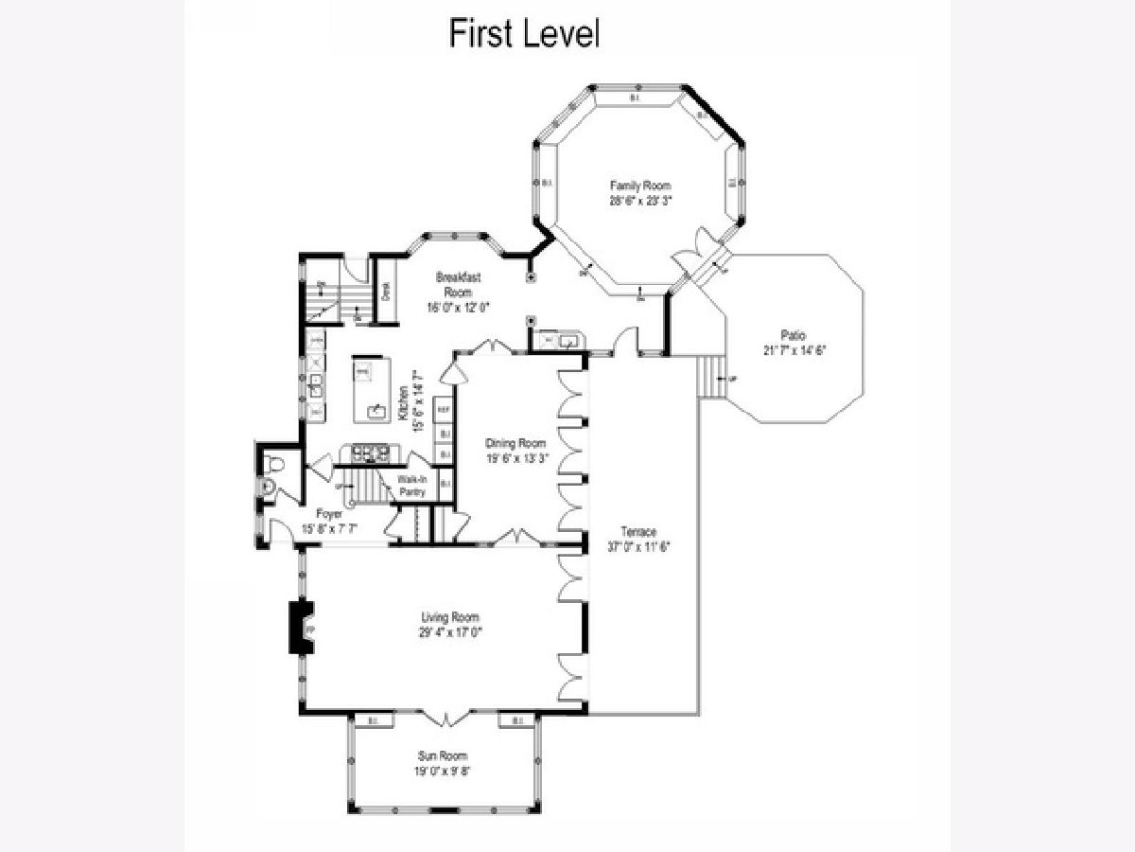
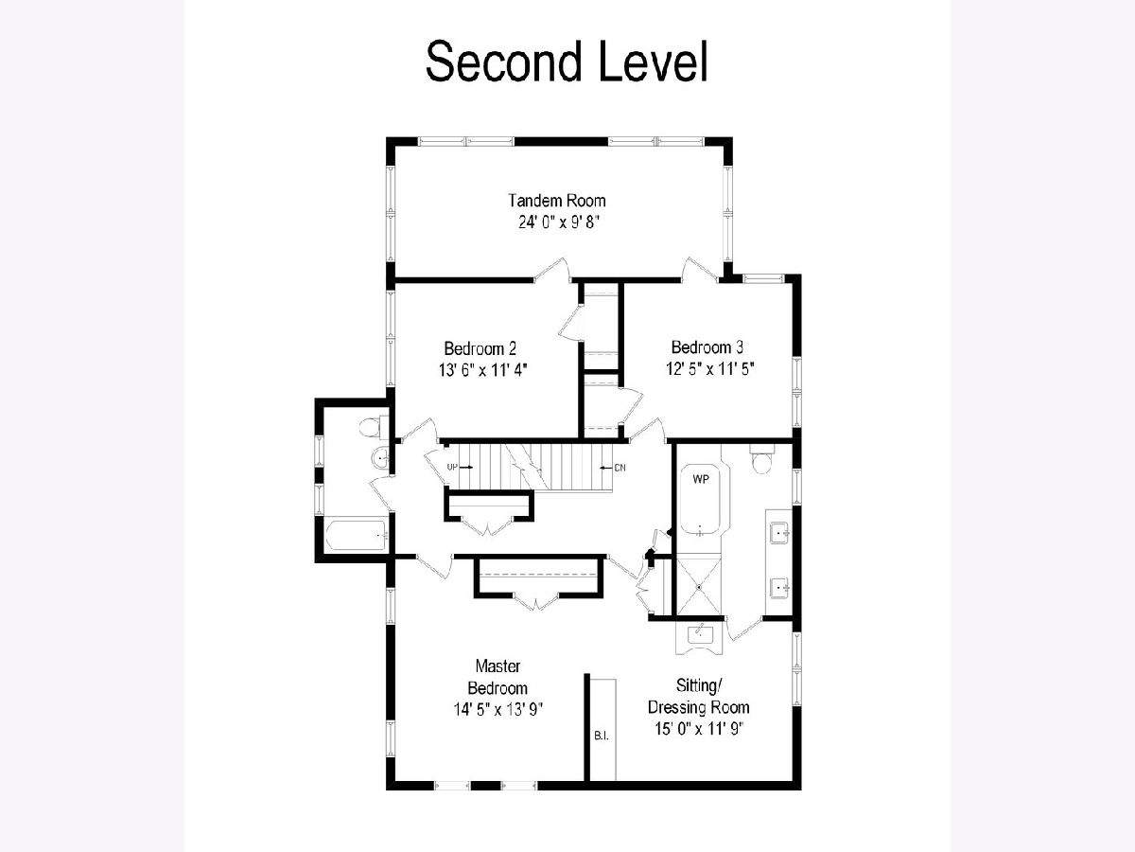
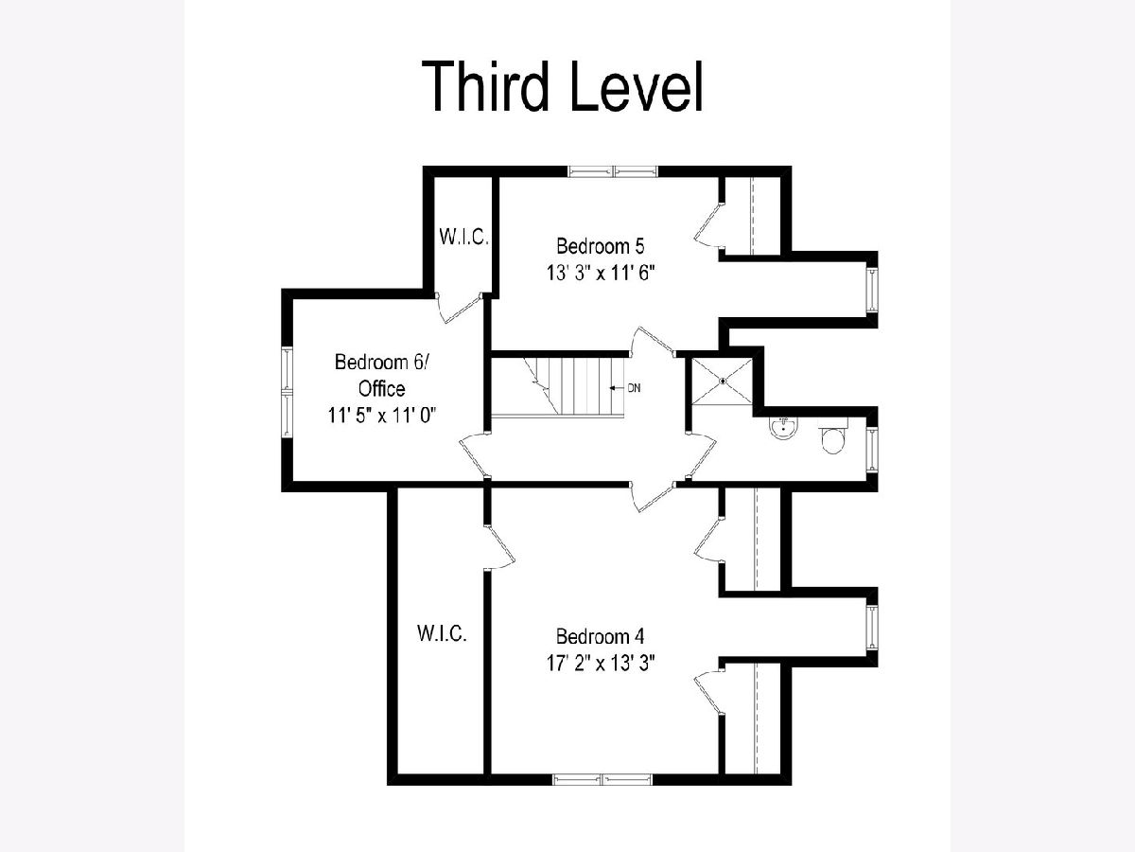
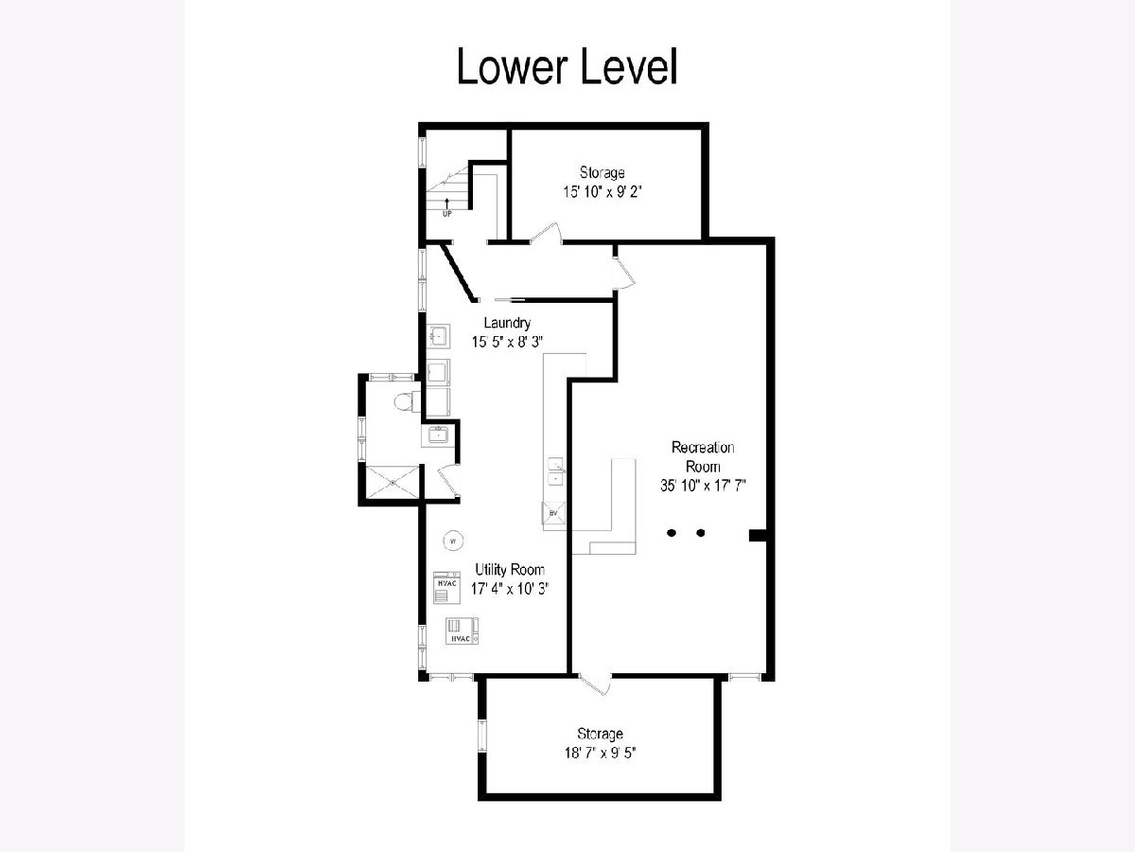
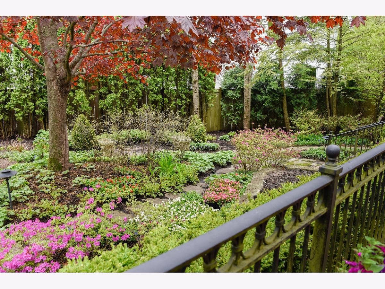
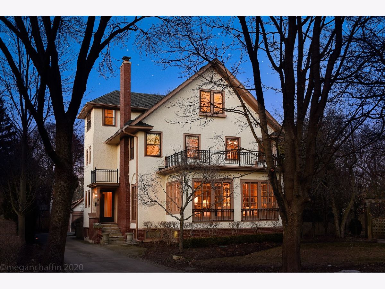
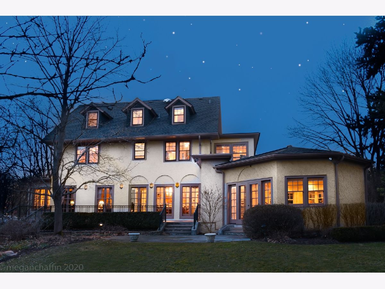
Room Specifics
Total Bedrooms: 6
Bedrooms Above Ground: 6
Bedrooms Below Ground: 0
Dimensions: —
Floor Type: —
Dimensions: —
Floor Type: —
Dimensions: —
Floor Type: —
Dimensions: —
Floor Type: —
Dimensions: —
Floor Type: —
Full Bathrooms: 5
Bathroom Amenities: —
Bathroom in Basement: 1
Rooms: —
Basement Description: Partially Finished
Other Specifics
| 3.5 | |
| — | |
| — | |
| — | |
| — | |
| 47 X 145 X 191 X 231 | |
| — | |
| — | |
| — | |
| — | |
| Not in DB | |
| — | |
| — | |
| — | |
| — |
Tax History
| Year | Property Taxes |
|---|---|
| 2020 | $26,170 |
Contact Agent
Nearby Similar Homes
Nearby Sold Comparables
Contact Agent
Listing Provided By
@properties

