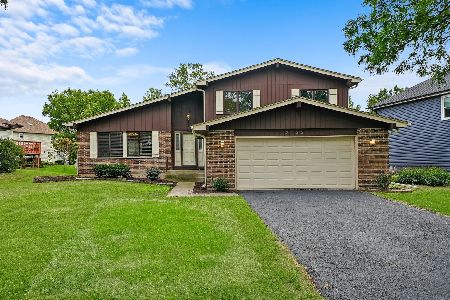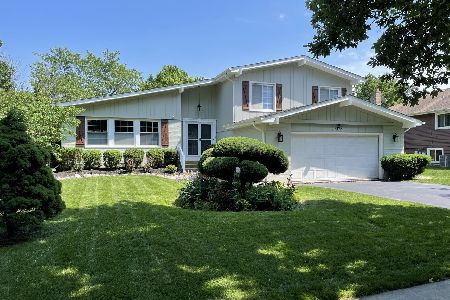3150 Saratoga Avenue, Downers Grove, Illinois 60515
$350,000
|
Sold
|
|
| Status: | Closed |
| Sqft: | 1,603 |
| Cost/Sqft: | $250 |
| Beds: | 4 |
| Baths: | 3 |
| Year Built: | 1977 |
| Property Taxes: | $6,391 |
| Days On Market: | 3740 |
| Lot Size: | 0,00 |
Description
Commuter's dream in desirable north side of Downers Grove backs to park and common area. Great floor plan boasts vaulted ceilings in eat-in kitchen. Expansive living room and dining room have arched entryways. Large family room with gas fireplace and walkout access to patio. Master bed has walk-in closet and full bathroom. Bar room with wet bar could be converted to 5th bedroom. 3 full bathrooms including lower level full bath. Lower level perfect for entertaining, related living or home office. Big deck off of eating area in kitchen. Great views to wooded park area from entire rear of house. Downers Grove North High School boundaries. Easy access to I-88 and I-355. Pace Bus service to Downers Grove Metra Station. Minutes to everything downtown Downers Grove has to offer.
Property Specifics
| Single Family | |
| — | |
| — | |
| 1977 | |
| Full,Walkout | |
| — | |
| No | |
| — |
| Du Page | |
| Innisbrook | |
| 0 / Not Applicable | |
| None | |
| Lake Michigan | |
| Public Sewer | |
| 09068155 | |
| 0631208022 |
Nearby Schools
| NAME: | DISTRICT: | DISTANCE: | |
|---|---|---|---|
|
Grade School
Belle Aire Elementary School |
58 | — | |
|
Middle School
Herrick Middle School |
58 | Not in DB | |
|
High School
North High School |
99 | Not in DB | |
Property History
| DATE: | EVENT: | PRICE: | SOURCE: |
|---|---|---|---|
| 23 Feb, 2016 | Sold | $350,000 | MRED MLS |
| 22 Dec, 2015 | Under contract | $400,000 | MRED MLS |
| 20 Oct, 2015 | Listed for sale | $400,000 | MRED MLS |
Room Specifics
Total Bedrooms: 4
Bedrooms Above Ground: 4
Bedrooms Below Ground: 0
Dimensions: —
Floor Type: Carpet
Dimensions: —
Floor Type: Carpet
Dimensions: —
Floor Type: Carpet
Full Bathrooms: 3
Bathroom Amenities: —
Bathroom in Basement: 1
Rooms: Foyer
Basement Description: Finished
Other Specifics
| 2 | |
| Concrete Perimeter | |
| Asphalt | |
| Deck, Patio, Porch, Storms/Screens | |
| Landscaped,Park Adjacent | |
| 80X104 | |
| Full,Unfinished | |
| Full | |
| Vaulted/Cathedral Ceilings, Bar-Wet, First Floor Bedroom, First Floor Full Bath | |
| Range, Microwave, Dishwasher, Refrigerator, Washer, Dryer, Disposal | |
| Not in DB | |
| Sidewalks, Street Lights, Street Paved | |
| — | |
| — | |
| Gas Log, Gas Starter |
Tax History
| Year | Property Taxes |
|---|---|
| 2016 | $6,391 |
Contact Agent
Nearby Similar Homes
Nearby Sold Comparables
Contact Agent
Listing Provided By
Baird & Warner





