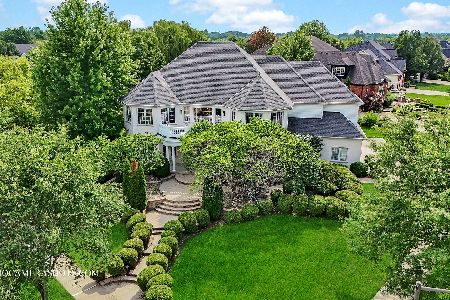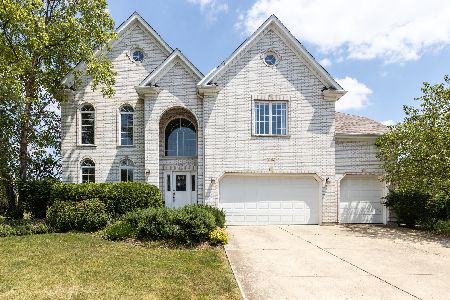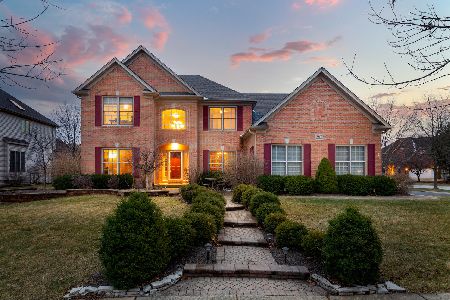3152 Deering Bay Drive, Naperville, Illinois 60564
$475,000
|
Sold
|
|
| Status: | Closed |
| Sqft: | 3,100 |
| Cost/Sqft: | $161 |
| Beds: | 5 |
| Baths: | 4 |
| Year Built: | 2001 |
| Property Taxes: | $13,014 |
| Days On Market: | 2163 |
| Lot Size: | 0,30 |
Description
VIRTUAL OPEN click video link for walk-through tour 24/7. This beautiful 6 bedroom, 4 bath executive home in the Swim/Tennis/Clubhouse community of Tall Grass has more than 4,000 square feet of finished living space. The main level features a grand 2-story foyer, large family room with fireplace and tray ceiling, and a 5th bedroom with adjacent full bath for possible in-law arrangement. The beautiful white kitchen features 42" cabinets, breakfast island, stainless steel appliances, double oven and granite countertops. The spacious master suite has a tray ceiling, abundant closet space and a luxury bath with separate tub/shower and new dual sinks. The nicely finished basement with high ceilings has an additional bedroom, full bath, spacious family room with wet bar and built-in cabinetry. Brand new carpeting, hardwood floors, fresh paint and ceiling fans throughout the home. Fully fenced yard with deck, patio and sprinkler system. 3-car garage. New roof in 2019. Award-winning district 204 schools. Great location just 4 doors down from pool and clubhouse.
Property Specifics
| Single Family | |
| — | |
| — | |
| 2001 | |
| Full | |
| — | |
| No | |
| 0.3 |
| Will | |
| Tall Grass | |
| 712 / Annual | |
| Clubhouse,Pool | |
| Lake Michigan | |
| Public Sewer | |
| 10642318 | |
| 7010921001500000 |
Nearby Schools
| NAME: | DISTRICT: | DISTANCE: | |
|---|---|---|---|
|
Grade School
Fry Elementary School |
204 | — | |
|
Middle School
Scullen Middle School |
204 | Not in DB | |
|
High School
Waubonsie Valley High School |
204 | Not in DB | |
Property History
| DATE: | EVENT: | PRICE: | SOURCE: |
|---|---|---|---|
| 21 Jul, 2020 | Sold | $475,000 | MRED MLS |
| 2 Jun, 2020 | Under contract | $498,500 | MRED MLS |
| — | Last price change | $508,300 | MRED MLS |
| 20 Feb, 2020 | Listed for sale | $528,000 | MRED MLS |
Room Specifics
Total Bedrooms: 6
Bedrooms Above Ground: 5
Bedrooms Below Ground: 1
Dimensions: —
Floor Type: Carpet
Dimensions: —
Floor Type: Carpet
Dimensions: —
Floor Type: Carpet
Dimensions: —
Floor Type: —
Dimensions: —
Floor Type: —
Full Bathrooms: 4
Bathroom Amenities: Separate Shower,Double Sink
Bathroom in Basement: 1
Rooms: Bedroom 5,Bedroom 6,Foyer
Basement Description: Finished
Other Specifics
| 3 | |
| — | |
| Concrete | |
| Deck, Brick Paver Patio | |
| Fenced Yard | |
| 79X147X93X139 | |
| — | |
| Full | |
| Vaulted/Cathedral Ceilings, Hardwood Floors, First Floor Bedroom, In-Law Arrangement, First Floor Laundry, First Floor Full Bath, Walk-In Closet(s) | |
| Double Oven, Microwave, Dishwasher, Refrigerator, Washer, Dryer, Disposal, Stainless Steel Appliance(s), Cooktop | |
| Not in DB | |
| Clubhouse, Park, Pool, Tennis Court(s), Lake | |
| — | |
| — | |
| Gas Log, Gas Starter |
Tax History
| Year | Property Taxes |
|---|---|
| 2020 | $13,014 |
Contact Agent
Nearby Similar Homes
Nearby Sold Comparables
Contact Agent
Listing Provided By
Berkshire Hathaway HomeServices Chicago










