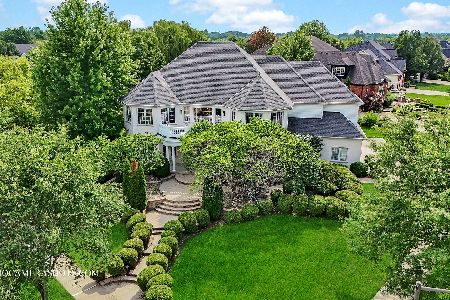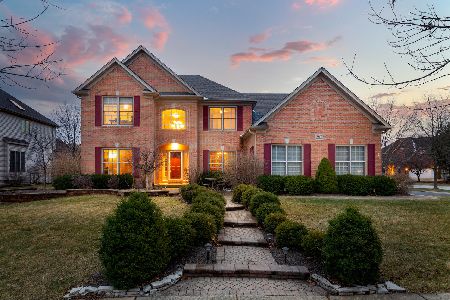3156 Deering Bay Drive, Naperville, Illinois 60564
$580,000
|
Sold
|
|
| Status: | Closed |
| Sqft: | 2,930 |
| Cost/Sqft: | $205 |
| Beds: | 4 |
| Baths: | 3 |
| Year Built: | 2001 |
| Property Taxes: | $8,795 |
| Days On Market: | 6953 |
| Lot Size: | 0,00 |
Description
Beautiful Home w quality amentities!! Open & Airy floor plan w arches/niches/tray ceilings and oversized trim. Hardwood flrs in foy/family rm/kitchen. Neutral decor and new carpeting. Granite island/double oven. Fantastic laundry w built ins!! Full basement plumbed for bath. 3 1/2 car side load garage Paver stairs to the front door & beautiful landscaping add to the curb appeal of this home. Walk to swim club
Property Specifics
| Single Family | |
| — | |
| — | |
| 2001 | |
| — | |
| SEDONA II | |
| No | |
| — |
| Will | |
| Tall Grass | |
| 525 / Annual | |
| — | |
| — | |
| — | |
| 06375187 | |
| 0701092100160000 |
Nearby Schools
| NAME: | DISTRICT: | DISTANCE: | |
|---|---|---|---|
|
Grade School
Fry Elementary School |
204 | — | |
|
Middle School
Scullen Middle School |
204 | Not in DB | |
|
High School
Neuqua Valley High School |
204 | Not in DB | |
Property History
| DATE: | EVENT: | PRICE: | SOURCE: |
|---|---|---|---|
| 9 Mar, 2007 | Sold | $580,000 | MRED MLS |
| 31 Jan, 2007 | Under contract | $599,900 | MRED MLS |
| — | Last price change | $614,900 | MRED MLS |
| 9 Jan, 2007 | Listed for sale | $614,900 | MRED MLS |
| 5 Jun, 2012 | Sold | $490,000 | MRED MLS |
| 6 Apr, 2012 | Under contract | $500,000 | MRED MLS |
| 18 Mar, 2012 | Listed for sale | $500,000 | MRED MLS |
| 16 Jun, 2014 | Sold | $500,000 | MRED MLS |
| 23 Apr, 2014 | Under contract | $519,000 | MRED MLS |
| 1 Apr, 2014 | Listed for sale | $519,000 | MRED MLS |
| 1 May, 2015 | Sold | $480,000 | MRED MLS |
| 20 Mar, 2015 | Under contract | $494,000 | MRED MLS |
| — | Last price change | $499,900 | MRED MLS |
| 22 Jan, 2015 | Listed for sale | $520,000 | MRED MLS |
| 8 Jun, 2021 | Sold | $601,000 | MRED MLS |
| 2 Apr, 2021 | Under contract | $569,000 | MRED MLS |
| 24 Mar, 2021 | Listed for sale | $569,000 | MRED MLS |
Room Specifics
Total Bedrooms: 4
Bedrooms Above Ground: 4
Bedrooms Below Ground: 0
Dimensions: —
Floor Type: —
Dimensions: —
Floor Type: —
Dimensions: —
Floor Type: —
Full Bathrooms: 3
Bathroom Amenities: Whirlpool,Double Sink
Bathroom in Basement: 0
Rooms: —
Basement Description: —
Other Specifics
| 3 | |
| — | |
| Asphalt | |
| — | |
| — | |
| 101X135X99X135 | |
| — | |
| — | |
| — | |
| — | |
| Not in DB | |
| — | |
| — | |
| — | |
| — |
Tax History
| Year | Property Taxes |
|---|---|
| 2007 | $8,795 |
| 2012 | $10,635 |
| 2014 | $11,854 |
| 2015 | $12,335 |
| 2021 | $12,710 |
Contact Agent
Nearby Similar Homes
Nearby Sold Comparables
Contact Agent
Listing Provided By
john greene Realtor









