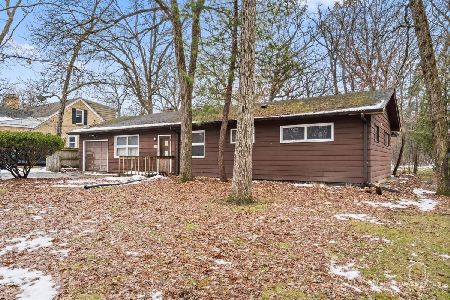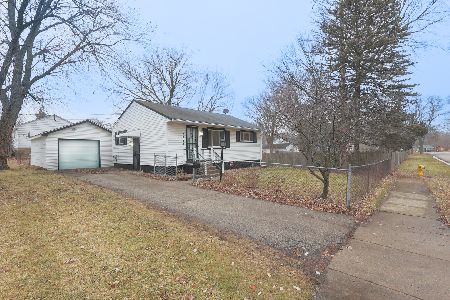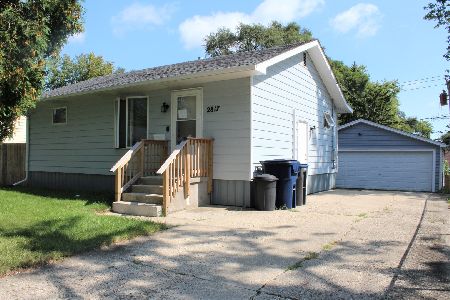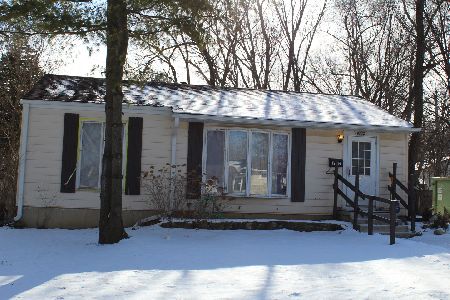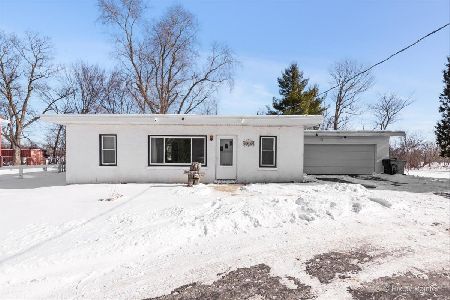3152 Newcastle Court, Waukegan, Illinois 60087
$172,500
|
Sold
|
|
| Status: | Closed |
| Sqft: | 2,236 |
| Cost/Sqft: | $76 |
| Beds: | 4 |
| Baths: | 3 |
| Year Built: | 2004 |
| Property Taxes: | $5,996 |
| Days On Market: | 3553 |
| Lot Size: | 0,17 |
Description
Check out this spacious 2 story over 2200 sq. ft with 4, could be 5 bedrooms, and a versatile floor plan. Impressive 2-story foyer & livng room greet you. Formal dining opens to living room great for family gatherings. The 1st floor family room could be a 5th bedroom with FULL 1ST FLR BATH adjacent - good for in-law arrangement or possible handicap. Kitchen is large with loads of oak cabinets, plenty of counter space and separate eating area. Sliders lead to a brick patio, private yard. Upstairs has a great master suite w/cathedral ceiling, private bath with ceramic tile floor and shower, double sinks, rain head shower. 3 more bedrooms share a 3rd full bath, again with ceramic tile. Central air for cool summer nights plus ceiling fans in all bedrooms. Full basement ready to finish has bath rough-in. All appliances stay including newer dishwasher and hi-end washer & dryer. Newer hot water heater also apx 2 yrs. A lot of house for the money. Close to beautiful Bevier Park & shopping. See
Property Specifics
| Single Family | |
| — | |
| Traditional | |
| 2004 | |
| Full | |
| — | |
| No | |
| 0.17 |
| Lake | |
| Yorkhouse Commons | |
| 0 / Not Applicable | |
| None | |
| Public | |
| Public Sewer | |
| 09222142 | |
| 08051110210000 |
Property History
| DATE: | EVENT: | PRICE: | SOURCE: |
|---|---|---|---|
| 30 Jun, 2016 | Sold | $172,500 | MRED MLS |
| 15 May, 2016 | Under contract | $169,700 | MRED MLS |
| 9 May, 2016 | Listed for sale | $169,700 | MRED MLS |
Room Specifics
Total Bedrooms: 4
Bedrooms Above Ground: 4
Bedrooms Below Ground: 0
Dimensions: —
Floor Type: Carpet
Dimensions: —
Floor Type: Carpet
Dimensions: —
Floor Type: Carpet
Full Bathrooms: 3
Bathroom Amenities: Double Sink
Bathroom in Basement: 0
Rooms: Eating Area,Foyer
Basement Description: Unfinished
Other Specifics
| 2 | |
| — | |
| Asphalt | |
| Patio | |
| — | |
| 80 X 96 | |
| — | |
| Full | |
| Wood Laminate Floors, First Floor Bedroom, In-Law Arrangement, First Floor Laundry, First Floor Full Bath | |
| Range, Dishwasher, Refrigerator, Washer, Dryer, Disposal | |
| Not in DB | |
| Street Lights, Street Paved | |
| — | |
| — | |
| — |
Tax History
| Year | Property Taxes |
|---|---|
| 2016 | $5,996 |
Contact Agent
Nearby Similar Homes
Nearby Sold Comparables
Contact Agent
Listing Provided By
RE/MAX Showcase

