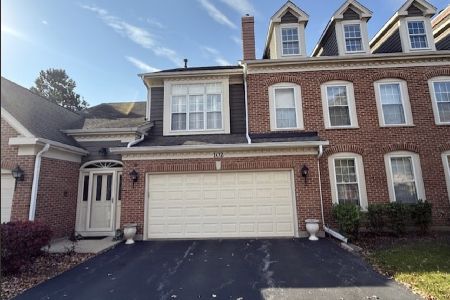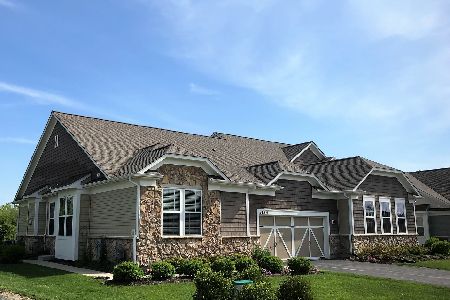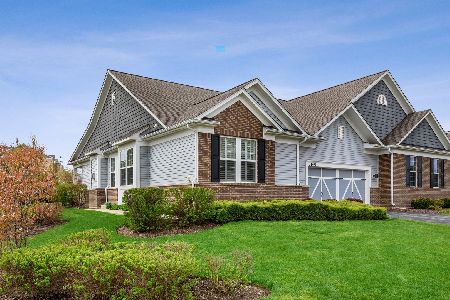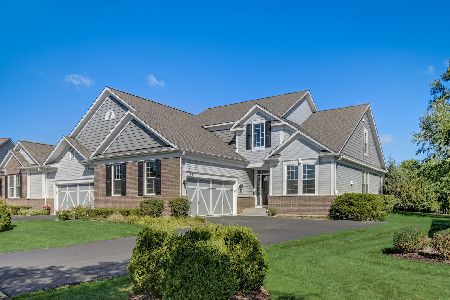3153 Valcour Drive, Glenview, Illinois 60026
$730,000
|
Sold
|
|
| Status: | Closed |
| Sqft: | 1,982 |
| Cost/Sqft: | $383 |
| Beds: | 2 |
| Baths: | 3 |
| Year Built: | 2013 |
| Property Taxes: | $10,117 |
| Days On Market: | 1659 |
| Lot Size: | 0,00 |
Description
Ideally located in the prestigious Glen this designer's home with custom layout offers so many unique, elegant features - hardwood floors through-out, custom window treatments and lighting, recessed lighting in the living, kitchen & office, closets with custom made organizers. Beautiful kitchen with custom made cherry wood cabinets with LED lights & Austrian backsplash, all soft close cabinets and organizers, Built in sitting bench with extra storage in the eat-in area, Decorative built in stands with Onyx lighted tops, Miele appliances, Double ovens, Granite countertops, Italian floor tiles, Pantry Room with custom shelving, Custom made island with drawers on both sides of the isle. Luxury Master Bath has Toto washlet toilet combo with built in wall controls, Double sinks, Jacuzzi, Shower with two tone Italian wall and floor tiles, Wall mounted towel warmer/rack, Built in laundry hamper, Custom built in cherry wood cabinets. The 2nd bathroom comes with European mounted toilet, Shower with Italian two tone tiles, a designer cabinet and mirror. The Lovely Living Room features a built-in custom entertainment center and media cabinet with a decorative fireplace and more recessed lighting. Awesome ,fully finished basement with hardwood floors, additional bedroom, huge recreational area, full bathroom with gorgeous shower and many closets. Very well organized laundry and mud rooms...Just come and see! Great schools, perfect neighborhood with the Glen Town Center, restaurants, 2 golf courses, Metra, Movie Theatre, Jewel, Target, Costco and so much more! Not just a home, it's a lifestyle
Property Specifics
| Condos/Townhomes | |
| 1 | |
| — | |
| 2013 | |
| Full | |
| — | |
| No | |
| — |
| Cook | |
| Regency At The Glen | |
| 370 / Monthly | |
| Insurance,Exterior Maintenance,Lawn Care,Snow Removal | |
| Lake Michigan | |
| Public Sewer | |
| 11144352 | |
| 04282040030000 |
Nearby Schools
| NAME: | DISTRICT: | DISTANCE: | |
|---|---|---|---|
|
Grade School
Westbrook Elementary School |
34 | — | |
|
Middle School
Attea Middle School |
34 | Not in DB | |
|
High School
Glenbrook South High School |
225 | Not in DB | |
|
Alternate Elementary School
Glen Grove Elementary School |
— | Not in DB | |
Property History
| DATE: | EVENT: | PRICE: | SOURCE: |
|---|---|---|---|
| 1 Oct, 2021 | Sold | $730,000 | MRED MLS |
| 16 Aug, 2021 | Under contract | $759,900 | MRED MLS |
| — | Last price change | $760,000 | MRED MLS |
| 3 Jul, 2021 | Listed for sale | $775,000 | MRED MLS |
| 6 Oct, 2021 | Under contract | $0 | MRED MLS |
| 4 Oct, 2021 | Listed for sale | $0 | MRED MLS |
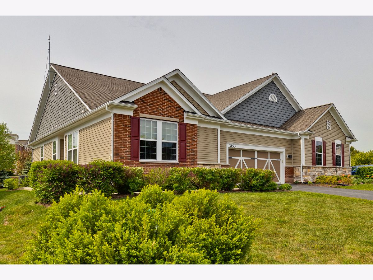
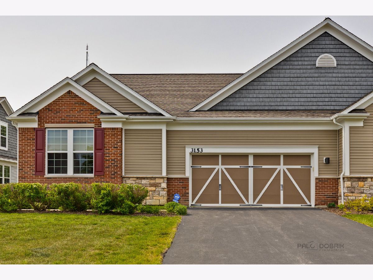
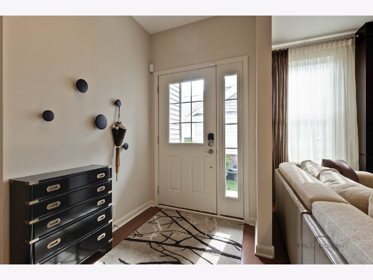
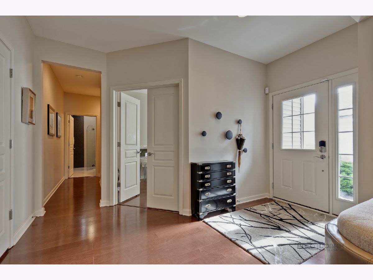
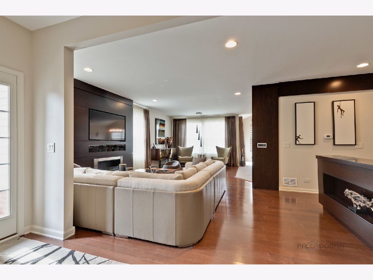
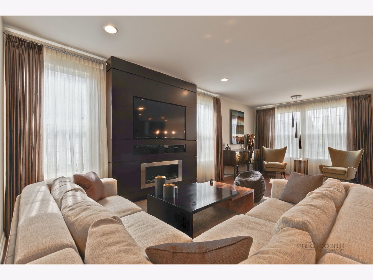
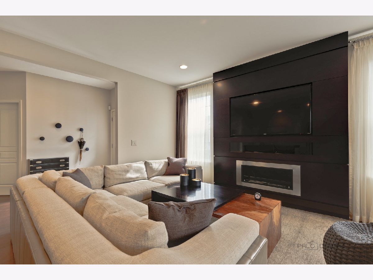
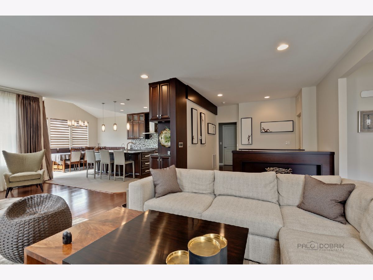
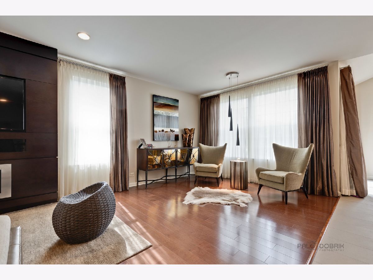
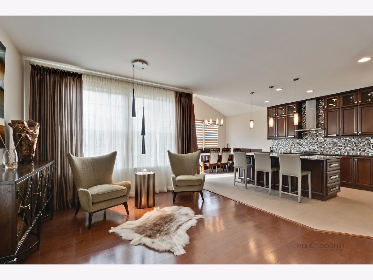
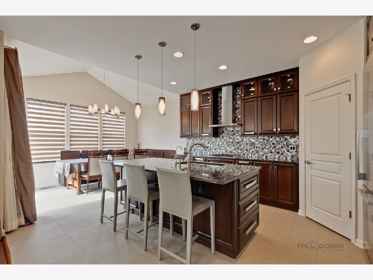
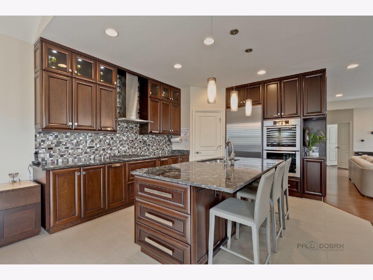
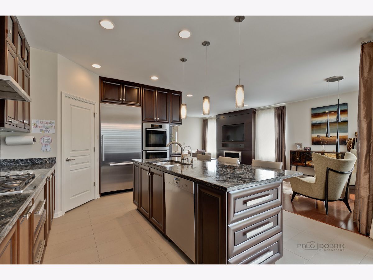
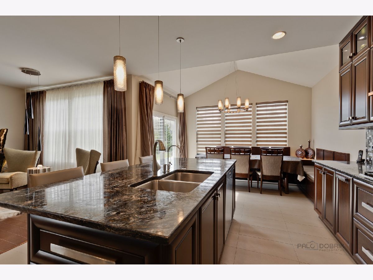
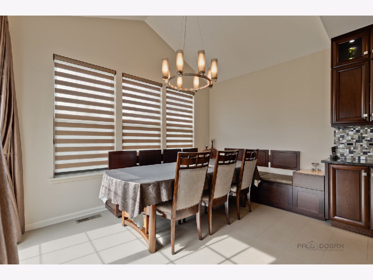
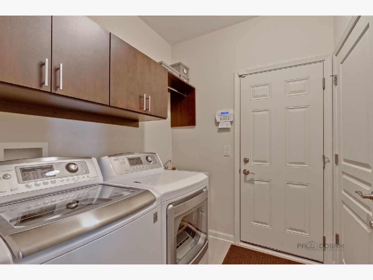
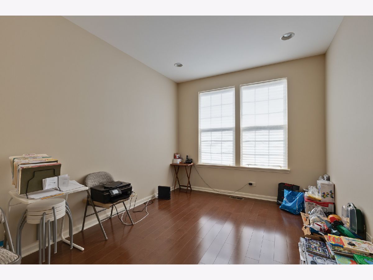
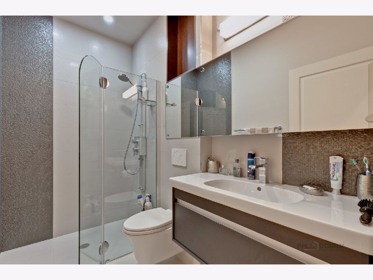
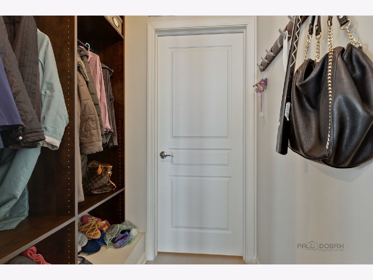
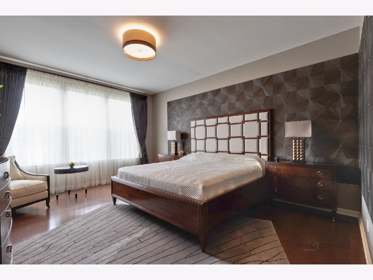
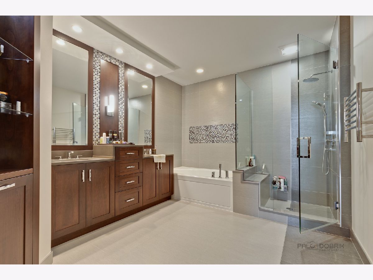
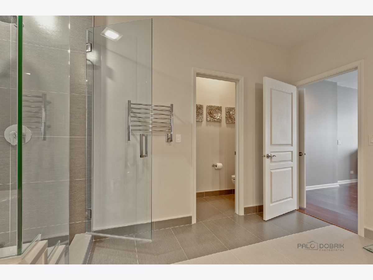
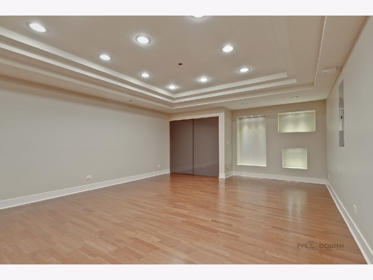
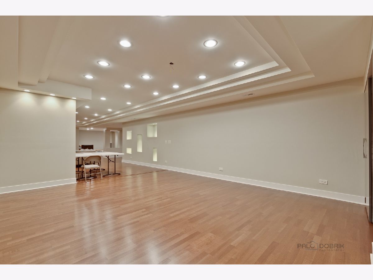
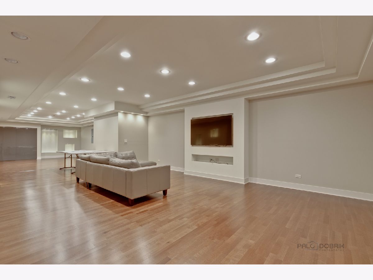
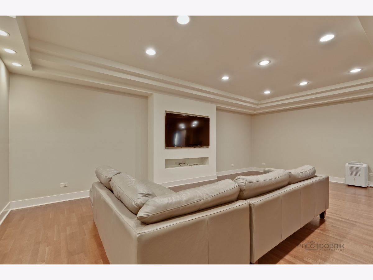
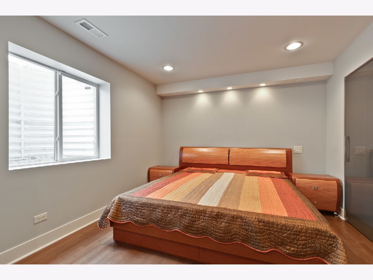
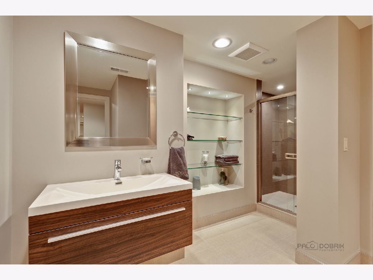
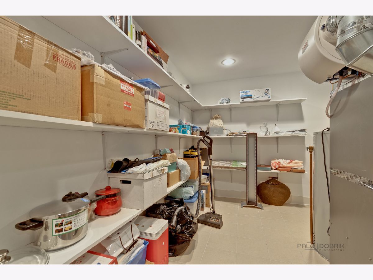
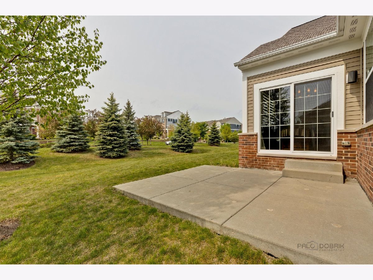
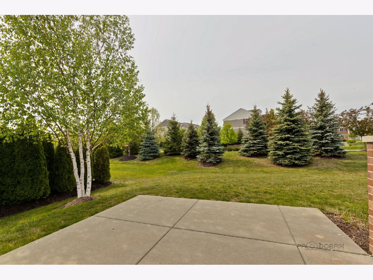
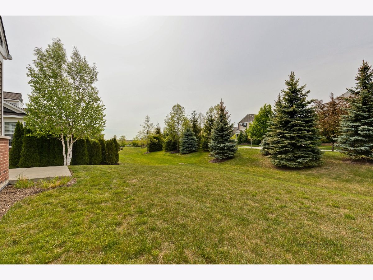
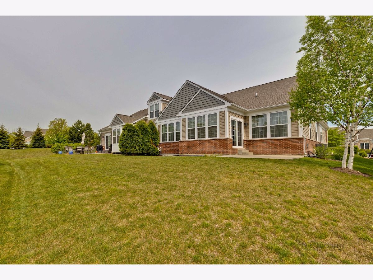
Room Specifics
Total Bedrooms: 3
Bedrooms Above Ground: 2
Bedrooms Below Ground: 1
Dimensions: —
Floor Type: Hardwood
Dimensions: —
Floor Type: Hardwood
Full Bathrooms: 3
Bathroom Amenities: Separate Shower,Double Sink
Bathroom in Basement: 1
Rooms: Office,Recreation Room
Basement Description: Finished
Other Specifics
| 2 | |
| — | |
| Asphalt | |
| Patio | |
| — | |
| 129X52X129X52 | |
| — | |
| Full | |
| Vaulted/Cathedral Ceilings, Hardwood Floors, First Floor Bedroom, First Floor Laundry, Laundry Hook-Up in Unit, Built-in Features, Beamed Ceilings, Open Floorplan, Granite Counters | |
| Double Oven, Dishwasher, Refrigerator, Washer, Dryer, Disposal | |
| Not in DB | |
| — | |
| — | |
| — | |
| — |
Tax History
| Year | Property Taxes |
|---|---|
| 2021 | $10,117 |
Contact Agent
Nearby Similar Homes
Nearby Sold Comparables
Contact Agent
Listing Provided By
Unique Realty LLC

