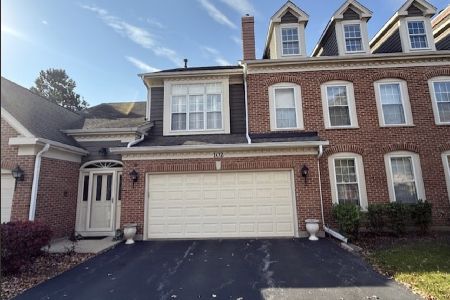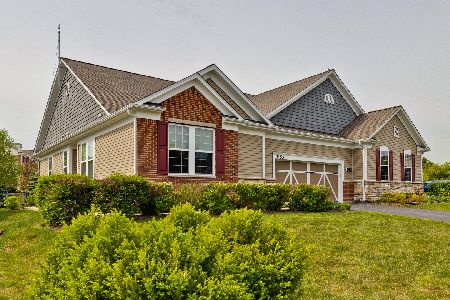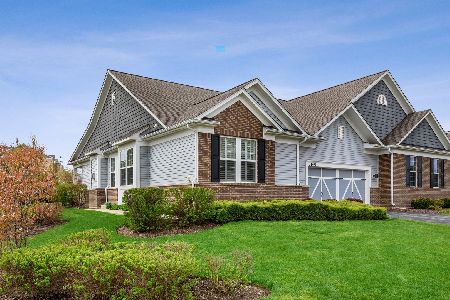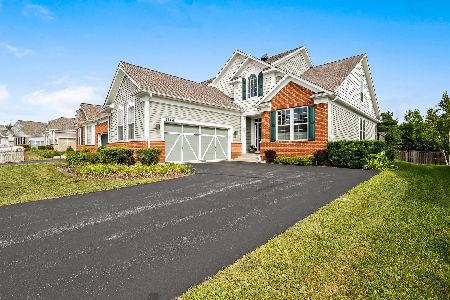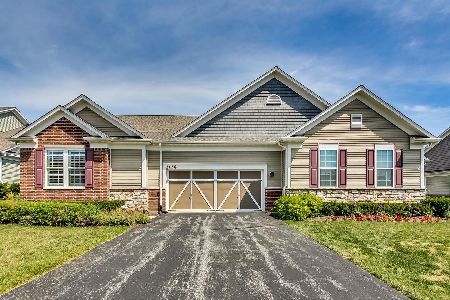3154 Valcour Drive, Glenview, Illinois 60026
$611,000
|
Sold
|
|
| Status: | Closed |
| Sqft: | 1,982 |
| Cost/Sqft: | $317 |
| Beds: | 3 |
| Baths: | 3 |
| Year Built: | 2013 |
| Property Taxes: | $13,361 |
| Days On Market: | 1962 |
| Lot Size: | 0,00 |
Description
This stunning ranch in the Glen is half of a duplex in a maintenance free community. 3154 Valcour is a 3 bedroom, 3 bath Charleston model, with a finished basement, in the highly sought after Regency neighborhood. Offering a versatile, open concept design, this home has striking hardwood floors throughout. The living room boasts a lovely gas fireplace. The kitchen offers SS appliances, attractive granite counters and a sizable pantry. The expansive master suite has a walk-in closet, an ensuite bath with double sinks, a soaking tub & walk-in shower. On the lower level you will find another full bath, family room, kitchenette, and endless amounts of storage; there is also a dedicated exercise space w/ laminate flooring. A patio resides in the rear of the property. Living in The Glen means ready access to many wonderful restaurants, shops, a movie theater, two golf courses and a Metra Station. Not just a home, it's a lifestyle.
Property Specifics
| Condos/Townhomes | |
| 1 | |
| — | |
| 2013 | |
| Full | |
| CHARLESTON | |
| No | |
| — |
| Cook | |
| Regency | |
| 360 / Monthly | |
| Insurance,Exterior Maintenance,Lawn Care,Scavenger,Snow Removal | |
| Lake Michigan | |
| Public Sewer | |
| 10845466 | |
| 04282030160000 |
Nearby Schools
| NAME: | DISTRICT: | DISTANCE: | |
|---|---|---|---|
|
Grade School
Westbrook Elementary School |
34 | — | |
|
Middle School
Attea Middle School |
34 | Not in DB | |
|
High School
Glenbrook South High School |
225 | Not in DB | |
|
Alternate Elementary School
Glen Grove Elementary School |
— | Not in DB | |
Property History
| DATE: | EVENT: | PRICE: | SOURCE: |
|---|---|---|---|
| 10 Sep, 2020 | Sold | $611,000 | MRED MLS |
| 3 Sep, 2020 | Under contract | $629,000 | MRED MLS |
| 3 Sep, 2020 | Listed for sale | $629,000 | MRED MLS |
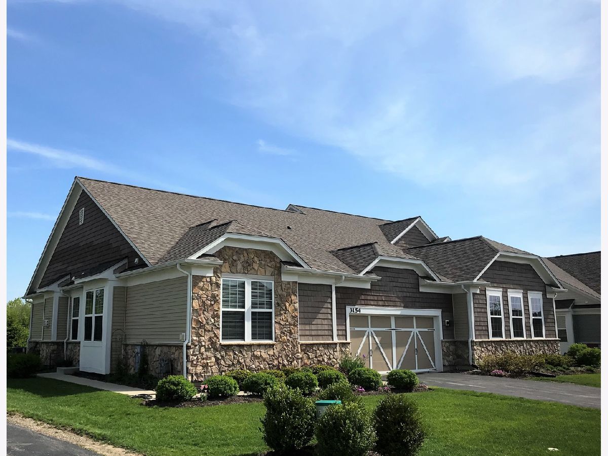
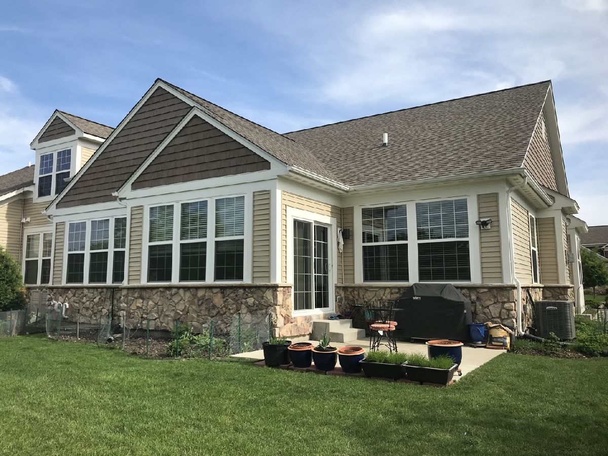
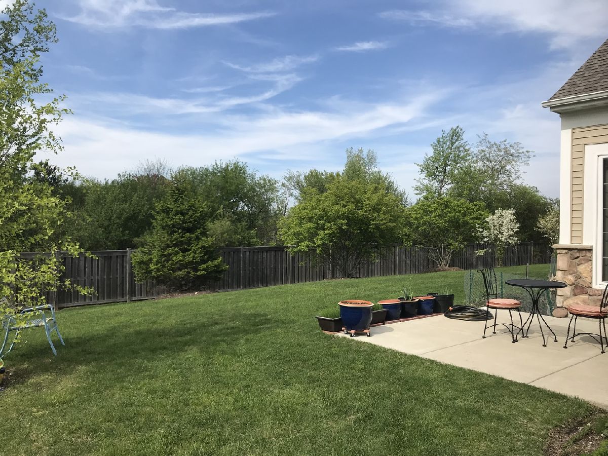
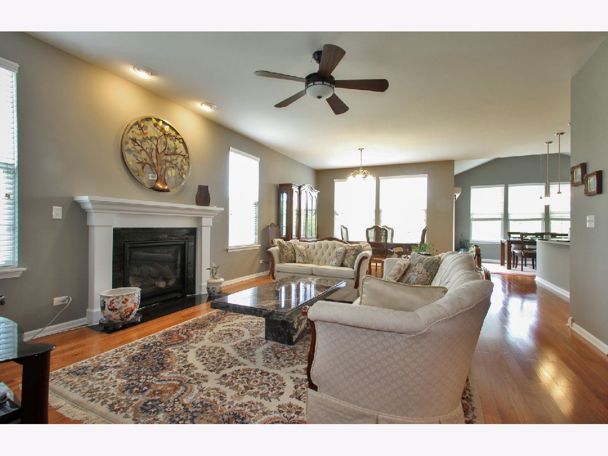
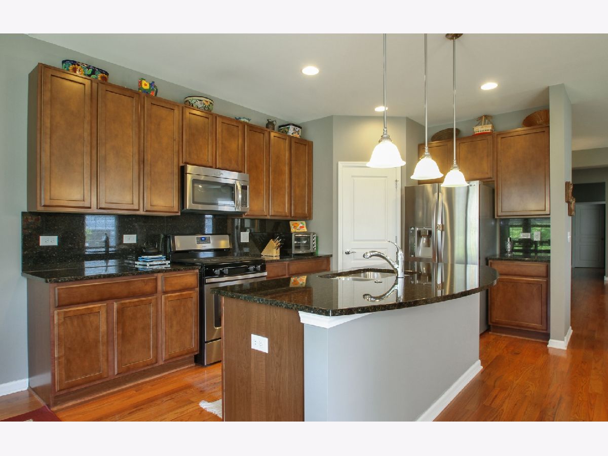
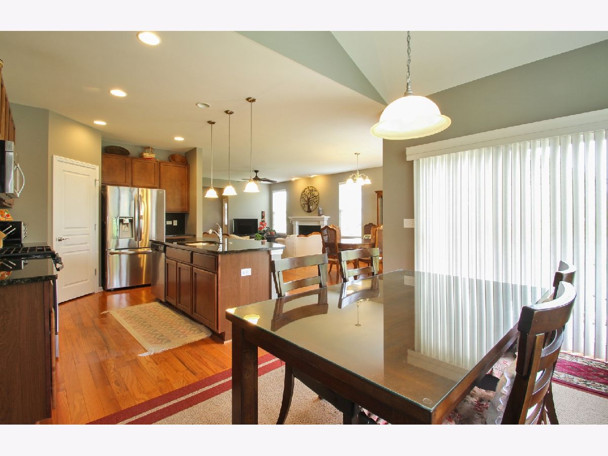
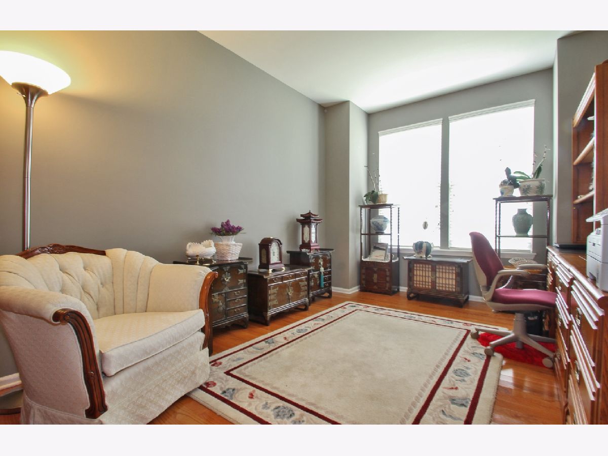
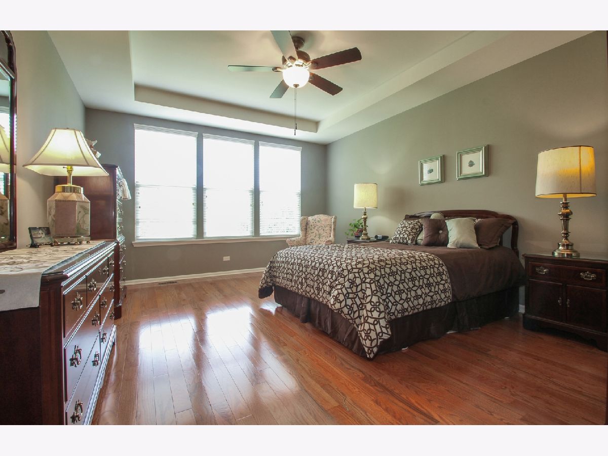
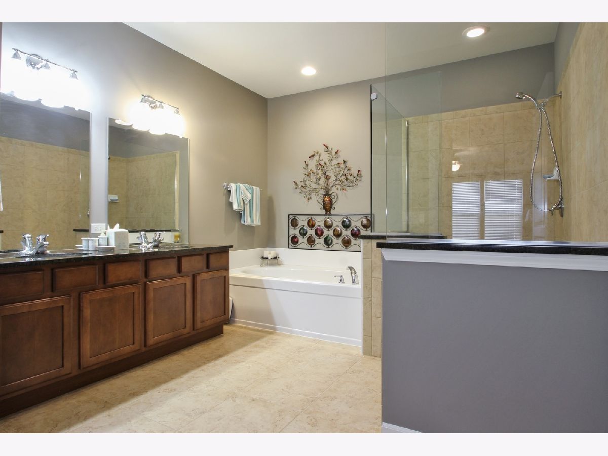
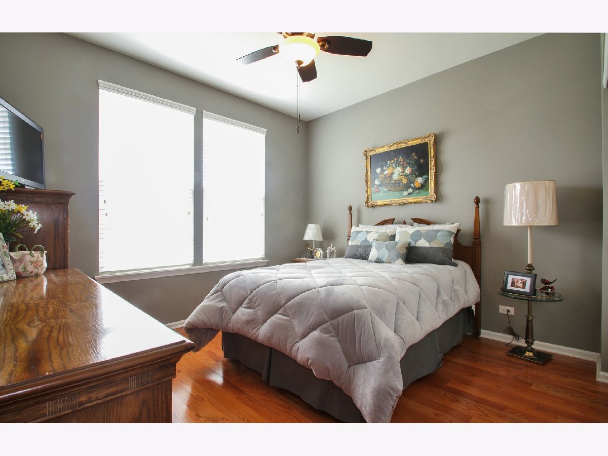
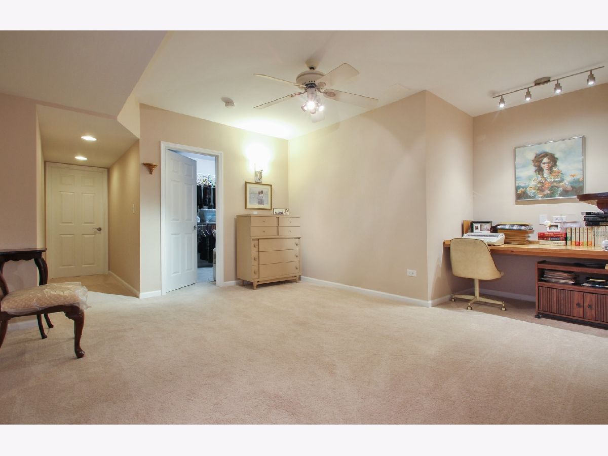
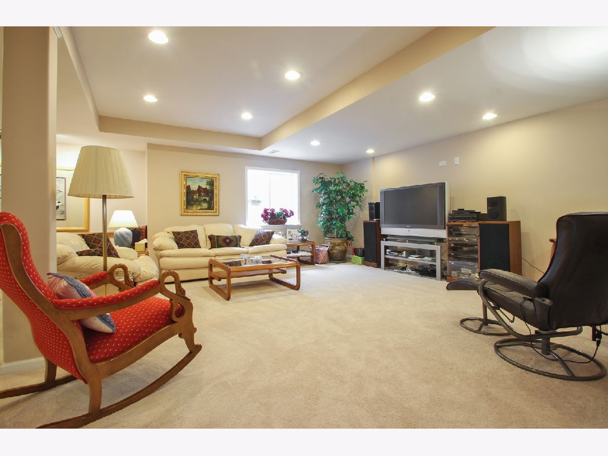
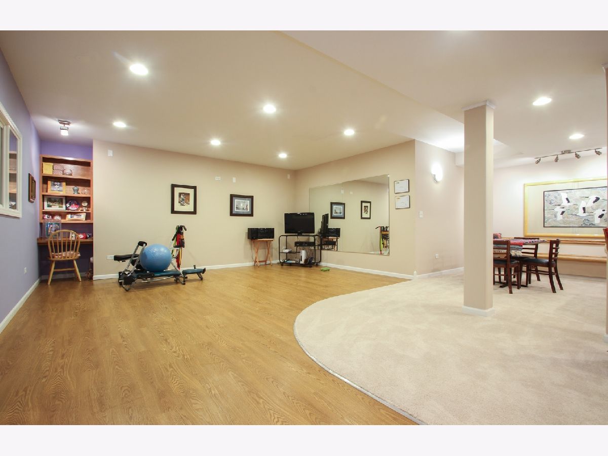
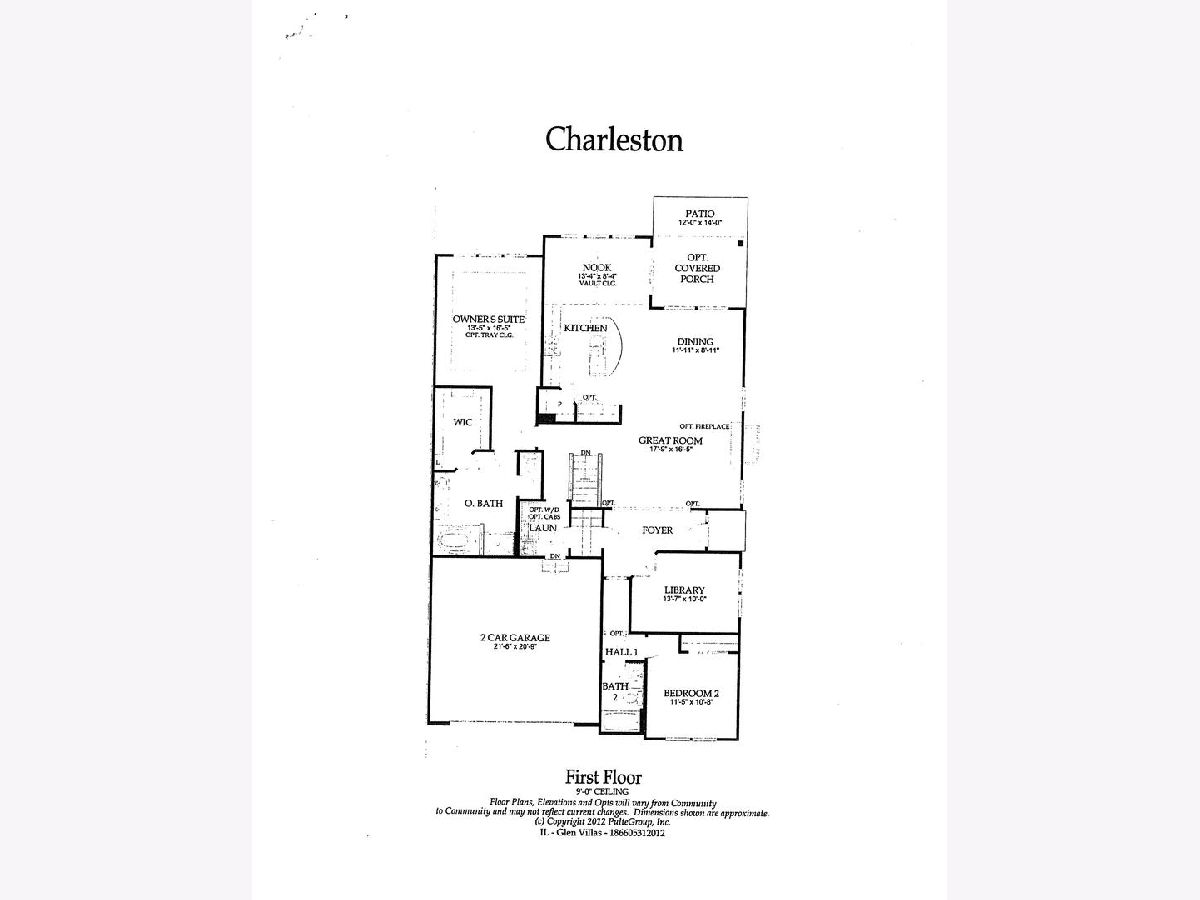
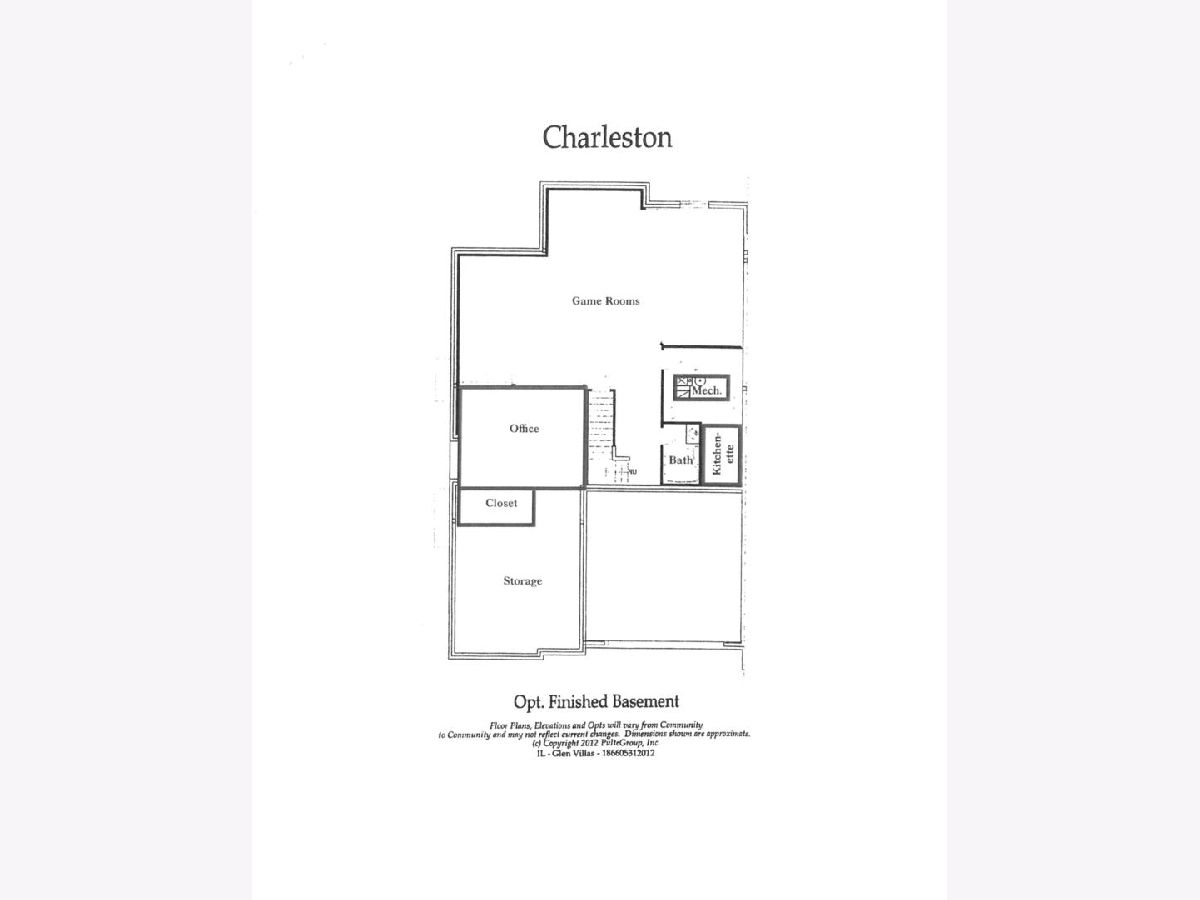
Room Specifics
Total Bedrooms: 3
Bedrooms Above Ground: 3
Bedrooms Below Ground: 0
Dimensions: —
Floor Type: Hardwood
Dimensions: —
Floor Type: Hardwood
Full Bathrooms: 3
Bathroom Amenities: Separate Shower,Double Sink,Soaking Tub
Bathroom in Basement: 1
Rooms: Other Room,Storage,Breakfast Room,Walk In Closet,Exercise Room,Kitchen
Basement Description: Finished
Other Specifics
| 2 | |
| — | |
| Asphalt | |
| Patio, Storms/Screens, End Unit, Cable Access | |
| Common Grounds | |
| COMMON | |
| — | |
| Full | |
| Hardwood Floors, First Floor Bedroom, First Floor Laundry, First Floor Full Bath, Laundry Hook-Up in Unit, Storage | |
| Range, Microwave, Dishwasher, Refrigerator, Washer, Dryer, Disposal, Stainless Steel Appliance(s) | |
| Not in DB | |
| — | |
| — | |
| — | |
| Gas Log |
Tax History
| Year | Property Taxes |
|---|---|
| 2020 | $13,361 |
Contact Agent
Nearby Similar Homes
Nearby Sold Comparables
Contact Agent
Listing Provided By
Coldwell Banker Realty

