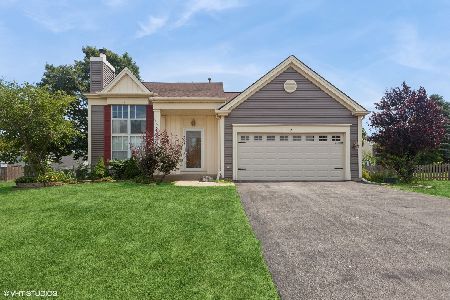3154 Village Green Drive, Aurora, Illinois 60504
$275,000
|
Sold
|
|
| Status: | Closed |
| Sqft: | 1,460 |
| Cost/Sqft: | $178 |
| Beds: | 3 |
| Baths: | 2 |
| Year Built: | 1987 |
| Property Taxes: | $5,563 |
| Days On Market: | 1809 |
| Lot Size: | 0,18 |
Description
Fantastic, modernly updated home in highly sought after district 204, with all the best features!!! NEW paint throughout, NEW luxury vinyl plank flooring on entire first floor, and 2nd floor laundry!! Kitchen boasts bright, white cabinets, NEW subway tile backsplash, NEWer granite countertops, and NEWer stainless steel appliances, including a double oven, & modern light fixtures!! NEWer, huge windows provide tons of natural light for the very open feel of the home, and the oversized 10 ft back sliding door leads out to a fabulous backyard. This backyard is a family's dream for entertaining the kids, as well as friends and family with the NEW deck & NEWly landscaped yard, fire pit, and backyard playground!! Second level has hardwood throughout, NEW custom barn door accents in the bedrooms, and a remodeled bathroom including a NEW tub. We can't forget the NEW furnace (2020) and NEW roof (2020) as well!!
Property Specifics
| Single Family | |
| — | |
| — | |
| 1987 | |
| None | |
| — | |
| No | |
| 0.18 |
| Du Page | |
| — | |
| 0 / Not Applicable | |
| None | |
| Lake Michigan | |
| Public Sewer | |
| 10976719 | |
| 0729106055 |
Nearby Schools
| NAME: | DISTRICT: | DISTANCE: | |
|---|---|---|---|
|
Grade School
Mccarty Elementary School |
204 | — | |
|
Middle School
Fischer Middle School |
204 | Not in DB | |
|
High School
Waubonsie Valley High School |
204 | Not in DB | |
Property History
| DATE: | EVENT: | PRICE: | SOURCE: |
|---|---|---|---|
| 22 Jul, 2015 | Sold | $203,000 | MRED MLS |
| 8 Jun, 2015 | Under contract | $200,000 | MRED MLS |
| 19 May, 2015 | Listed for sale | $200,000 | MRED MLS |
| 15 Mar, 2021 | Sold | $275,000 | MRED MLS |
| 8 Feb, 2021 | Under contract | $260,000 | MRED MLS |
| 5 Feb, 2021 | Listed for sale | $260,000 | MRED MLS |
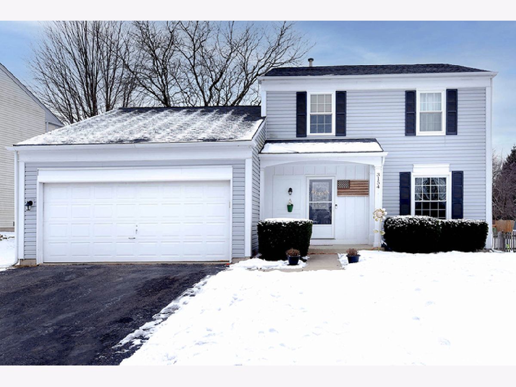
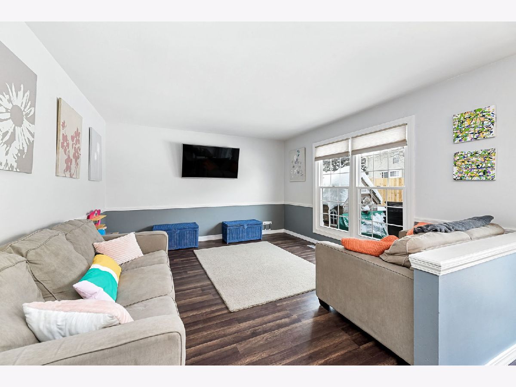
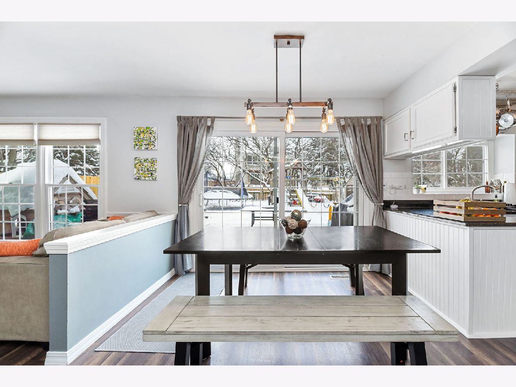
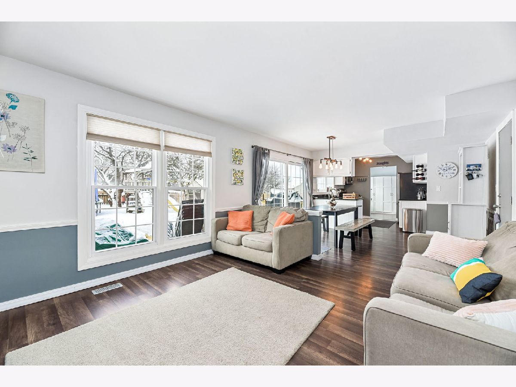
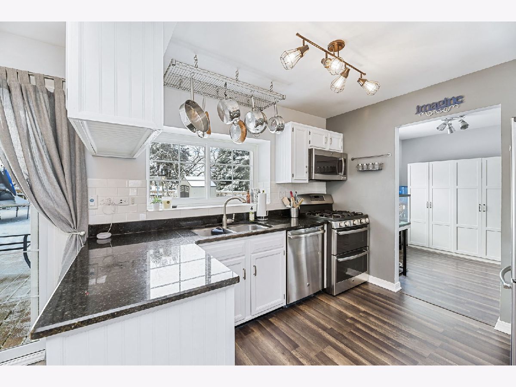
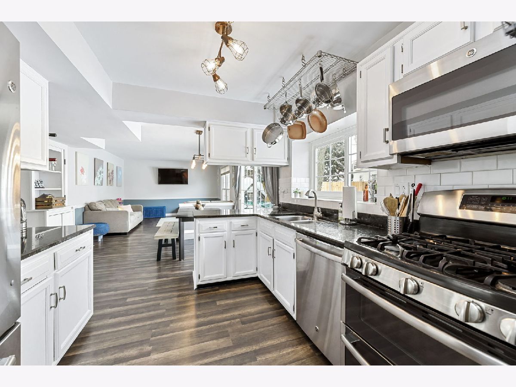
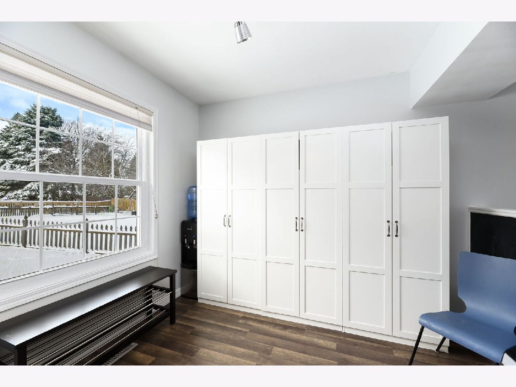
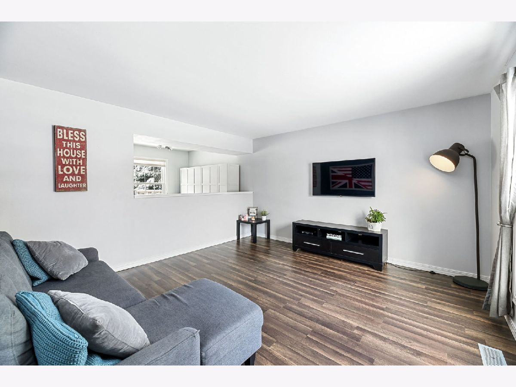
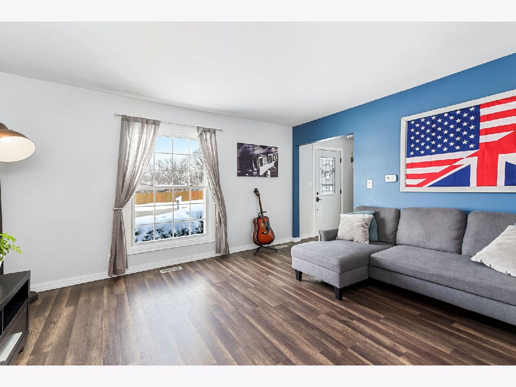
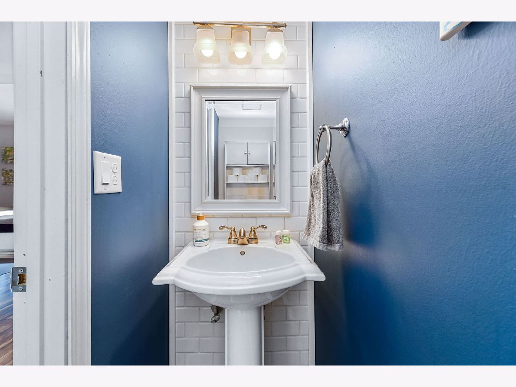
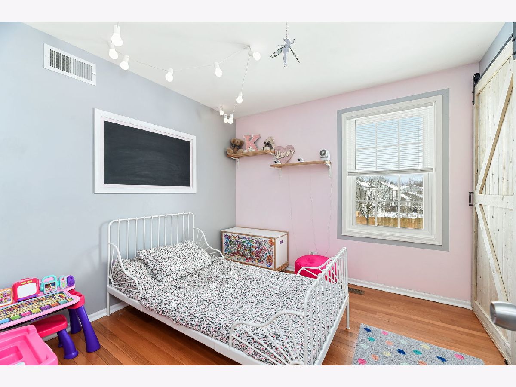
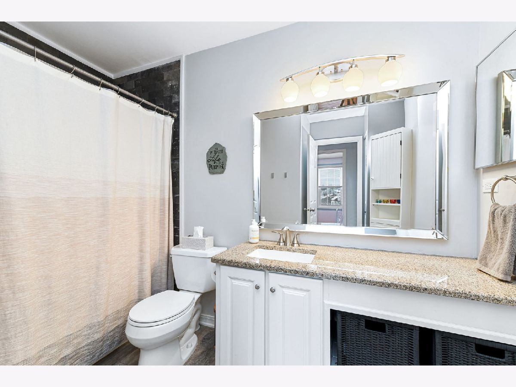
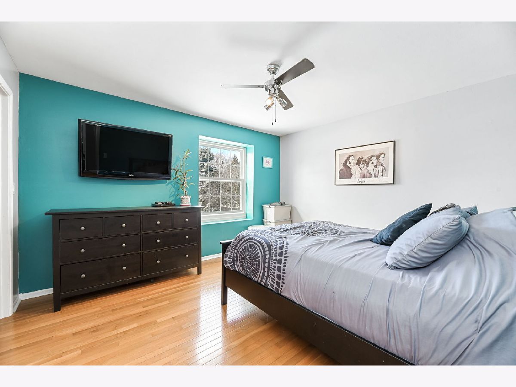
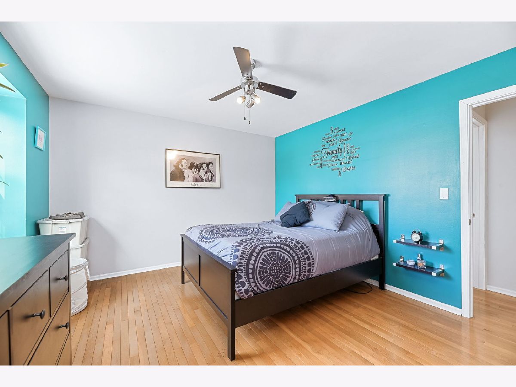
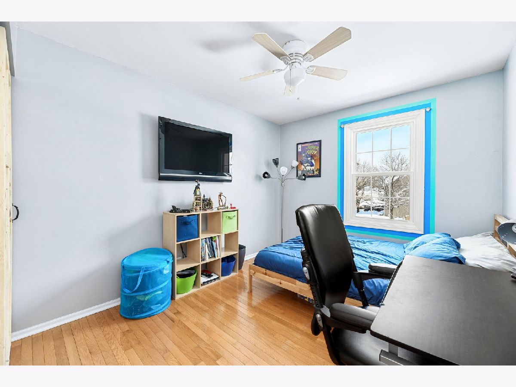
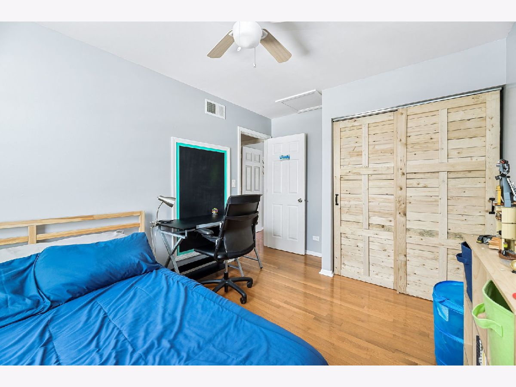
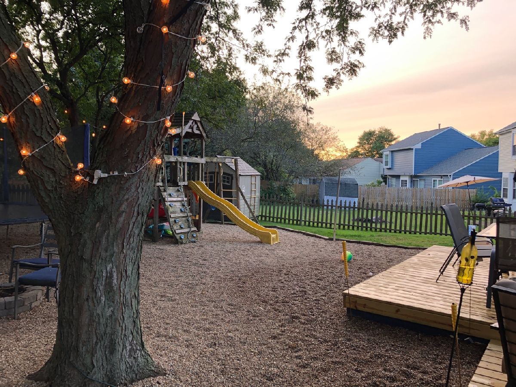
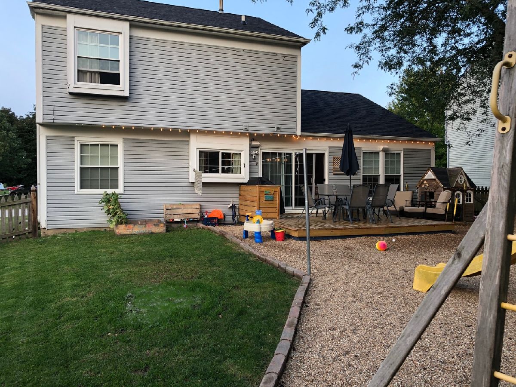
Room Specifics
Total Bedrooms: 3
Bedrooms Above Ground: 3
Bedrooms Below Ground: 0
Dimensions: —
Floor Type: Hardwood
Dimensions: —
Floor Type: Hardwood
Full Bathrooms: 2
Bathroom Amenities: —
Bathroom in Basement: 0
Rooms: Eating Area
Basement Description: None
Other Specifics
| 2 | |
| Concrete Perimeter | |
| — | |
| Deck, Fire Pit | |
| — | |
| 71X111 | |
| — | |
| None | |
| Hardwood Floors, Second Floor Laundry | |
| Range, Microwave, Dishwasher, Refrigerator, Freezer, Washer, Dryer, Stainless Steel Appliance(s) | |
| Not in DB | |
| — | |
| — | |
| — | |
| — |
Tax History
| Year | Property Taxes |
|---|---|
| 2015 | $5,012 |
| 2021 | $5,563 |
Contact Agent
Nearby Similar Homes
Nearby Sold Comparables
Contact Agent
Listing Provided By
HomeSmart Realty Group







