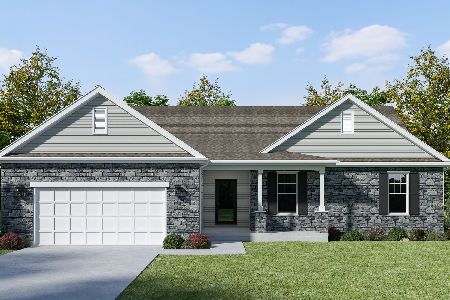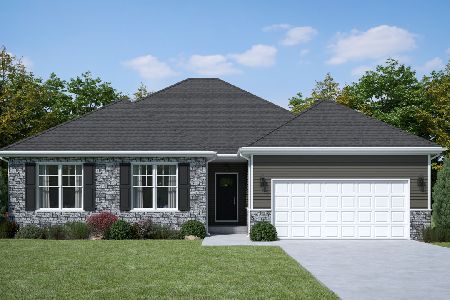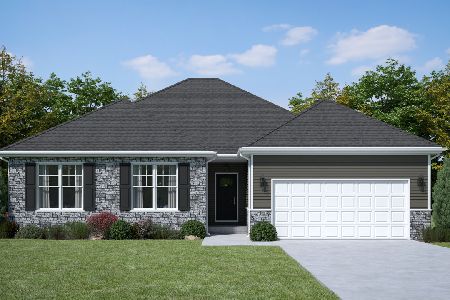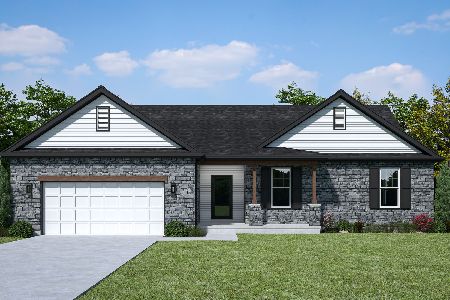3155 Covered Bridge Court, Dekalb, Illinois 60115
$305,000
|
Sold
|
|
| Status: | Closed |
| Sqft: | 3,300 |
| Cost/Sqft: | $94 |
| Beds: | 5 |
| Baths: | 3 |
| Year Built: | 2000 |
| Property Taxes: | $9,027 |
| Days On Market: | 6300 |
| Lot Size: | 0,00 |
Description
Great curb appeal on quiet cul-de-sac!! Beautiful woodwork! French doors to LR & 4 season sunroom. Solid 6 panel oak doors t/o! Large kitchen has upgraded 42" cabinets w/ crown molding & breakfar bar peninsula. 2nd FL master suite w/ dbl vanity & whirlpool tub. Finished basement w/ rec room & den plus rough-in for add'l bath. Extra deep 25x23 garage! Private backyard w/ stream & view of waterfall!
Property Specifics
| Single Family | |
| — | |
| — | |
| 2000 | |
| Full | |
| — | |
| No | |
| — |
| De Kalb | |
| River Mist | |
| 60 / Monthly | |
| Other | |
| Public | |
| Public Sewer | |
| 07064318 | |
| 0802376009 |
Nearby Schools
| NAME: | DISTRICT: | DISTANCE: | |
|---|---|---|---|
|
Grade School
Gwendolyn Brooks Elementary Scho |
428 | — | |
|
Middle School
Clinton Rosette Middle School |
428 | Not in DB | |
|
High School
De Kalb High School |
428 | Not in DB | |
Property History
| DATE: | EVENT: | PRICE: | SOURCE: |
|---|---|---|---|
| 30 Mar, 2009 | Sold | $305,000 | MRED MLS |
| 19 Feb, 2009 | Under contract | $309,900 | MRED MLS |
| — | Last price change | $325,000 | MRED MLS |
| 3 Nov, 2008 | Listed for sale | $325,000 | MRED MLS |
| 22 Jul, 2013 | Sold | $283,000 | MRED MLS |
| 10 May, 2013 | Under contract | $287,000 | MRED MLS |
| — | Last price change | $300,000 | MRED MLS |
| 23 Apr, 2013 | Listed for sale | $300,000 | MRED MLS |
| 25 Jul, 2018 | Sold | $283,000 | MRED MLS |
| 5 Jun, 2018 | Under contract | $295,000 | MRED MLS |
| — | Last price change | $300,000 | MRED MLS |
| 30 Mar, 2018 | Listed for sale | $300,000 | MRED MLS |
Room Specifics
Total Bedrooms: 5
Bedrooms Above Ground: 5
Bedrooms Below Ground: 0
Dimensions: —
Floor Type: Carpet
Dimensions: —
Floor Type: Carpet
Dimensions: —
Floor Type: Carpet
Dimensions: —
Floor Type: —
Full Bathrooms: 3
Bathroom Amenities: Whirlpool,Double Sink
Bathroom in Basement: 0
Rooms: Bedroom 5,Den,Foyer,Gallery,Great Room,Recreation Room,Sun Room,Utility Room-1st Floor
Basement Description: Finished
Other Specifics
| 2 | |
| Concrete Perimeter | |
| Concrete | |
| Patio | |
| Cul-De-Sac,Stream(s) | |
| 50X120X107X93X140 | |
| Full | |
| Full | |
| — | |
| Range, Microwave, Dishwasher, Disposal | |
| Not in DB | |
| Sidewalks, Street Lights, Street Paved | |
| — | |
| — | |
| Electric |
Tax History
| Year | Property Taxes |
|---|---|
| 2009 | $9,027 |
| 2013 | $9,246 |
| 2018 | $10,338 |
Contact Agent
Nearby Similar Homes
Nearby Sold Comparables
Contact Agent
Listing Provided By
Covenant Realty Inc








