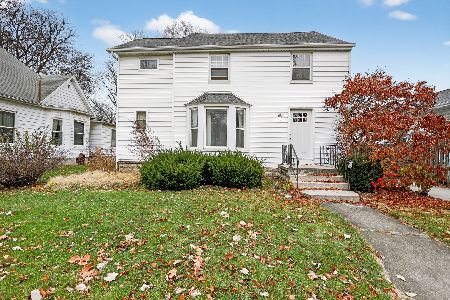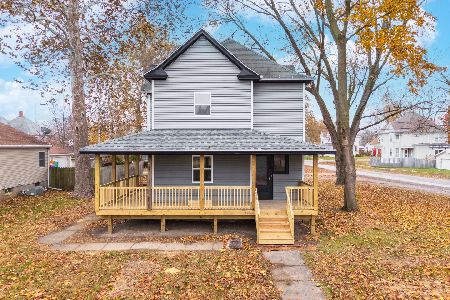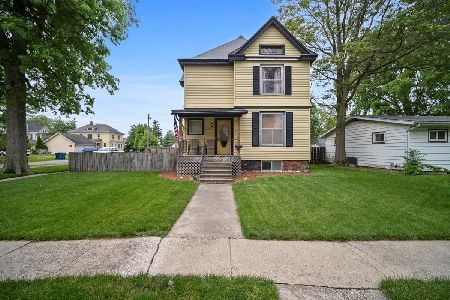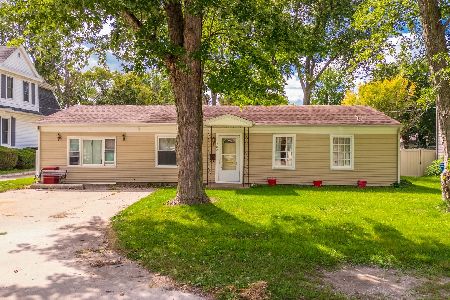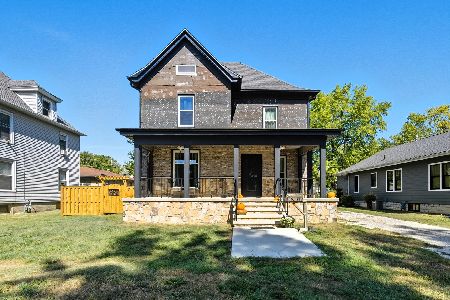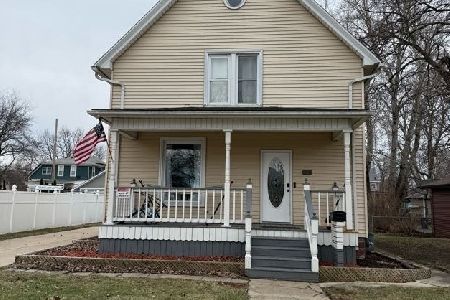316 Allen Street, Pontiac, Illinois 61764
$131,500
|
Sold
|
|
| Status: | Closed |
| Sqft: | 1,660 |
| Cost/Sqft: | $81 |
| Beds: | 2 |
| Baths: | 2 |
| Year Built: | 1971 |
| Property Taxes: | $3,793 |
| Days On Market: | 1891 |
| Lot Size: | 0,21 |
Description
This Fantastic, 1,660 Sq. Ft. 3/4 Brick Ranch on the South Side Offers 2 Spacious Bedrooms, 2 Full Baths, Large Front Living Room, Formal Dining Room, Kitchen w/Pantry, & Back Family Room w/Wood Burning Fireplace & Eating Area. This Home Offers Ample Closet/Storage Space Throughout, Including a Walk-In Closet in the Guest Bedroom. Sellers Have Done a Wonderful Job Updating This Home in the Last 5 Years, With Both Major Items & Cosmetics: All New Roof & Gutters w/Gutter Guards in 2017, All New Furnace & Central Air, Beautifully Updated Bathrooms, 1 w/Tub/Shower & Tile Surround, & 1 w/Shower Only, All New Flooring Throughout, Except for Family Room, New Light Fixtures, Fresh Paint, & Newer Appliances. 2-Car Attached Garage, Front Patio/Sitting Area, & Patio off the Back Family Room Over-Looking the Large Back Yard. This is Truly a Move-In Ready Home in a Desirable Location! (INTERIOR PHOTOS COMING SOON!)
Property Specifics
| Single Family | |
| — | |
| Ranch | |
| 1971 | |
| None | |
| — | |
| No | |
| 0.21 |
| Livingston | |
| Not Applicable | |
| 0 / Not Applicable | |
| None | |
| Public | |
| Public Sewer | |
| 10934992 | |
| 15152727600600 |
Nearby Schools
| NAME: | DISTRICT: | DISTANCE: | |
|---|---|---|---|
|
Grade School
Attendance Centers |
429 | — | |
|
Middle School
Pontiac Junior High School |
429 | Not in DB | |
|
High School
Pontiac High School |
90 | Not in DB | |
Property History
| DATE: | EVENT: | PRICE: | SOURCE: |
|---|---|---|---|
| 10 Nov, 2015 | Sold | $109,000 | MRED MLS |
| 11 Sep, 2015 | Under contract | $119,900 | MRED MLS |
| 25 Mar, 2015 | Listed for sale | $129,000 | MRED MLS |
| 10 Feb, 2021 | Sold | $131,500 | MRED MLS |
| 14 Dec, 2020 | Under contract | $134,900 | MRED MLS |
| — | Last price change | $139,900 | MRED MLS |
| 16 Nov, 2020 | Listed for sale | $139,900 | MRED MLS |
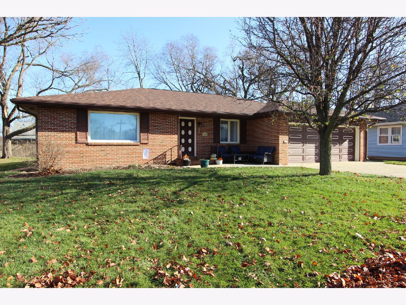
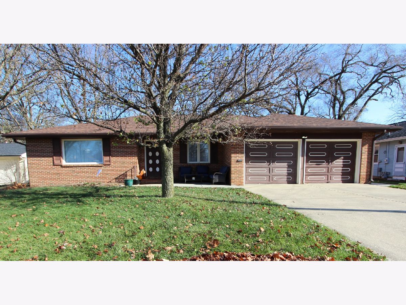
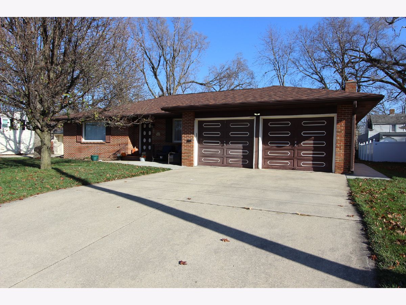
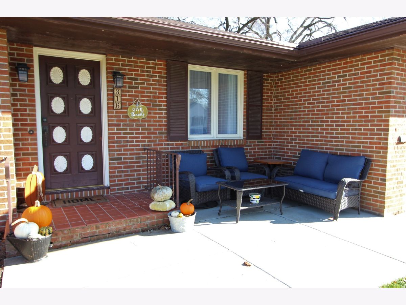
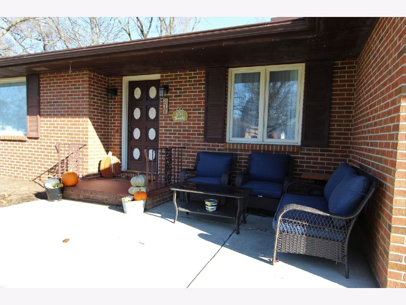
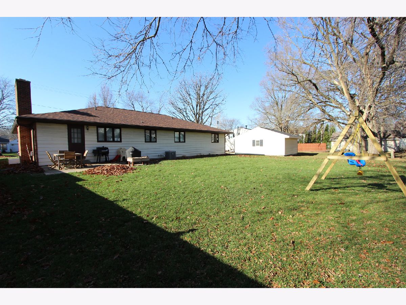
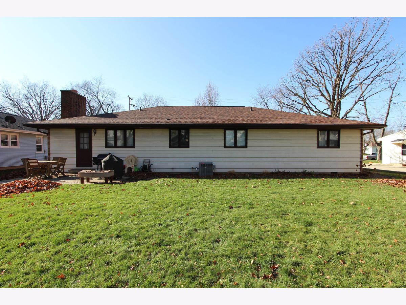
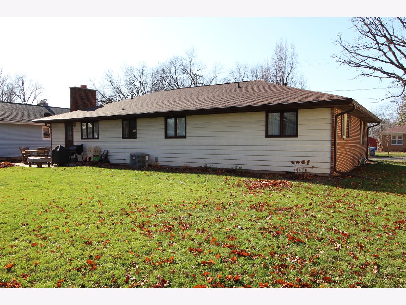
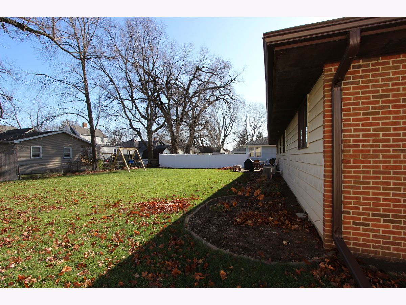
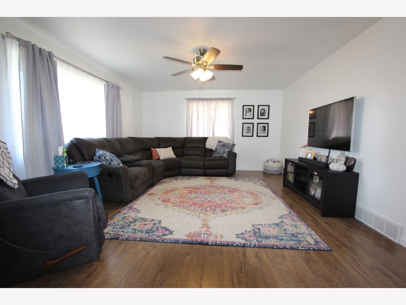
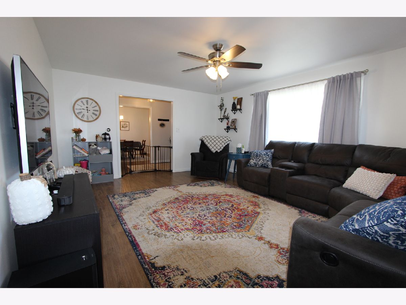
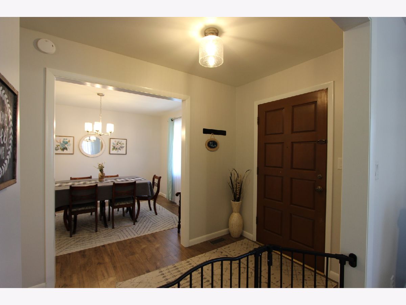
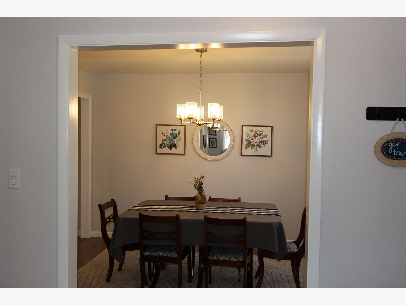
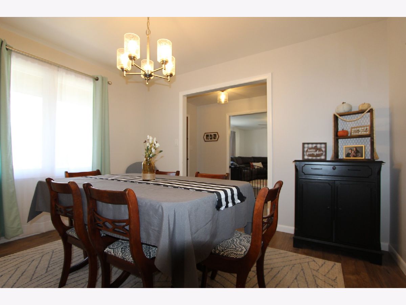
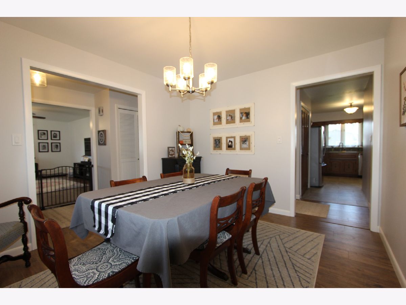
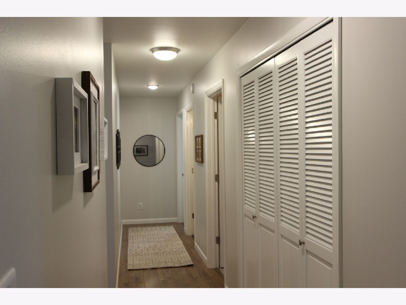
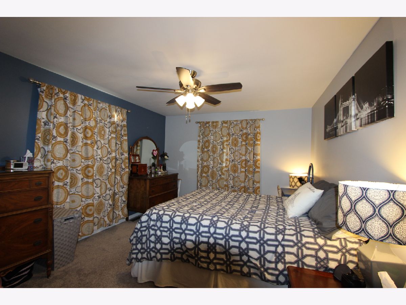
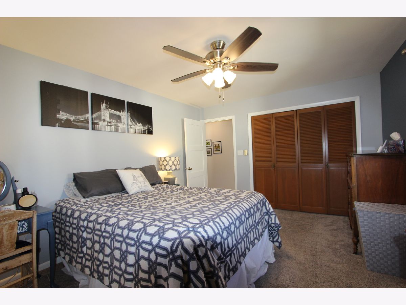
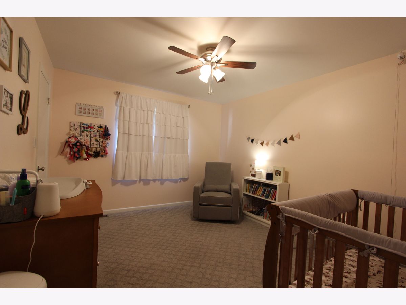
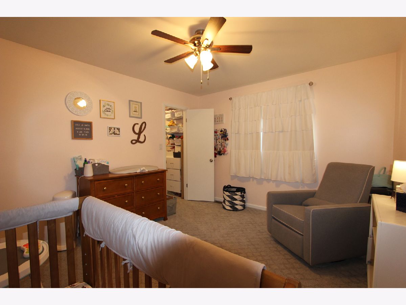
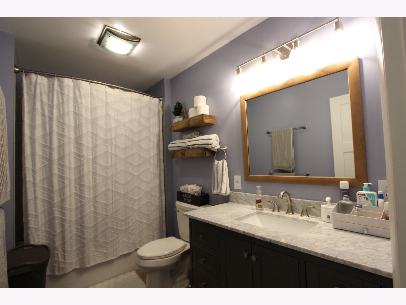
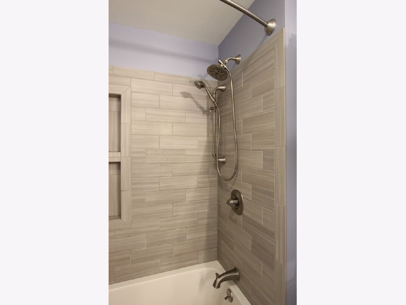
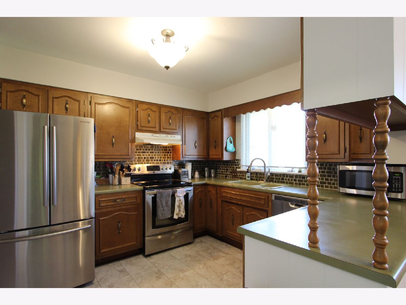
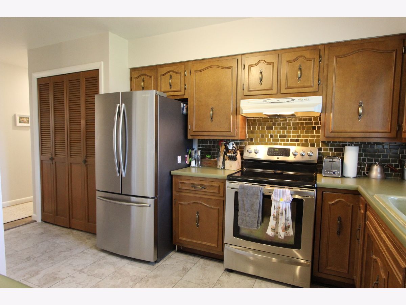
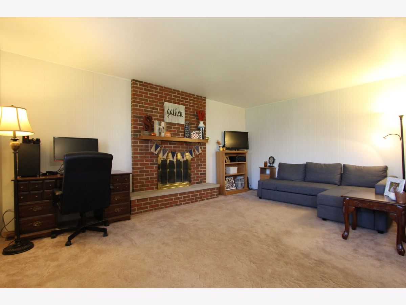
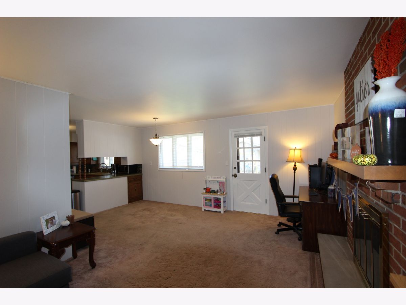
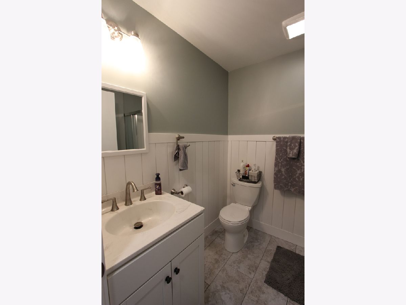
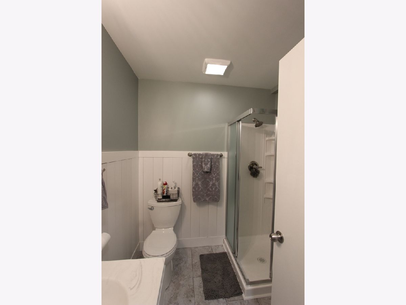
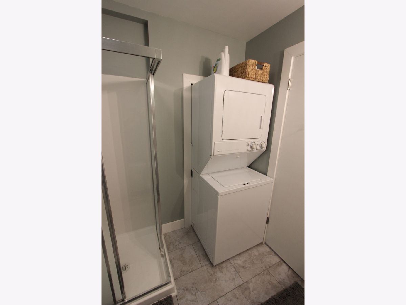
Room Specifics
Total Bedrooms: 2
Bedrooms Above Ground: 2
Bedrooms Below Ground: 0
Dimensions: —
Floor Type: Carpet
Full Bathrooms: 2
Bathroom Amenities: —
Bathroom in Basement: 0
Rooms: Foyer
Basement Description: Crawl
Other Specifics
| 2 | |
| — | |
| Concrete | |
| Patio | |
| Mature Trees | |
| 75 X 120 | |
| — | |
| None | |
| Wood Laminate Floors, First Floor Bedroom, First Floor Laundry, First Floor Full Bath, Walk-In Closet(s), Some Carpeting | |
| Range, Dishwasher, Refrigerator, Washer, Dryer, Disposal, Range Hood | |
| Not in DB | |
| Curbs, Sidewalks, Street Lights, Street Paved | |
| — | |
| — | |
| Wood Burning |
Tax History
| Year | Property Taxes |
|---|---|
| 2015 | $3,299 |
| 2021 | $3,793 |
Contact Agent
Nearby Similar Homes
Nearby Sold Comparables
Contact Agent
Listing Provided By
R.E. Dynamics

