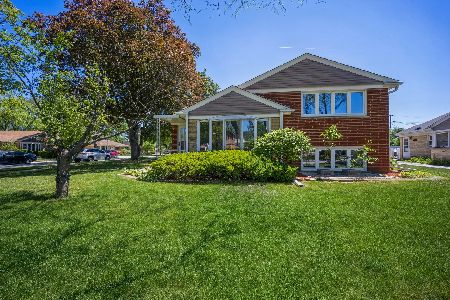316 Amherst Avenue, Des Plaines, Illinois 60016
$320,000
|
Sold
|
|
| Status: | Closed |
| Sqft: | 1,752 |
| Cost/Sqft: | $185 |
| Beds: | 3 |
| Baths: | 2 |
| Year Built: | 1958 |
| Property Taxes: | $6,113 |
| Days On Market: | 3373 |
| Lot Size: | 0,16 |
Description
Comfortable, Warm & Inviting! This classic 3 bedroom, 2 full bath brick ranch shows pride of ownership in every detail. Crown molding throughout, recessed lighting and hardwood floors under all carpeting. Easy entertaining with this open floor plan..the separate dining room opens to the spacious light, bright family room with fireplace. The split bedroom areas offer master bedroom with bath and walk-in closet, and two additional bedrooms plus hall bath. Modern kitchen with eating area and hardwood floors. Open staircase to basement that includes recreation room, bonus/4th bedroom, laundry room plus crawl space for extra storage. Two furnaces and air conditioners. Lovely gardens and great curb appeal. Sought after area...walking distance to train. Convenient...Shopping (new Marianos), restaurants, highways and schools nearby. You must see to appreciate this beautiful home!
Property Specifics
| Single Family | |
| — | |
| Ranch | |
| 1958 | |
| Full | |
| — | |
| No | |
| 0.16 |
| Cook | |
| Cumberland Highlands | |
| 0 / Not Applicable | |
| None | |
| Lake Michigan | |
| Public Sewer | |
| 09372179 | |
| 09073150200000 |
Nearby Schools
| NAME: | DISTRICT: | DISTANCE: | |
|---|---|---|---|
|
Grade School
Cumberland Elementary School |
62 | — | |
|
Middle School
Chippewa Middle School |
62 | Not in DB | |
|
High School
Maine West High School |
207 | Not in DB | |
Property History
| DATE: | EVENT: | PRICE: | SOURCE: |
|---|---|---|---|
| 5 Dec, 2016 | Sold | $320,000 | MRED MLS |
| 25 Oct, 2016 | Under contract | $324,900 | MRED MLS |
| 21 Oct, 2016 | Listed for sale | $324,900 | MRED MLS |
Room Specifics
Total Bedrooms: 3
Bedrooms Above Ground: 3
Bedrooms Below Ground: 0
Dimensions: —
Floor Type: Carpet
Dimensions: —
Floor Type: Carpet
Full Bathrooms: 2
Bathroom Amenities: —
Bathroom in Basement: 0
Rooms: Recreation Room,Bonus Room
Basement Description: Finished,Crawl
Other Specifics
| 1 | |
| — | |
| Concrete | |
| Storms/Screens | |
| — | |
| 60X125X50X125 | |
| — | |
| Full | |
| Hardwood Floors, First Floor Bedroom, First Floor Full Bath | |
| Double Oven, Microwave, Dishwasher, Refrigerator, Washer, Dryer, Disposal | |
| Not in DB | |
| Pool, Sidewalks, Street Lights, Street Paved | |
| — | |
| — | |
| Attached Fireplace Doors/Screen, Gas Log, Gas Starter |
Tax History
| Year | Property Taxes |
|---|---|
| 2016 | $6,113 |
Contact Agent
Nearby Similar Homes
Nearby Sold Comparables
Contact Agent
Listing Provided By
Baird & Warner










