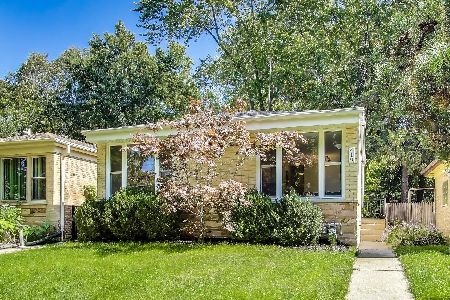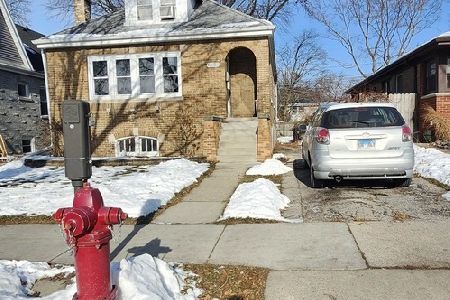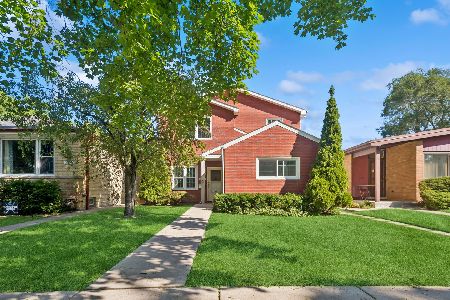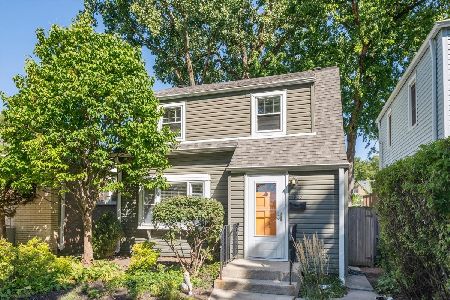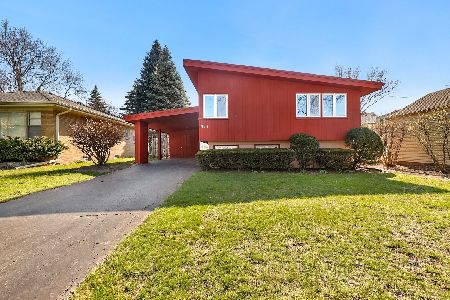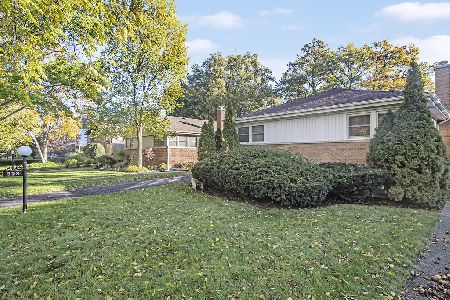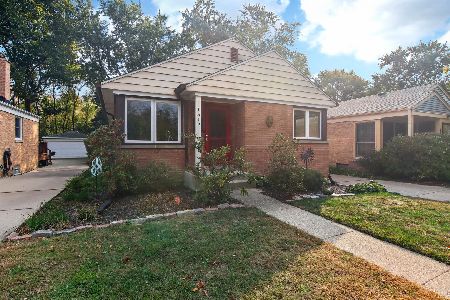316 Ashland Avenue, Evanston, Illinois 60202
$605,000
|
Sold
|
|
| Status: | Closed |
| Sqft: | 2,700 |
| Cost/Sqft: | $231 |
| Beds: | 4 |
| Baths: | 3 |
| Year Built: | 1942 |
| Property Taxes: | $11,238 |
| Days On Market: | 3866 |
| Lot Size: | 0,00 |
Description
Exceedingly Spacious with 2700 sq ft. terrific circular floor plan, a myriad of updates. You will not find a better neighborhood to live. Quite with very limited traffic,walk to schools, parks. Huge Family Rm w/vaulted ceiling & bay window adjacent to eat-in Kitchen & 4 Season Sun-Rm. 1st Fl: Living Rm w/bay window & firepl. opens to Dining Rm, New Powder Rm off Exercise/Office/Sewing Rm, Mud Rm w/storage. 2nd Fl; Lg Master Bed Rm w/New Bath & Balcony, 3 add'l generous Bed Rms & second Balcony, New Bath; Lower Level: Finished Rec Rm w/firepl. & build-ins, Lg Utility Rm w/lots of storage. Over-sized lush fenced Backyd w/newer Deck. Newer 2+-car Garage w/storage rm above. Newer Improvements: Siding, Windows & Storm Doors; Roof & Gutters; High-Efficiency HVAC; Sewer rodded (2014); Baths total gut rehab w/replacement of hot water pipes (2015); Certified Silver Home Energy Savings Program w/addition of R-14 Insulation & Air Sealing (2013). This house will not disappoint.
Property Specifics
| Single Family | |
| — | |
| Colonial | |
| 1942 | |
| Full | |
| — | |
| No | |
| — |
| Cook | |
| — | |
| 0 / Not Applicable | |
| None | |
| Lake Michigan | |
| Public Sewer | |
| 08926370 | |
| 10252100210000 |
Nearby Schools
| NAME: | DISTRICT: | DISTANCE: | |
|---|---|---|---|
|
Grade School
Dawes Elementary School |
65 | — | |
|
Middle School
Chute Middle School |
65 | Not in DB | |
|
High School
Evanston Twp High School |
202 | Not in DB | |
Property History
| DATE: | EVENT: | PRICE: | SOURCE: |
|---|---|---|---|
| 12 Feb, 2016 | Sold | $605,000 | MRED MLS |
| 17 Dec, 2015 | Under contract | $624,900 | MRED MLS |
| — | Last price change | $639,000 | MRED MLS |
| 18 May, 2015 | Listed for sale | $695,000 | MRED MLS |
Room Specifics
Total Bedrooms: 4
Bedrooms Above Ground: 4
Bedrooms Below Ground: 0
Dimensions: —
Floor Type: Carpet
Dimensions: —
Floor Type: Hardwood
Dimensions: —
Floor Type: Hardwood
Full Bathrooms: 3
Bathroom Amenities: —
Bathroom in Basement: 0
Rooms: Exercise Room,Recreation Room,Sun Room
Basement Description: Partially Finished
Other Specifics
| 2 | |
| Concrete Perimeter | |
| — | |
| Deck | |
| Fenced Yard | |
| 50X170 | |
| — | |
| Full | |
| Vaulted/Cathedral Ceilings | |
| Range, Microwave, Dishwasher, Refrigerator, Washer, Dryer, Disposal | |
| Not in DB | |
| Sidewalks, Street Lights, Street Paved | |
| — | |
| — | |
| Wood Burning, Gas Log, Gas Starter |
Tax History
| Year | Property Taxes |
|---|---|
| 2016 | $11,238 |
Contact Agent
Nearby Similar Homes
Nearby Sold Comparables
Contact Agent
Listing Provided By
@properties

