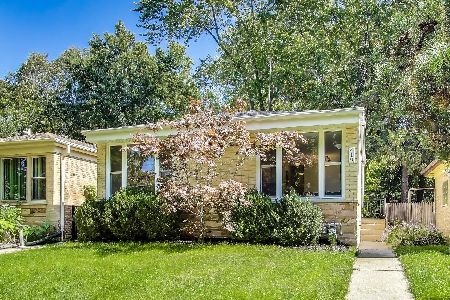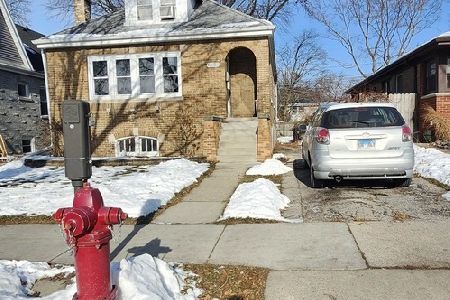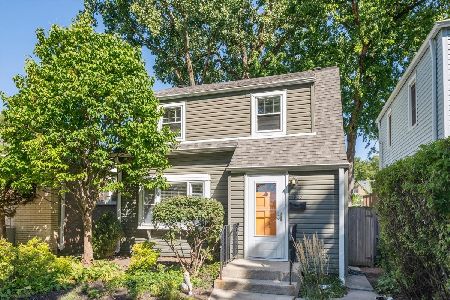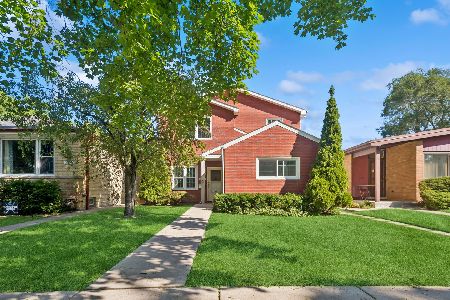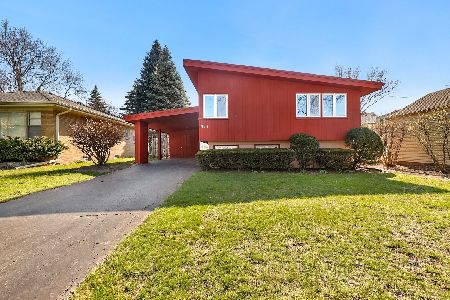323 Florence Avenue, Evanston, Illinois 60202
$360,000
|
Sold
|
|
| Status: | Closed |
| Sqft: | 1,751 |
| Cost/Sqft: | $228 |
| Beds: | 3 |
| Baths: | 3 |
| Year Built: | 1954 |
| Property Taxes: | $10,737 |
| Days On Market: | 1498 |
| Lot Size: | 0,20 |
Description
Spacious ranch home on lovely tree-lined street first time on the market! This one family home has generous room sizes throughout. The main level has a large living room, separate dining room and den. Kitchen has ample cabinet and counter space and gas range. Three room bedrooms and two full bathrooms complete this floor. The expansive lower level has two recreation/play rooms, office and laundry and storage. One car attached garage. Appliances new in 2019-washer, dryer, refrigerator, range and dishwasher. New fence and porch door in 2020. Fabulous backyard. Wonderful location, walk to James and Leah Lomar parks, schools and two shopping centers. Close to Robert Crown Community Center, trains, Lake Michigan and Northwestern University. As-is condition. Buyer must provide pre-approval prior to showing property. Pre-approval and proof of funds must be submitted with offer. This is a Probate sale and contract must be approved by judge
Property Specifics
| Single Family | |
| — | |
| — | |
| 1954 | |
| Full | |
| — | |
| No | |
| 0.2 |
| Cook | |
| — | |
| — / Not Applicable | |
| None | |
| Public | |
| Public Sewer | |
| 11268068 | |
| 10252100070000 |
Nearby Schools
| NAME: | DISTRICT: | DISTANCE: | |
|---|---|---|---|
|
Grade School
Dawes Elementary School |
65 | — | |
|
Middle School
Chute Middle School |
65 | Not in DB | |
|
High School
Evanston Twp High School |
202 | Not in DB | |
Property History
| DATE: | EVENT: | PRICE: | SOURCE: |
|---|---|---|---|
| 21 Jan, 2022 | Sold | $360,000 | MRED MLS |
| 2 Dec, 2021 | Under contract | $399,000 | MRED MLS |
| 11 Nov, 2021 | Listed for sale | $399,000 | MRED MLS |
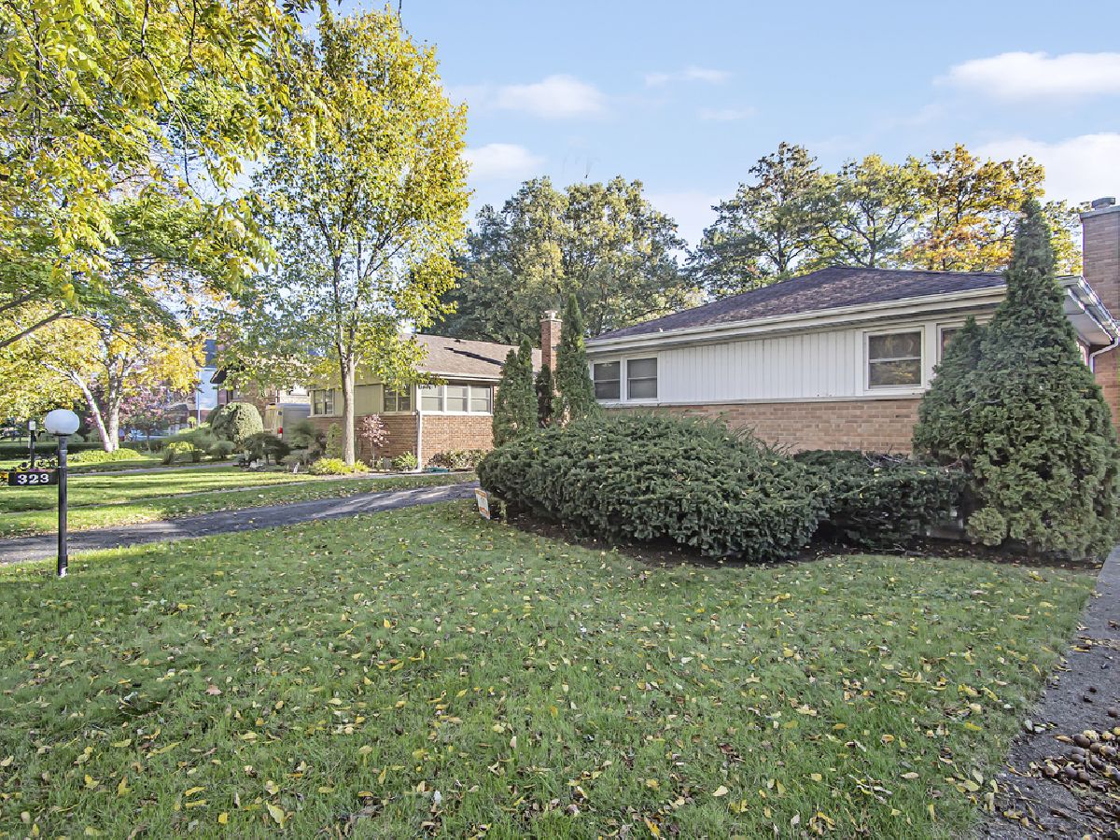
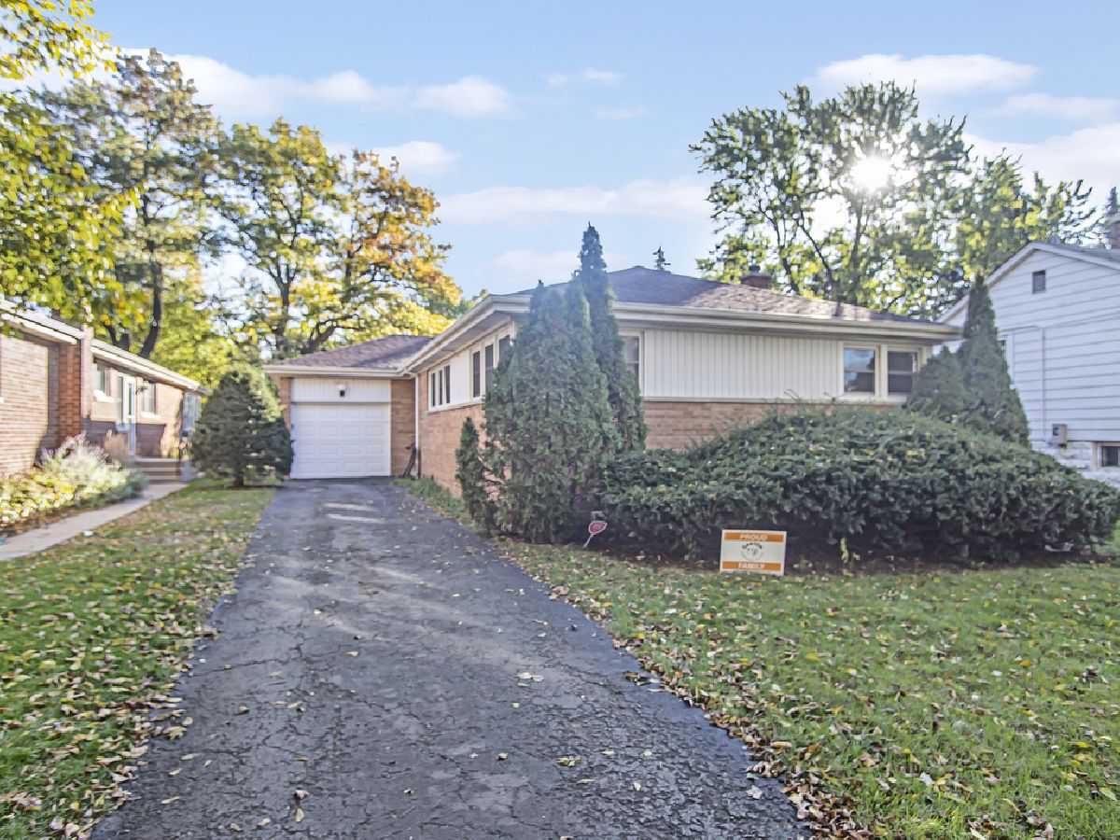
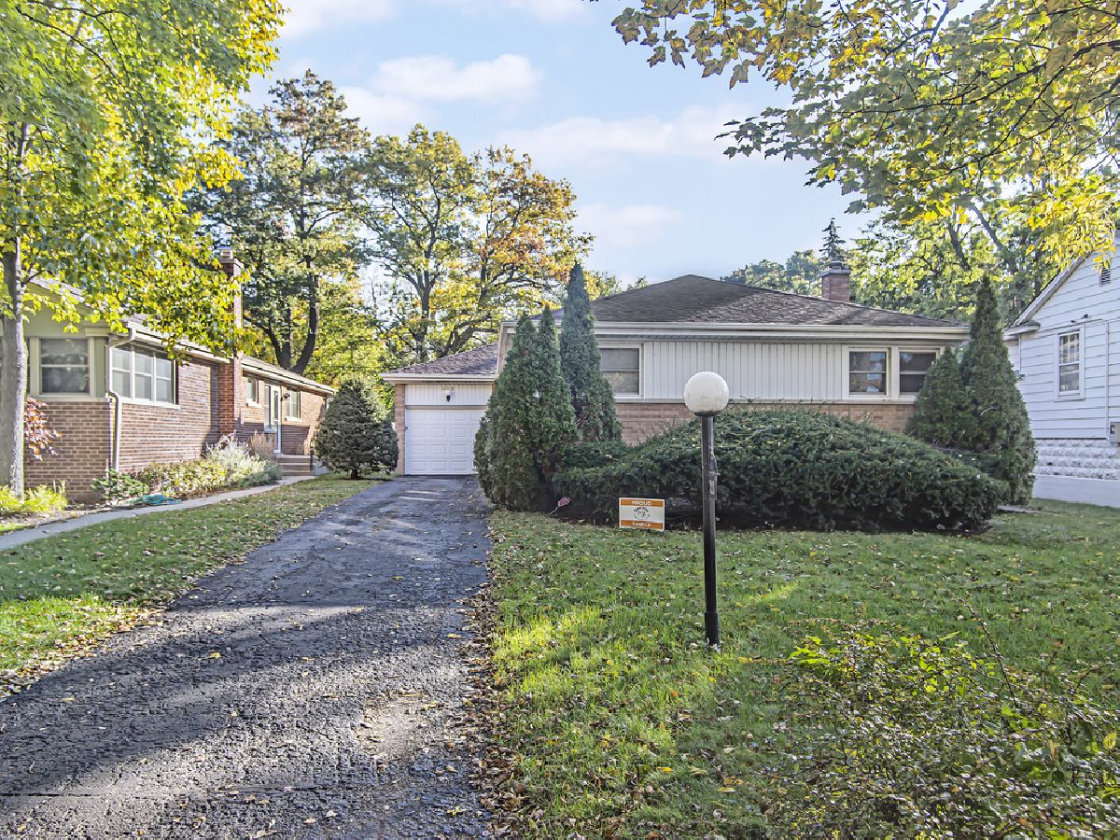
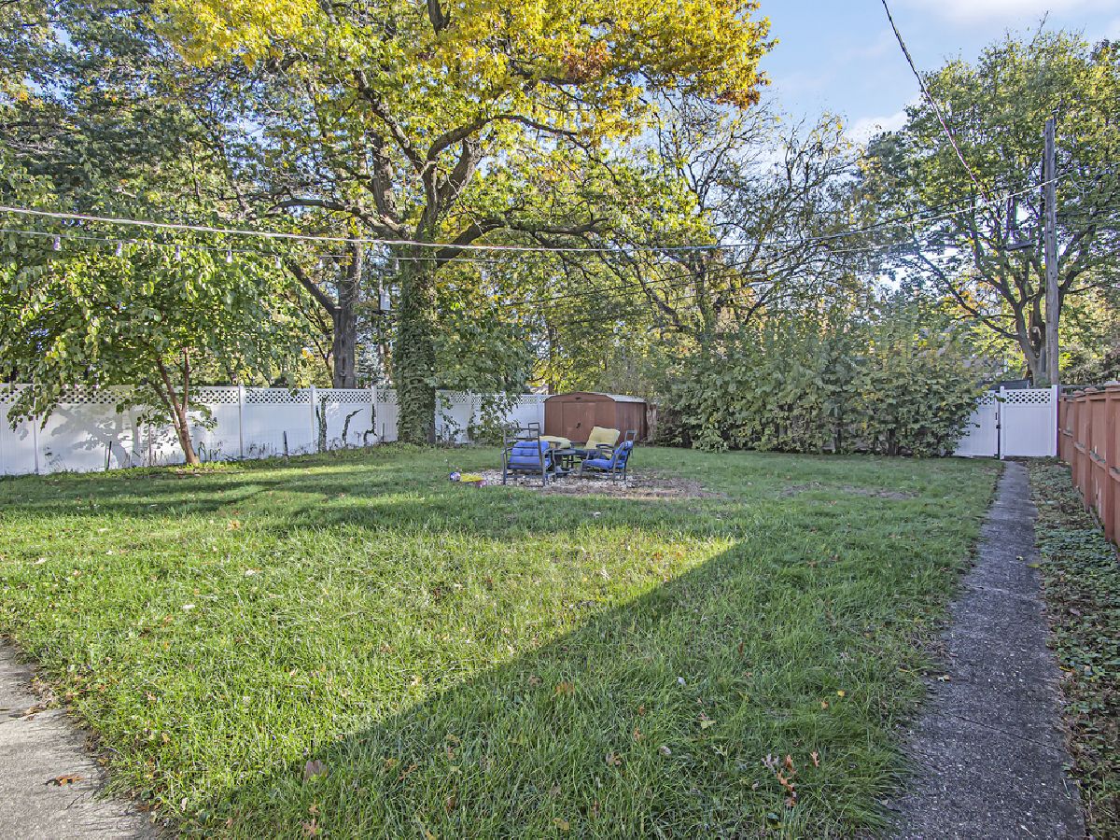

Room Specifics
Total Bedrooms: 3
Bedrooms Above Ground: 3
Bedrooms Below Ground: 0
Dimensions: —
Floor Type: —
Dimensions: —
Floor Type: —
Full Bathrooms: 3
Bathroom Amenities: —
Bathroom in Basement: 1
Rooms: Den,Office,Recreation Room,Utility Room-Lower Level,Storage
Basement Description: Partially Finished
Other Specifics
| 1 | |
| — | |
| — | |
| Storms/Screens | |
| — | |
| 50X173X50X173 | |
| — | |
| Full | |
| Bar-Wet, First Floor Bedroom, First Floor Full Bath | |
| Range, Microwave, Dishwasher, Refrigerator, Washer, Dryer, Disposal | |
| Not in DB | |
| — | |
| — | |
| — | |
| Gas Log |
Tax History
| Year | Property Taxes |
|---|---|
| 2022 | $10,737 |
Contact Agent
Nearby Similar Homes
Nearby Sold Comparables
Contact Agent
Listing Provided By
Jameson Sotheby's International Realty

