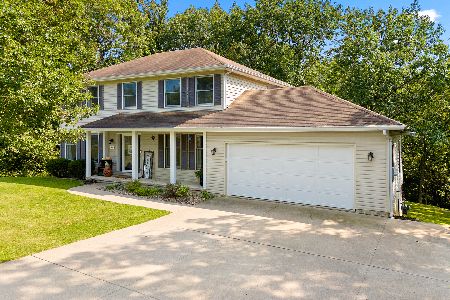316 Brandy Drive, Mackinaw, Illinois 61755
$219,000
|
Sold
|
|
| Status: | Closed |
| Sqft: | 1,456 |
| Cost/Sqft: | $164 |
| Beds: | 1 |
| Baths: | 3 |
| Year Built: | 1998 |
| Property Taxes: | $3,114 |
| Days On Market: | 5474 |
| Lot Size: | 0,40 |
Description
GREAT OPEN PLAN ON LAKEFRONT LOT WITH LOWER LEVEL (BASEMENT) ON GRADE. WELL THOUGHT OUT PLAN WITH SOLID 6 PANEL DOORS, WIDE HALLS & TONS OF STORAGE. REAL PRACTICAL, FUNCTIONAL LIVING ON WOODED LAKE LOT WITH VIEWS FROM NEARLY EVERY ROOM!
Property Specifics
| Single Family | |
| — | |
| Ranch | |
| 1998 | |
| Full,Walkout | |
| — | |
| No | |
| 0.4 |
| Tazewell | |
| Heritage Lakes | |
| 355 / Annual | |
| — | |
| Public | |
| Septic-Private | |
| 10178207 | |
| 131309400009 |
Nearby Schools
| NAME: | DISTRICT: | DISTANCE: | |
|---|---|---|---|
|
Grade School
Dee-mack Elementary |
701 | — | |
|
Middle School
Dee-mack Jr High |
701 | Not in DB | |
|
High School
Dee-mack High School |
701 | Not in DB | |
Property History
| DATE: | EVENT: | PRICE: | SOURCE: |
|---|---|---|---|
| 21 Sep, 2011 | Sold | $219,000 | MRED MLS |
| 15 Aug, 2011 | Under contract | $238,900 | MRED MLS |
| 7 Mar, 2011 | Listed for sale | $238,900 | MRED MLS |
Room Specifics
Total Bedrooms: 4
Bedrooms Above Ground: 1
Bedrooms Below Ground: 3
Dimensions: —
Floor Type: Carpet
Dimensions: —
Floor Type: Carpet
Dimensions: —
Floor Type: Carpet
Full Bathrooms: 3
Bathroom Amenities: Whirlpool
Bathroom in Basement: —
Rooms: Other Room
Basement Description: Other,Finished
Other Specifics
| 2 | |
| — | |
| — | |
| Deck, Porch Screened | |
| Mature Trees,Pond(s) | |
| 116X211X82X213 | |
| — | |
| — | |
| Vaulted/Cathedral Ceilings, Built-in Features | |
| Dishwasher, Refrigerator, Range, Microwave | |
| Not in DB | |
| — | |
| — | |
| — | |
| Gas Log |
Tax History
| Year | Property Taxes |
|---|---|
| 2011 | $3,114 |
Contact Agent
Nearby Similar Homes
Nearby Sold Comparables
Contact Agent
Listing Provided By
Henderson-Weir Agency, Inc.




