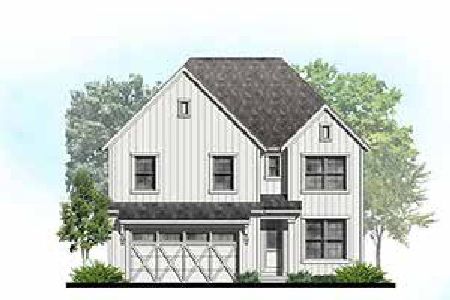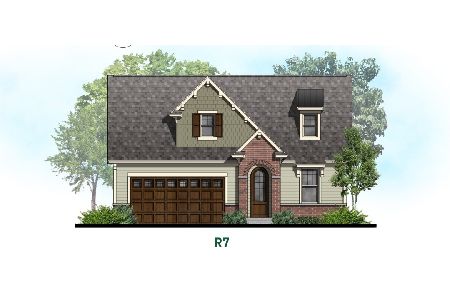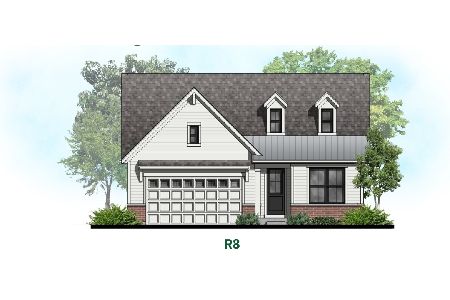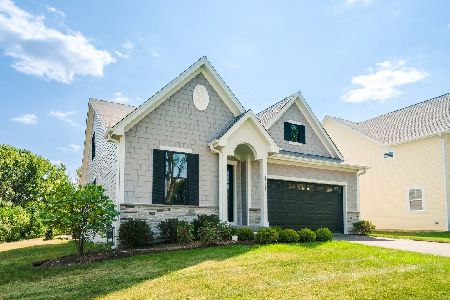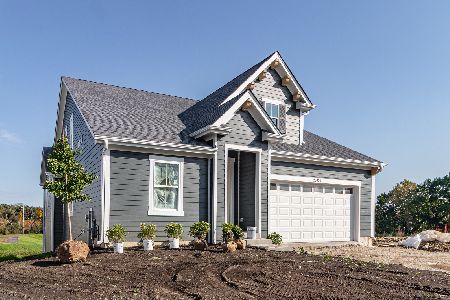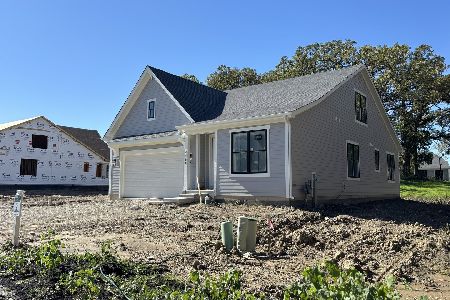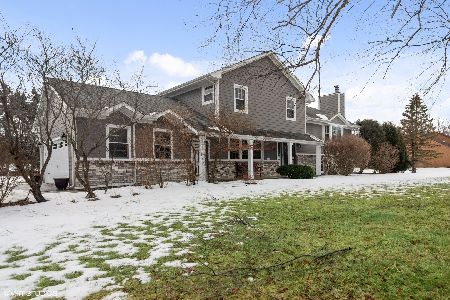316 Briargate Lane, Deer Park, Illinois 60010
$505,000
|
Sold
|
|
| Status: | Closed |
| Sqft: | 1,969 |
| Cost/Sqft: | $267 |
| Beds: | 4 |
| Baths: | 3 |
| Year Built: | 1984 |
| Property Taxes: | $9,187 |
| Days On Market: | 1618 |
| Lot Size: | 0,96 |
Description
Open, airy comfort throughout this spacious 4 bedroom home! Skylights and oversized windows fill each space with beautiful light and views of the mature acre lot. The living room features a dramatic vaulted ceiling, exposed wood accent wall, and adjoins the dining room for perfect entertaining flow. The U-shaped kitchen offers plenty of cabinets and counter space, direct dining room access, and table space in front of the French doors leading out to the deck. The family room boasts a full-wall custom stone fireplace along with built-ins and wet bar. Upstairs, the primary suite is spacious and bright with vaulted ceiling, ceiling fan, skylights, and luxurious bath with sunken jetted tub and separate shower. 3 additional bedrooms, each with ceiling fan and pretty property views, share a hall bath. The basement offers a large finished recreation space with fireplace. outside, relax on the expansive deck overlooking the lush backyard with mature trees and landscaping. The location is perfect, on a quiet street yet convenient to Deer Park Mall, parks, recreation, dining and more. Extensive list of upgrades and repairs including new well pump (early 2021), house painted (late 2020), new sidewalks and front steps (late 2019), new front door and service door (late 2019), new driveway (Fall 2020), new well pressure tank (early 2018), new Fleck 5600sxt water softener and brine tank (2018), new large lift station (2017), new hardwood in family room; all floors refinished (2017), new Maytag washer and dryer (2017), and more.
Property Specifics
| Single Family | |
| — | |
| — | |
| 1984 | |
| Full | |
| — | |
| No | |
| 0.96 |
| Lake | |
| — | |
| — / Not Applicable | |
| None | |
| Private Well | |
| Septic-Private | |
| 11155955 | |
| 14332040090000 |
Nearby Schools
| NAME: | DISTRICT: | DISTANCE: | |
|---|---|---|---|
|
Grade School
May Whitney Elementary School |
95 | — | |
|
Middle School
Lake Zurich Middle - S Campus |
95 | Not in DB | |
|
High School
Lake Zurich High School |
95 | Not in DB | |
Property History
| DATE: | EVENT: | PRICE: | SOURCE: |
|---|---|---|---|
| 3 Sep, 2021 | Sold | $505,000 | MRED MLS |
| 19 Jul, 2021 | Under contract | $524,900 | MRED MLS |
| 14 Jul, 2021 | Listed for sale | $524,900 | MRED MLS |
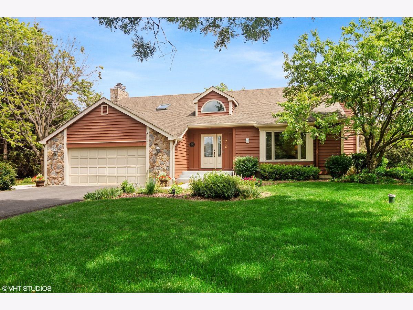
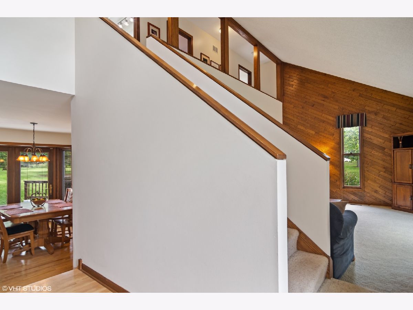
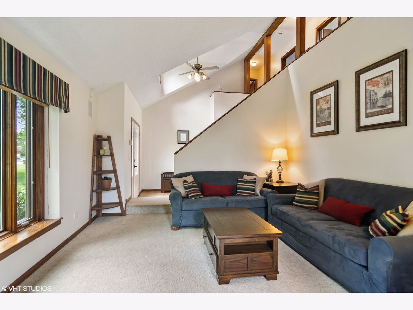
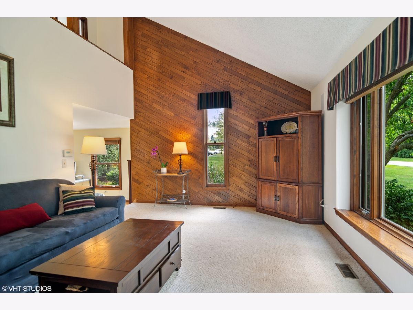
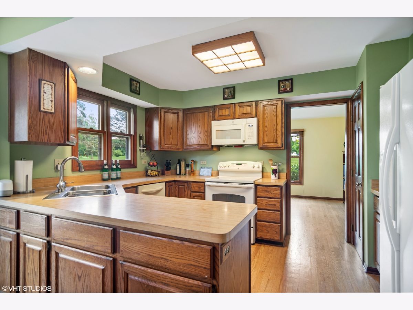
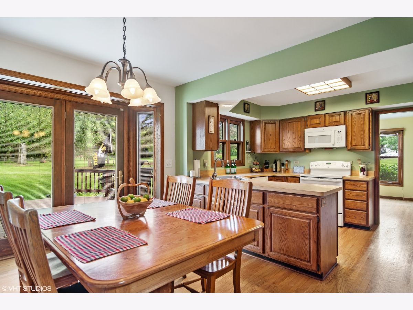
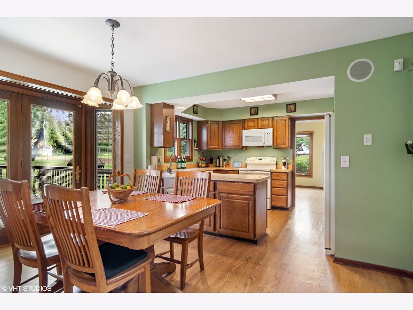
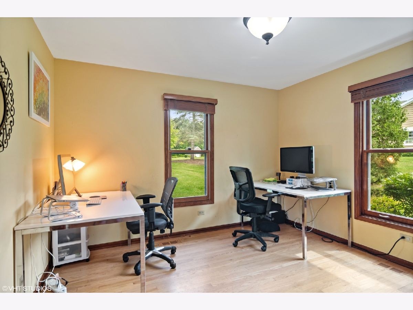
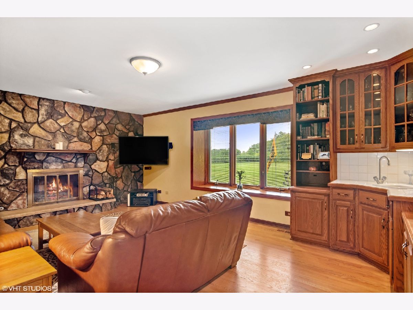
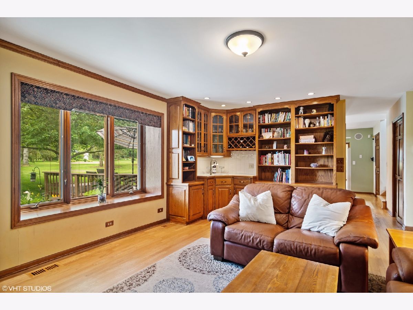
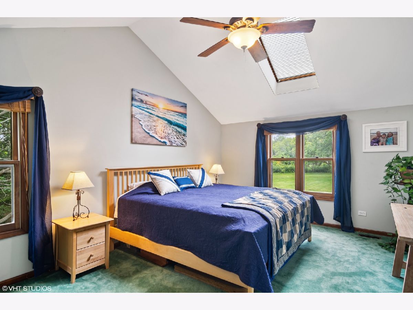
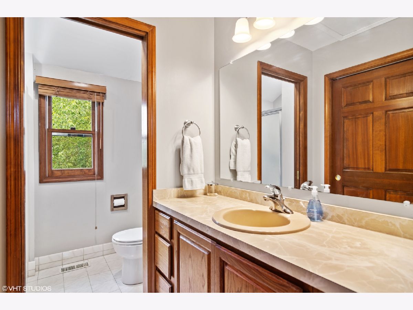
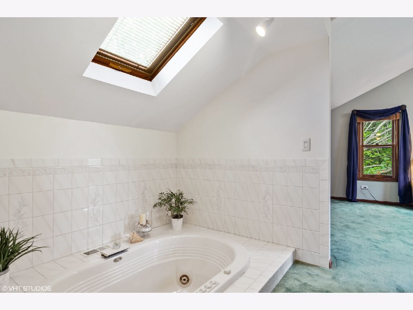
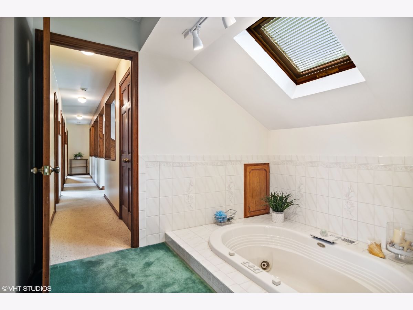
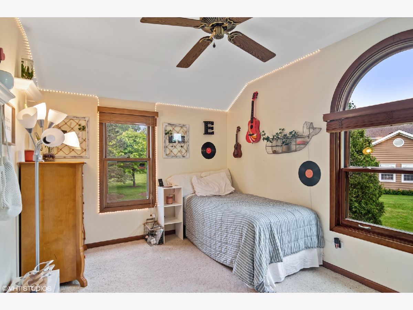
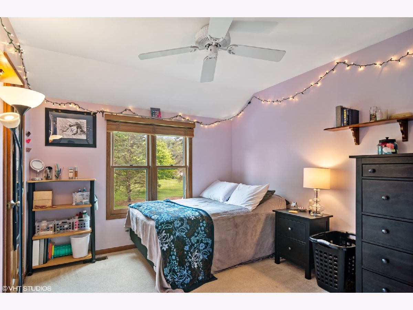
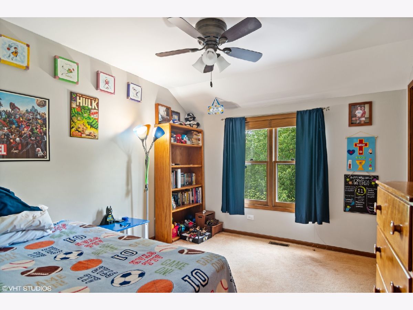
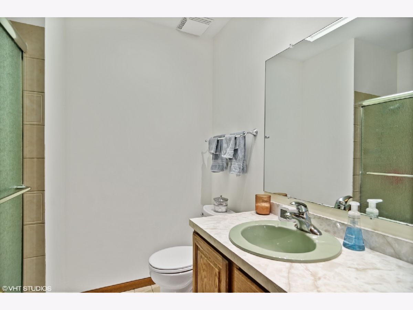
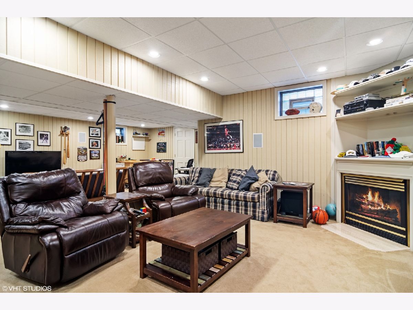
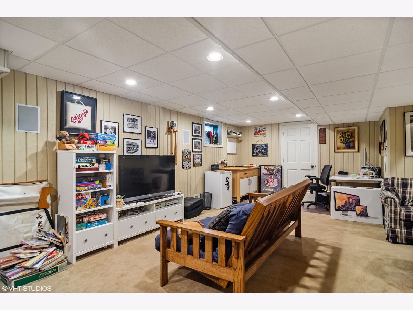
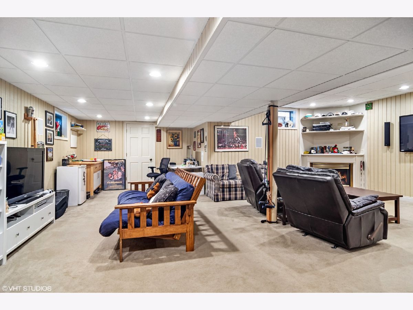
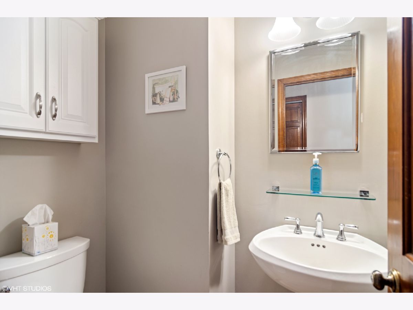
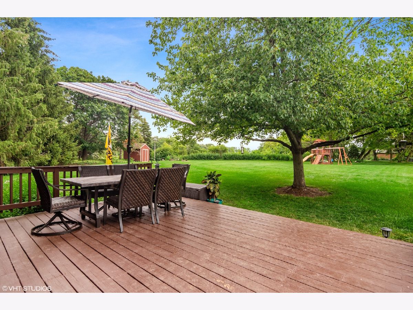
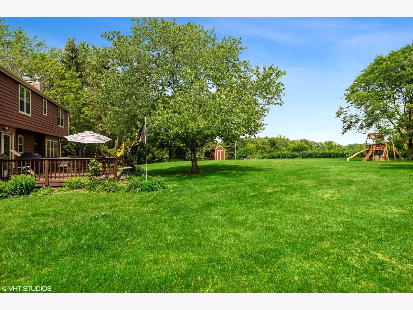
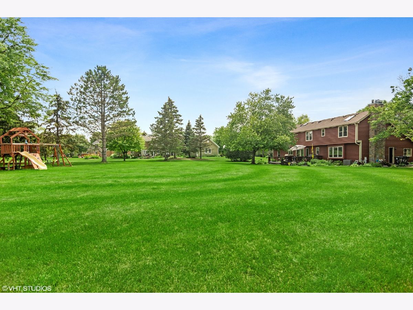
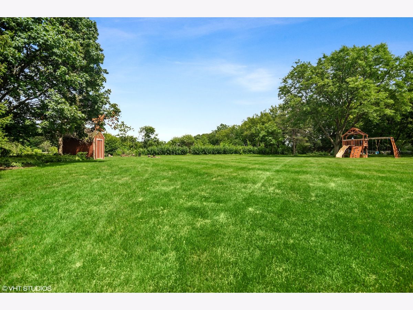
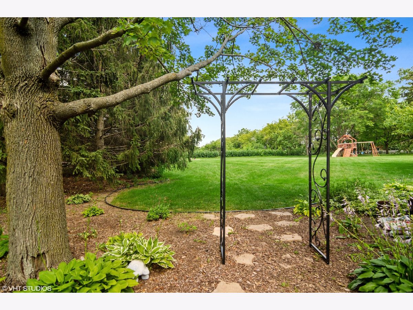
Room Specifics
Total Bedrooms: 4
Bedrooms Above Ground: 4
Bedrooms Below Ground: 0
Dimensions: —
Floor Type: Carpet
Dimensions: —
Floor Type: Carpet
Dimensions: —
Floor Type: Carpet
Full Bathrooms: 3
Bathroom Amenities: Whirlpool
Bathroom in Basement: 0
Rooms: Recreation Room
Basement Description: Partially Finished
Other Specifics
| 2 | |
| — | |
| Asphalt | |
| Deck | |
| — | |
| 151X254X149X279 | |
| — | |
| Full | |
| Vaulted/Cathedral Ceilings, Skylight(s), Hardwood Floors | |
| — | |
| Not in DB | |
| — | |
| — | |
| — | |
| — |
Tax History
| Year | Property Taxes |
|---|---|
| 2021 | $9,187 |
Contact Agent
Nearby Similar Homes
Nearby Sold Comparables
Contact Agent
Listing Provided By
@properties

