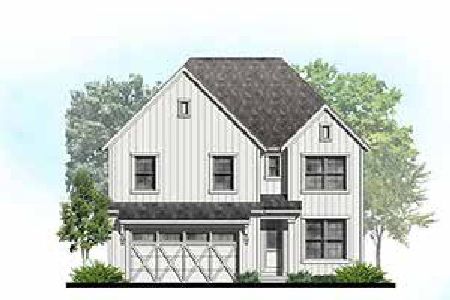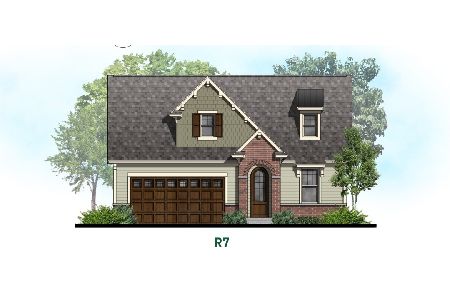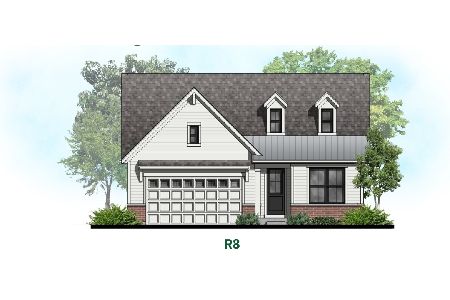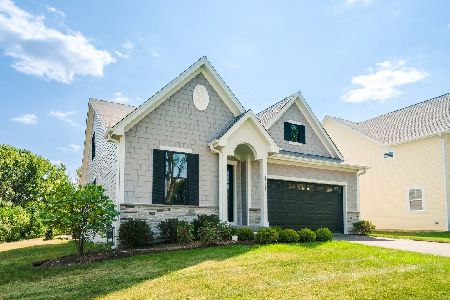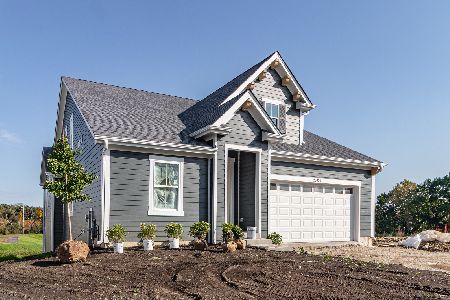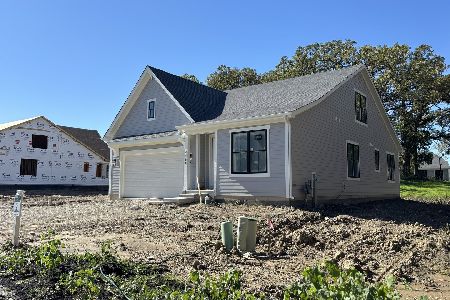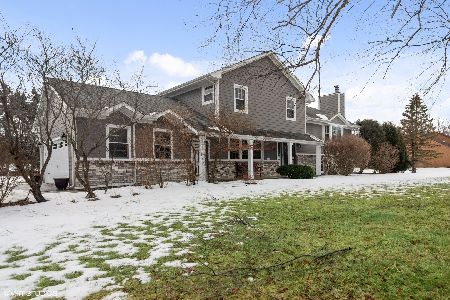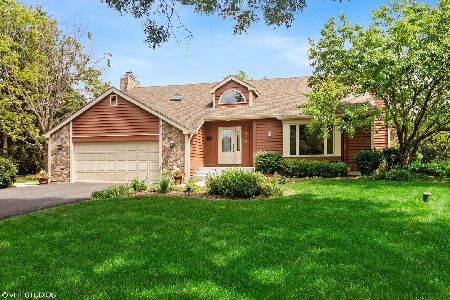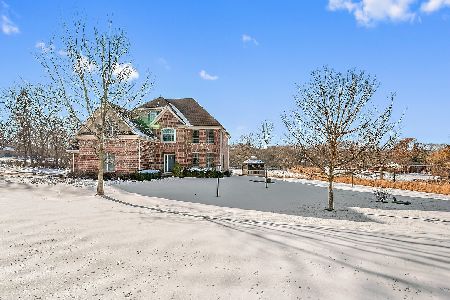408 Bramble Lane, Deer Park, Illinois 60010
$510,000
|
Sold
|
|
| Status: | Closed |
| Sqft: | 2,624 |
| Cost/Sqft: | $191 |
| Beds: | 3 |
| Baths: | 3 |
| Year Built: | 1988 |
| Property Taxes: | $10,689 |
| Days On Market: | 3371 |
| Lot Size: | 0,89 |
Description
Stunning California ranch on beautifully landscaped, interior one acre lot. Located minutes from Deer Park dining/shopping, Metra, Cuba Marsh trails & Charlie Brown Park, yet feels like a private retreat! Immaculate! Everything has been done! Spacious great room w/stone fireplace, volume ceiling & huge picture windows! Imagine sipping a glass of wine by the fire watching huge snowflakes drifting down... Chef's kitchen w/Dacor 6-burner gas cooktop/commercial hood & double ovens, literally miles of granite counters, & custom maple cabinetry overlooks sweeping back lawn w/screened gazebo (ideal for romantic fall dinners!), brick paver patio & apple orchard. Large master retreat w/tons of closet space, dressing area, whirlpool bath, separate shower & two sinks! Finished lower level w/2nd kitchen, bath, family room w/fireplace, projector & screen. Radiant heat on main level, basement & 3 car garage (dust free warmth!) Newer roof/skylights (2010), driveway (2009) Award winning LZ schools!
Property Specifics
| Single Family | |
| — | |
| Ranch | |
| 1988 | |
| Full | |
| — | |
| No | |
| 0.89 |
| Lake | |
| Briargate Estates | |
| 0 / Not Applicable | |
| None | |
| Private Well | |
| Septic-Private | |
| 09350661 | |
| 14332040060000 |
Nearby Schools
| NAME: | DISTRICT: | DISTANCE: | |
|---|---|---|---|
|
Grade School
Isaac Fox Elementary School |
95 | — | |
|
Middle School
Lake Zurich Middle - S Campus |
95 | Not in DB | |
|
High School
Lake Zurich High School |
95 | Not in DB | |
Property History
| DATE: | EVENT: | PRICE: | SOURCE: |
|---|---|---|---|
| 7 Nov, 2016 | Sold | $510,000 | MRED MLS |
| 29 Sep, 2016 | Under contract | $500,000 | MRED MLS |
| 23 Sep, 2016 | Listed for sale | $500,000 | MRED MLS |
Room Specifics
Total Bedrooms: 3
Bedrooms Above Ground: 3
Bedrooms Below Ground: 0
Dimensions: —
Floor Type: Carpet
Dimensions: —
Floor Type: Hardwood
Full Bathrooms: 3
Bathroom Amenities: Whirlpool,Separate Shower,Double Sink
Bathroom in Basement: 1
Rooms: Breakfast Room,Recreation Room,Kitchen
Basement Description: Finished
Other Specifics
| 3 | |
| Concrete Perimeter | |
| Asphalt | |
| Gazebo, Brick Paver Patio, Storms/Screens | |
| — | |
| 141'X266'X186'X258' | |
| Finished | |
| Full | |
| Vaulted/Cathedral Ceilings, Skylight(s), First Floor Bedroom | |
| Double Oven, Dishwasher, Refrigerator, Bar Fridge, Freezer, Washer, Dryer, Stainless Steel Appliance(s) | |
| Not in DB | |
| Street Paved | |
| — | |
| — | |
| Wood Burning, Gas Starter |
Tax History
| Year | Property Taxes |
|---|---|
| 2016 | $10,689 |
Contact Agent
Nearby Similar Homes
Nearby Sold Comparables
Contact Agent
Listing Provided By
RE/MAX of Barrington

