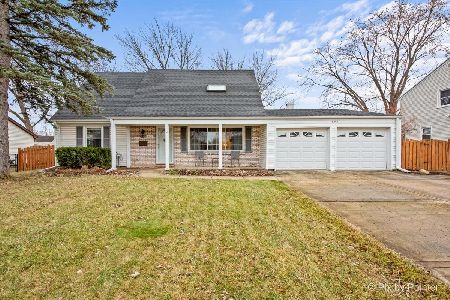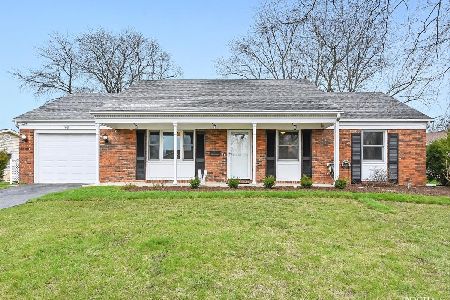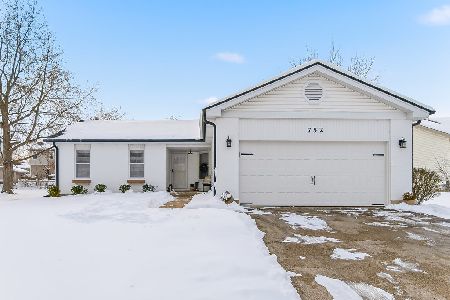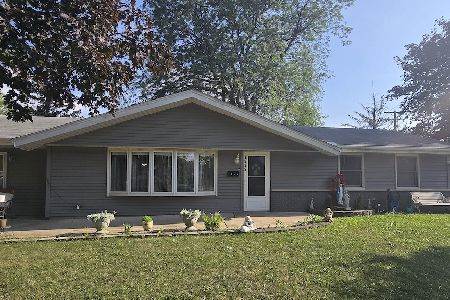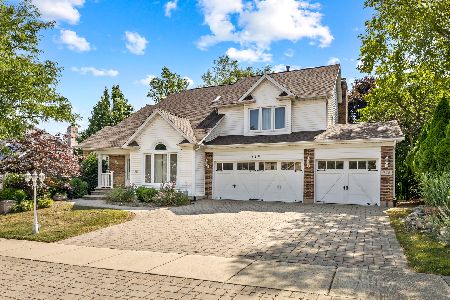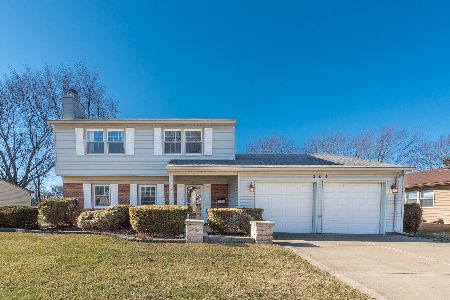316 Cloverdale Lane, Schaumburg, Illinois 60194
$440,000
|
Sold
|
|
| Status: | Closed |
| Sqft: | 2,700 |
| Cost/Sqft: | $157 |
| Beds: | 6 |
| Baths: | 2 |
| Year Built: | 1971 |
| Property Taxes: | $6,202 |
| Days On Market: | 920 |
| Lot Size: | 0,22 |
Description
Welcome to this beautiful Cape Cod style home with an addition added on of 1200 sq ft! The spacious first level features three bedrooms, 1 full bathroom, a kitchen, family room, living room and the laundry room. Upon entry, you will be greeted by the living room with large windows allowing for natural sunlight to fill the entire room. The large family room boasts a fireplace, carpeting, vaulted ceilings, a ceiling fan and overlooks the marsh. Enjoy cooking in the remodeled kitchen (2023) featuring granite countertops, white oak cabinetry, black appliances and an eating area spacious enough for a table with a ceiling fan. The primary bedroom comes complete with vaulted ceilings, a ceiling fan and overlooks the marsh allowing for serenity after a long day at work. The second level comes complete with two additional bedrooms, a full bathroom and a huge loft/bonus room which could be used as a bedroom. This home backs up to the Gray Farm Park and Conservation Area! Additional features include a 2 car attached garage, 2 furnaces and 2 A/C units.
Property Specifics
| Single Family | |
| — | |
| — | |
| 1971 | |
| — | |
| — | |
| No | |
| 0.22 |
| Cook | |
| — | |
| — / Not Applicable | |
| — | |
| — | |
| — | |
| 11831115 | |
| 07201040310000 |
Nearby Schools
| NAME: | DISTRICT: | DISTANCE: | |
|---|---|---|---|
|
Grade School
Hoover Math & Science Academy |
54 | — | |
|
Middle School
Hoover Math & Science Academy |
54 | Not in DB | |
|
High School
Schaumburg High School |
211 | Not in DB | |
Property History
| DATE: | EVENT: | PRICE: | SOURCE: |
|---|---|---|---|
| 10 Aug, 2023 | Sold | $440,000 | MRED MLS |
| 14 Jul, 2023 | Under contract | $425,000 | MRED MLS |
| 13 Jul, 2023 | Listed for sale | $425,000 | MRED MLS |


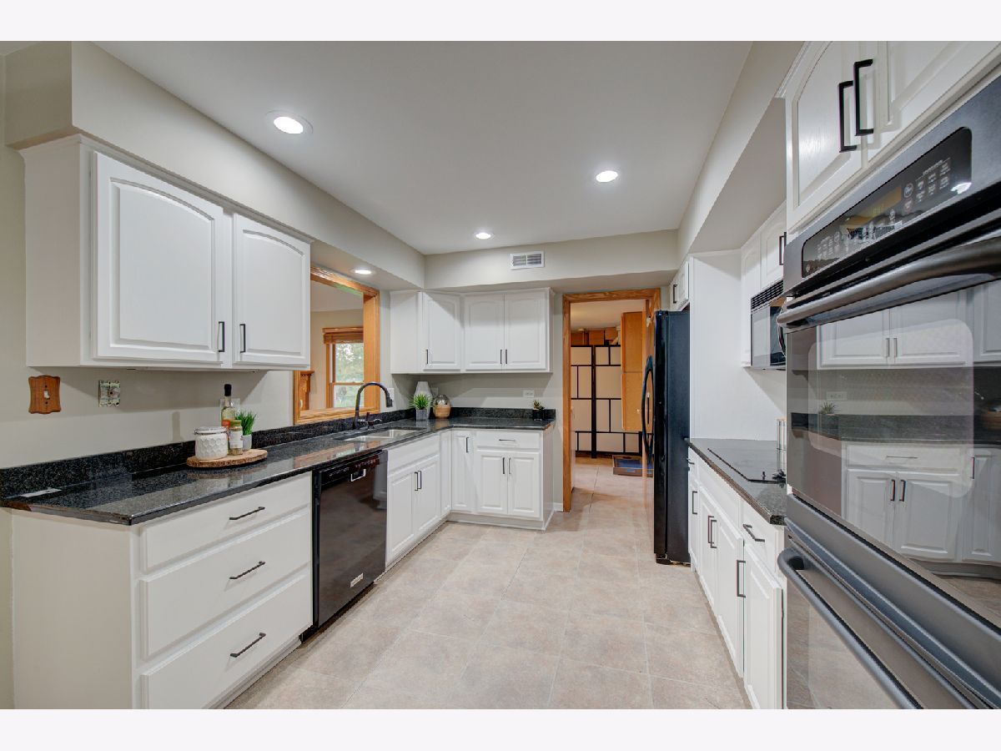




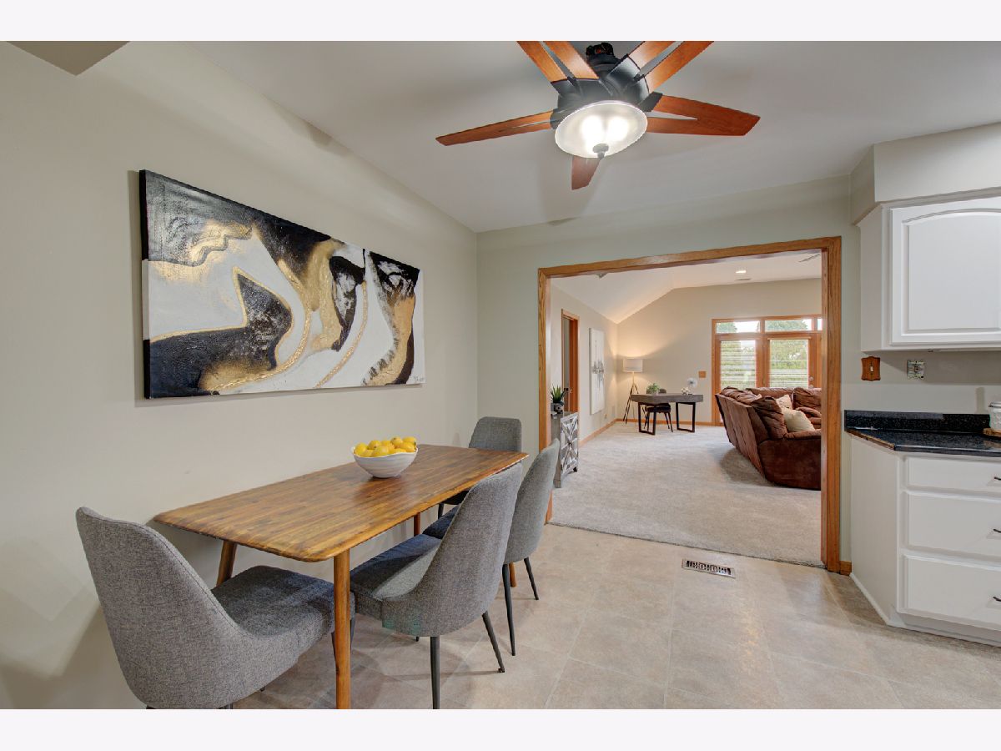











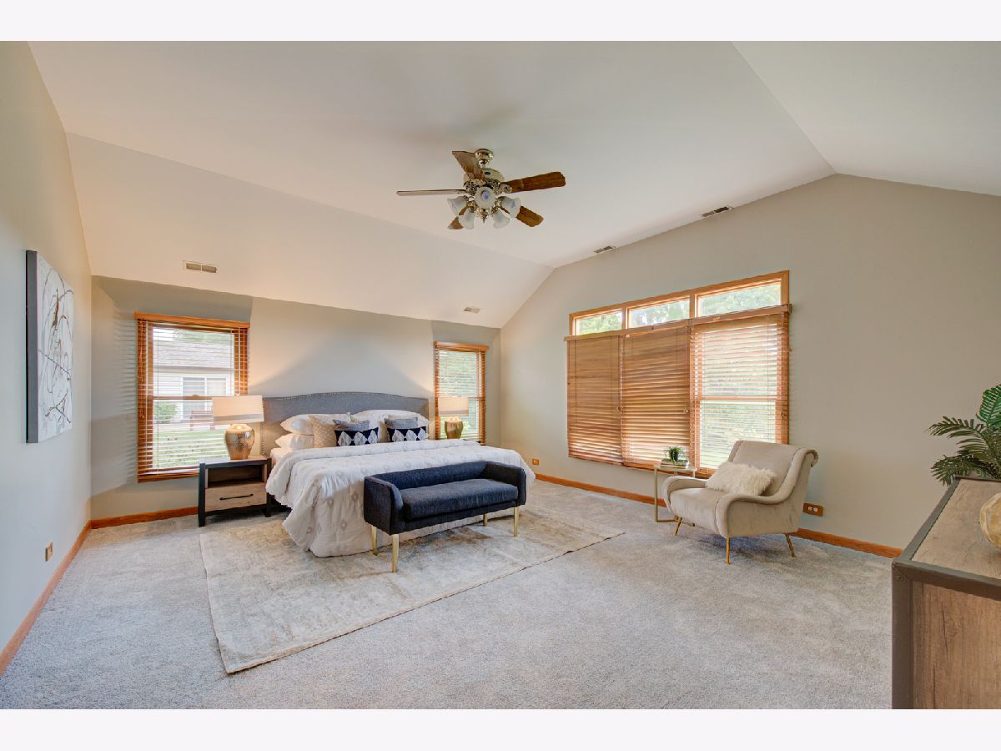
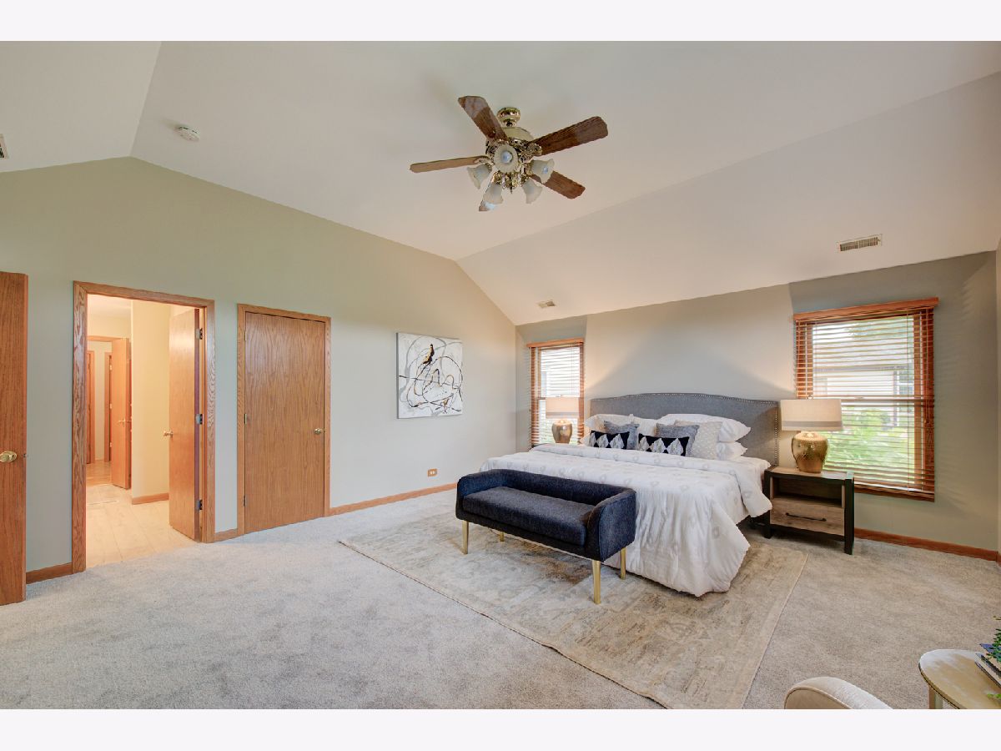



















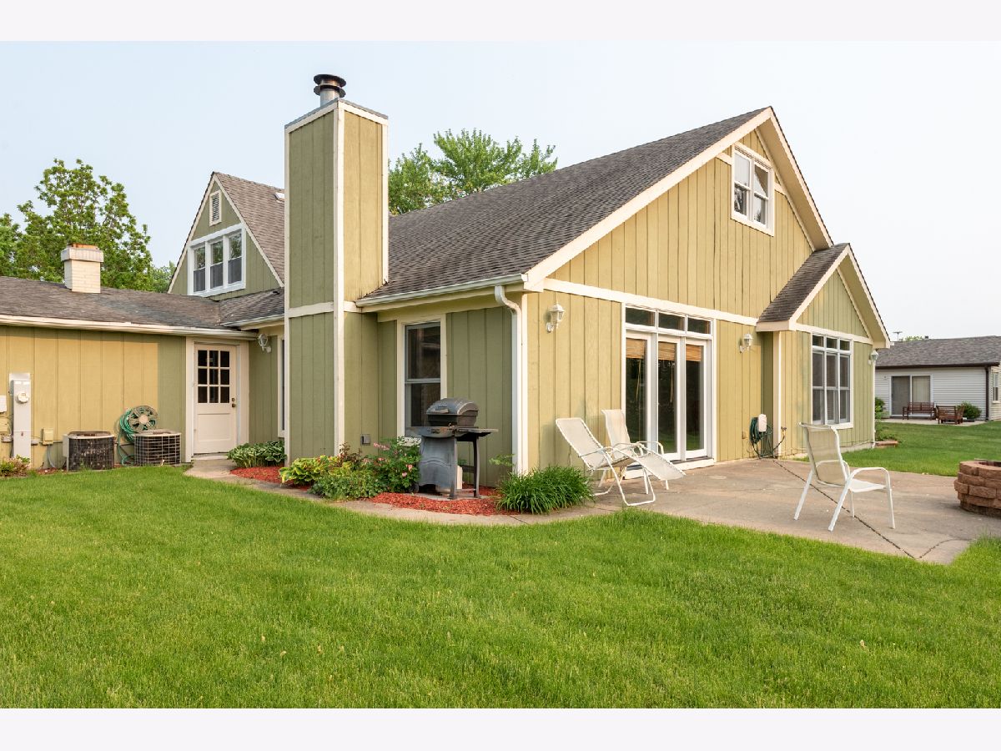








Room Specifics
Total Bedrooms: 6
Bedrooms Above Ground: 6
Bedrooms Below Ground: 0
Dimensions: —
Floor Type: —
Dimensions: —
Floor Type: —
Dimensions: —
Floor Type: —
Dimensions: —
Floor Type: —
Dimensions: —
Floor Type: —
Full Bathrooms: 2
Bathroom Amenities: Separate Shower
Bathroom in Basement: 0
Rooms: —
Basement Description: None
Other Specifics
| 2 | |
| — | |
| Asphalt | |
| — | |
| — | |
| 75X130 | |
| — | |
| — | |
| — | |
| — | |
| Not in DB | |
| — | |
| — | |
| — | |
| — |
Tax History
| Year | Property Taxes |
|---|---|
| 2023 | $6,202 |
Contact Agent
Nearby Similar Homes
Nearby Sold Comparables
Contact Agent
Listing Provided By
Compass

