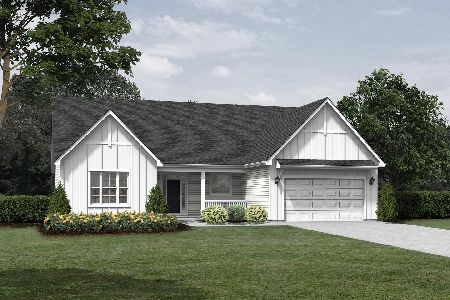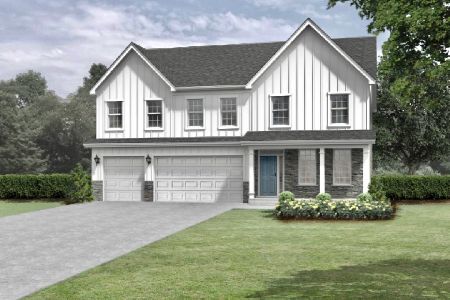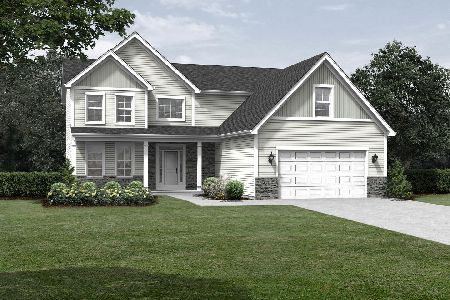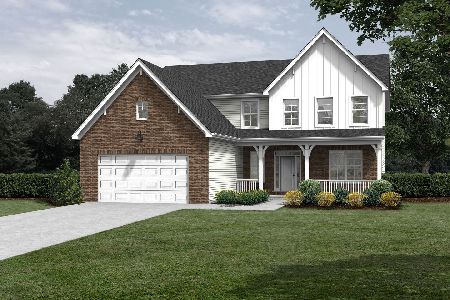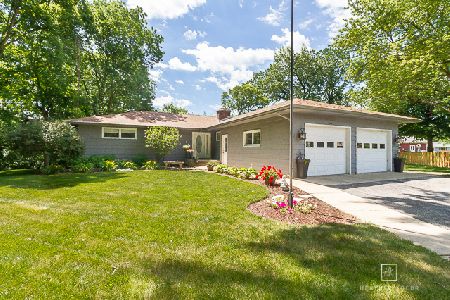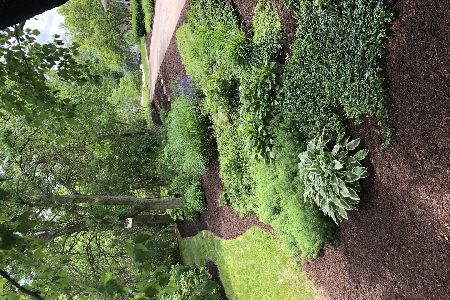316 Fox Street, Yorkville, Illinois 60560
$395,000
|
Sold
|
|
| Status: | Closed |
| Sqft: | 2,400 |
| Cost/Sqft: | $166 |
| Beds: | 3 |
| Baths: | 4 |
| Year Built: | 1994 |
| Property Taxes: | $11,728 |
| Days On Market: | 4503 |
| Lot Size: | 4,00 |
Description
SECLUDED ALL BRICK 2400 SQ FT RANCH SITUATED ON 5 TREED ACRES ONLY BLOCKS FROM DOWNTOWN. BUILT IN 1994. FOYER OPENS TO FAMILY ROOM W/FIREPLACE. KITCHEN BREAKFAST AREA OVERLOOKING DECK AND YARD. HARDWOOD THROUGH OUT HAS BEEN REFINISHED. MASTER SUITE HAS ACCESS TO DECK. 2 ADDITIONAL BEDROOMS PLUS FULL AND 1/2 BATH ON MAIN LEVEL. LOWER WALKOUT IS FINISHED. ADDITIONAL 1 ACRE BUILDABLE LOT W/WASHINGTON ST ACCESS INCLUDED.
Property Specifics
| Single Family | |
| — | |
| Ranch | |
| 1994 | |
| Walkout | |
| — | |
| No | |
| 4 |
| Kendall | |
| — | |
| 0 / Not Applicable | |
| None | |
| Public | |
| Public Sewer | |
| 08443801 | |
| 0233326002 |
Nearby Schools
| NAME: | DISTRICT: | DISTANCE: | |
|---|---|---|---|
|
High School
Yorkville High School |
115 | Not in DB | |
Property History
| DATE: | EVENT: | PRICE: | SOURCE: |
|---|---|---|---|
| 6 Dec, 2013 | Sold | $395,000 | MRED MLS |
| 4 Nov, 2013 | Under contract | $399,000 | MRED MLS |
| — | Last price change | $389,000 | MRED MLS |
| 13 Sep, 2013 | Listed for sale | $399,000 | MRED MLS |
| 22 Jul, 2022 | Sold | $570,000 | MRED MLS |
| 8 Jun, 2022 | Under contract | $599,900 | MRED MLS |
| — | Last price change | $675,000 | MRED MLS |
| 12 May, 2022 | Listed for sale | $675,000 | MRED MLS |
Room Specifics
Total Bedrooms: 3
Bedrooms Above Ground: 3
Bedrooms Below Ground: 0
Dimensions: —
Floor Type: Carpet
Dimensions: —
Floor Type: Hardwood
Full Bathrooms: 4
Bathroom Amenities: Whirlpool,Separate Shower,Double Sink
Bathroom in Basement: 1
Rooms: Breakfast Room,Exercise Room,Foyer,Great Room,Office,Sewing Room
Basement Description: Finished,Exterior Access
Other Specifics
| 3 | |
| Concrete Perimeter | |
| Asphalt | |
| Deck, Patio, Hot Tub, Storms/Screens | |
| Irregular Lot,Landscaped,Stream(s),Wooded | |
| 377 X 486.54 X 286.97 X 47 | |
| — | |
| Full | |
| Vaulted/Cathedral Ceilings, Skylight(s), Bar-Wet, Hardwood Floors, First Floor Laundry, First Floor Full Bath | |
| Double Oven, Microwave, Dishwasher, Refrigerator, Washer, Dryer, Disposal | |
| Not in DB | |
| Street Lights, Street Paved | |
| — | |
| — | |
| Wood Burning, Gas Log, Heatilator |
Tax History
| Year | Property Taxes |
|---|---|
| 2013 | $11,728 |
| 2022 | $12,073 |
Contact Agent
Nearby Similar Homes
Nearby Sold Comparables
Contact Agent
Listing Provided By
Kettley & Co. Inc.


