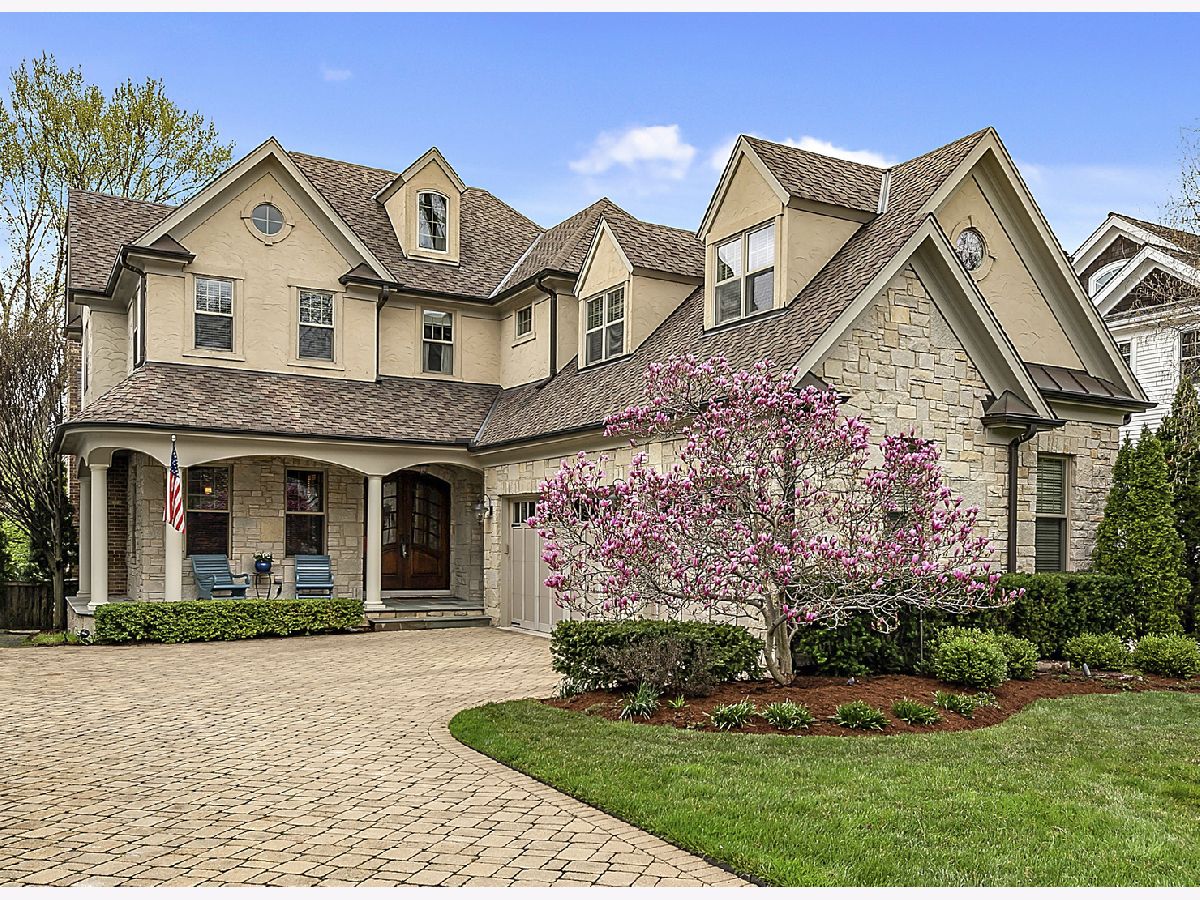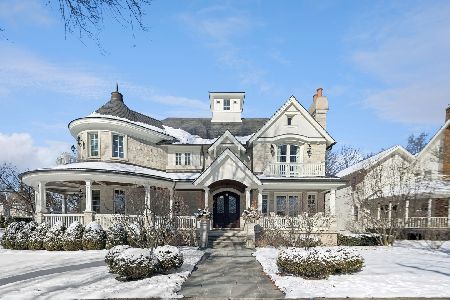316 Grant Street, Hinsdale, Illinois 60521
$1,850,000
|
Sold
|
|
| Status: | Closed |
| Sqft: | 5,099 |
| Cost/Sqft: | $372 |
| Beds: | 6 |
| Baths: | 7 |
| Year Built: | 2005 |
| Property Taxes: | $31,261 |
| Days On Market: | 1714 |
| Lot Size: | 0,25 |
Description
Immaculate brick, stone and cedar traditional gem in the heart of Hinsdale! Located only steps from the schools and train, this timeless residence beckons with a flowing floorplan and double staircase that tastefully balances open concept living and elegant spaces for formal entertaining. A 2019 remodel elevated the kitchen, mudroom and powder room, bringing these main level spaces into seamless harmony with the entire house, lovingly maintained through the years. Relaxed refinement is captured throughout in the over 5,000 square-foot interiors, from the very first moment of entry. Architectural distinction is expressed in countless bespoke finishes and details, such as vaulted ceilings, brass plated solid wood doors, crown moldings, deep baseboards, exquisite wainscoting, Cherrywood floors and two stone fireplaces. The foyer ushers you inside where a formal living and dining room await. Connecting to the dining room is a convenient butler's pantry and beverage center leading to the spacious open kitchen, teeming with classic all-white cabinetry, Carrera marble for the outer countertops and black honed marble countertop for the center island with additional seating, stainless steel Viking refrigerator and double oven range. A casual dining area also offers a slider leading out to the large backyard deck, bluestone steppers and beautifully landscaped, fully fenced backyard. Centered around a dramatic stone fireplace sweeping all the way to the ceiling, the family room exudes warmth and sophistication as a wall of windows lets in abundant natural light. A study offers a quiet work retreat with a gorgeous custom built-in desk and cabinetry. Four bedrooms reside upstairs and all have ensuite baths. The owner's suite has been envisioned as a luxurious oasis with soaring ceilings, romantic fireplace and an inspired spa bath with dual sinks, large soaking tub, shower and walk-in closets. Another bedroom on this level tucked away for privacy is the perfect in-law arrangement featuring a large walk-in closet and an ensuite bath. A second laundry closet upstairs complements the first level laundry. A third floor bedroom with an ensuite bath may double as guest quarters, play room or second home office. In the lower level, a very unique sun-lit entertaining space unites a large recreation room with fireplace, gym with full mirror, wine cellar, bath and bonus room/bedroom. Countless other features have been thoughtfully integrated into the home over the years, including a central alarm system and built-in audio system for indoors and out. An oversized attached three car heated garage is perfect for the Midwest weather. Perhaps best of all, this special residence is located within walking distance to town, train, award-winning Madison Elementary, Hinsdale Middle School, Hinsdale Central High School and parochial school. A perfect place to call home!
Property Specifics
| Single Family | |
| — | |
| — | |
| 2005 | |
| English | |
| — | |
| No | |
| 0.25 |
| Du Page | |
| — | |
| — / Not Applicable | |
| None | |
| Lake Michigan | |
| Public Sewer | |
| 11053489 | |
| 0912112011 |
Nearby Schools
| NAME: | DISTRICT: | DISTANCE: | |
|---|---|---|---|
|
Grade School
Madison Elementary School |
181 | — | |
|
Middle School
Hinsdale Middle School |
181 | Not in DB | |
|
High School
Hinsdale Central High School |
86 | Not in DB | |
Property History
| DATE: | EVENT: | PRICE: | SOURCE: |
|---|---|---|---|
| 5 Jun, 2013 | Sold | $550,000 | MRED MLS |
| 1 May, 2013 | Under contract | $589,900 | MRED MLS |
| 29 Apr, 2013 | Listed for sale | $589,900 | MRED MLS |
| 21 Jun, 2019 | Sold | $800,000 | MRED MLS |
| 23 Apr, 2019 | Under contract | $799,999 | MRED MLS |
| 22 Apr, 2019 | Listed for sale | $799,999 | MRED MLS |
| 25 Jun, 2021 | Sold | $1,850,000 | MRED MLS |
| 17 May, 2021 | Under contract | $1,899,000 | MRED MLS |
| 11 May, 2021 | Listed for sale | $1,899,000 | MRED MLS |
| 5 Feb, 2025 | Sold | $920,000 | MRED MLS |
| 11 Jan, 2025 | Under contract | $999,000 | MRED MLS |
| 13 Dec, 2024 | Listed for sale | $999,000 | MRED MLS |

Room Specifics
Total Bedrooms: 6
Bedrooms Above Ground: 6
Bedrooms Below Ground: 0
Dimensions: —
Floor Type: Carpet
Dimensions: —
Floor Type: Carpet
Dimensions: —
Floor Type: Carpet
Dimensions: —
Floor Type: —
Dimensions: —
Floor Type: —
Full Bathrooms: 7
Bathroom Amenities: Whirlpool,Separate Shower,Double Sink,Full Body Spray Shower,Double Shower
Bathroom in Basement: 1
Rooms: Bedroom 5,Bedroom 6,Breakfast Room,Exercise Room,Foyer,Office,Recreation Room
Basement Description: Finished
Other Specifics
| 3 | |
| Concrete Perimeter | |
| Brick | |
| Deck, Porch, Fire Pit | |
| Fenced Yard,Landscaped,Mature Trees | |
| 60X182 | |
| Finished,Interior Stair | |
| Full | |
| Vaulted/Cathedral Ceilings, Skylight(s), Bar-Dry, Hardwood Floors, In-Law Arrangement, First Floor Laundry, Built-in Features, Walk-In Closet(s) | |
| Double Oven, Range, Microwave, Dishwasher, High End Refrigerator, Washer, Dryer, Disposal, Stainless Steel Appliance(s), Wine Refrigerator, Range Hood | |
| Not in DB | |
| Park, Curbs, Sidewalks, Street Lights | |
| — | |
| — | |
| Gas Log, Gas Starter |
Tax History
| Year | Property Taxes |
|---|---|
| 2013 | $6,941 |
| 2019 | $7,674 |
| 2021 | $31,261 |
| 2025 | $9,957 |
Contact Agent
Nearby Similar Homes
Nearby Sold Comparables
Contact Agent
Listing Provided By
Coldwell Banker Realty










