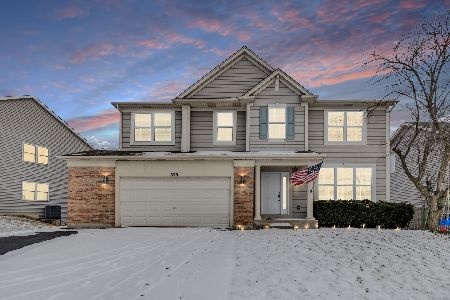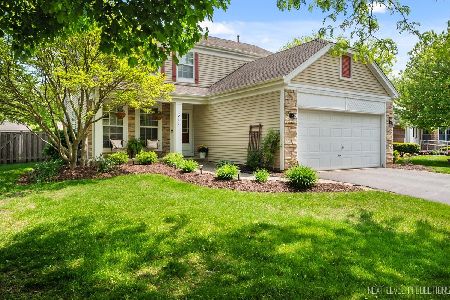316 Harvard Circle, South Elgin, Illinois 60177
$292,000
|
Sold
|
|
| Status: | Closed |
| Sqft: | 1,796 |
| Cost/Sqft: | $166 |
| Beds: | 3 |
| Baths: | 3 |
| Year Built: | 1995 |
| Property Taxes: | $7,064 |
| Days On Market: | 1857 |
| Lot Size: | 0,15 |
Description
Beautifully updated colonial style home! Foyer is accented by wainscoting and has a custom drop zone. Open living/dining rooms have new gorgeous Luxury Vinyl Plank flooring, white trim, and crown molding. Kitchen boasts updated white cabinetry, quartz countertops, stainless steel appliances, separate eating area, and a dry bar with beverage fridge. Family room features a soaring vaulted ceiling and crown molding. A powder room completes the main level. Master suite includes a private master bath with double sinks and a step-in shower. 2nd and 3rd bedrooms are bright & spacious with upgraded trim, and share a full hall bath. Finished partial basement offers more living space with a large rec room and an office. Attached two-car garage. Huge deck off of the back of the home, and sprawling fenced-in backyard with a playset - perfect for relaxing or entertaining! Low utility costs with the new solar panel system! Ideal location in a quiet neighborhood, yet still close to Randall with shopping, dining, and other amenities! Just 10 mins to the Metra. This one truly has it all ~ WELCOME HOME!
Property Specifics
| Single Family | |
| — | |
| Colonial | |
| 1995 | |
| Partial | |
| GOLDFINCH | |
| No | |
| 0.15 |
| Kane | |
| Wildmeadow | |
| 0 / Not Applicable | |
| None | |
| Public | |
| Public Sewer | |
| 10960813 | |
| 0634330033 |
Nearby Schools
| NAME: | DISTRICT: | DISTANCE: | |
|---|---|---|---|
|
Grade School
Clinton Elementary School |
46 | — | |
|
Middle School
Kenyon Woods Middle School |
46 | Not in DB | |
|
High School
South Elgin High School |
46 | Not in DB | |
Property History
| DATE: | EVENT: | PRICE: | SOURCE: |
|---|---|---|---|
| 19 Feb, 2021 | Sold | $292,000 | MRED MLS |
| 7 Jan, 2021 | Under contract | $299,000 | MRED MLS |
| 31 Dec, 2020 | Listed for sale | $299,000 | MRED MLS |
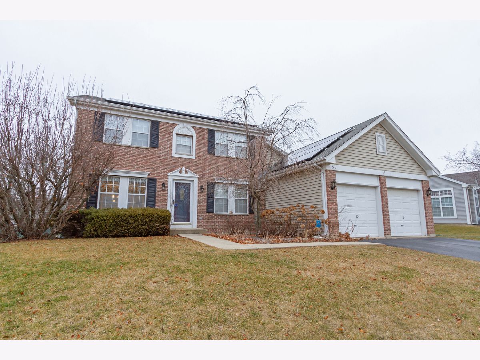
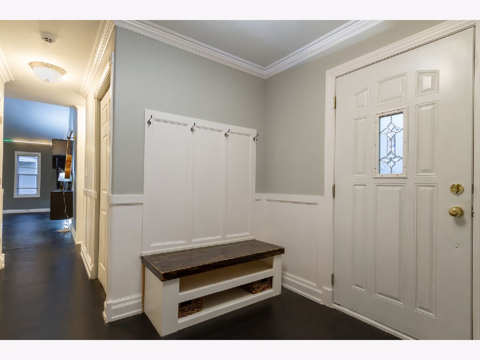
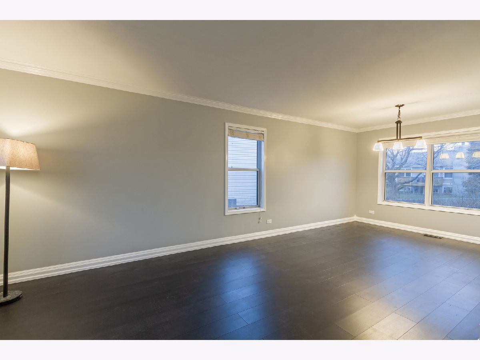
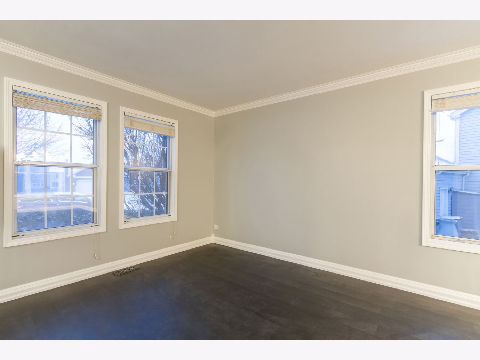
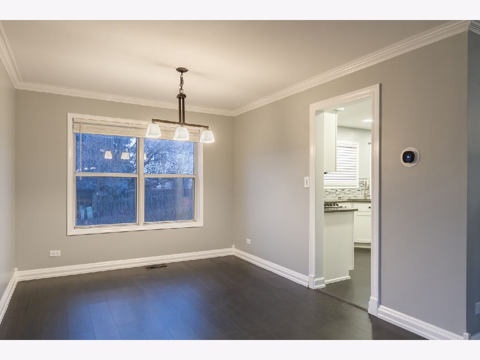
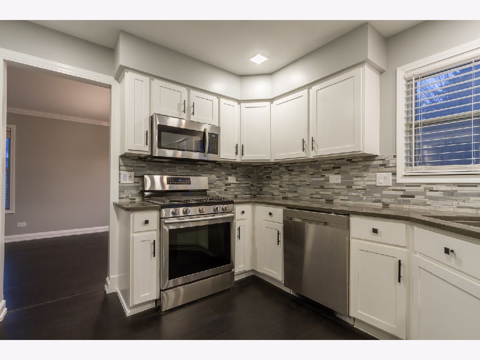
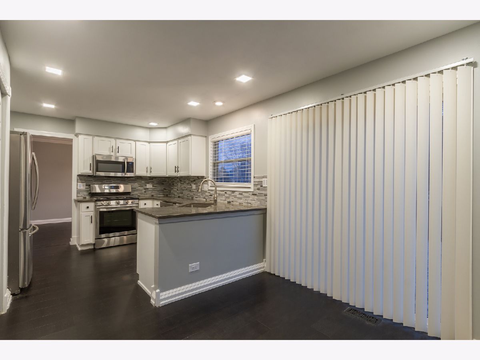
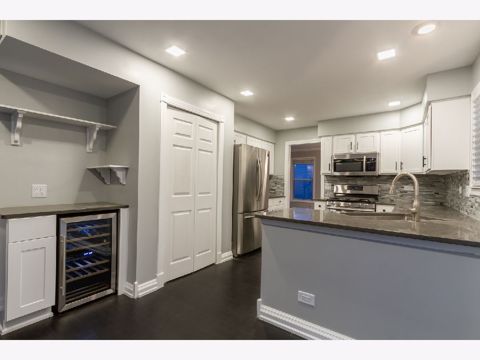
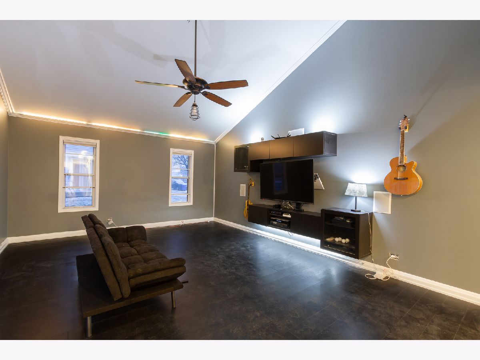
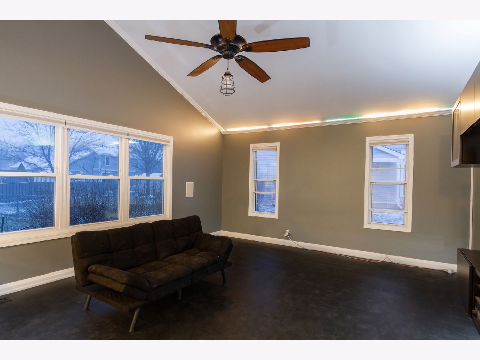
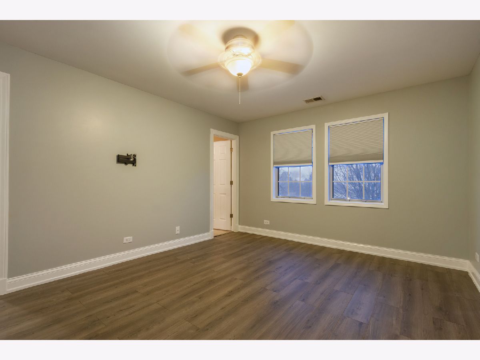
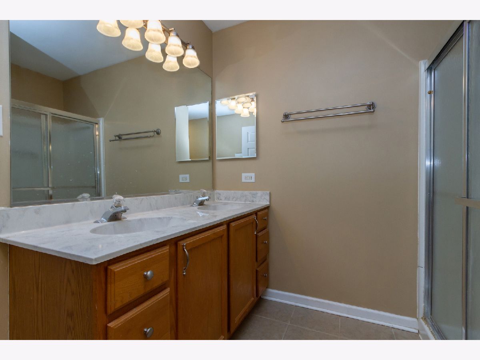
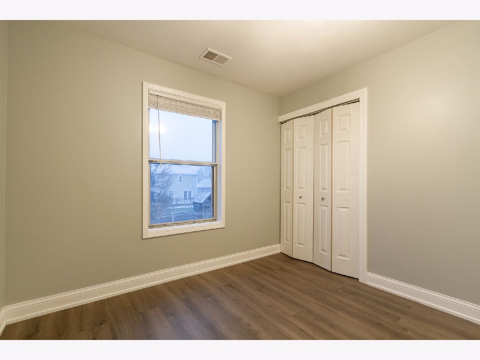
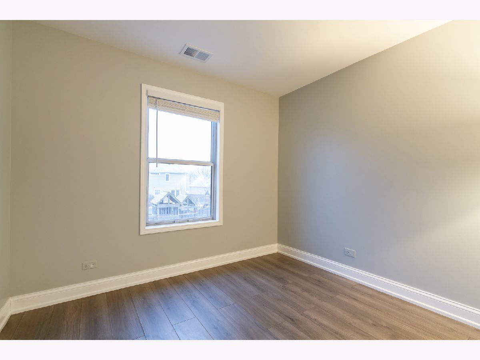
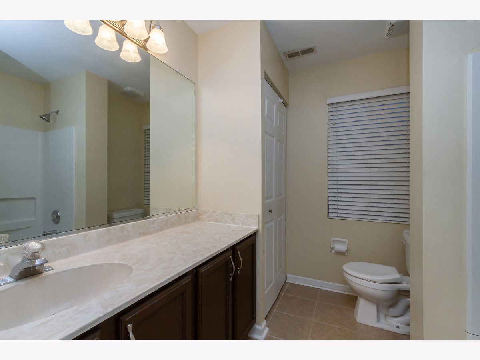
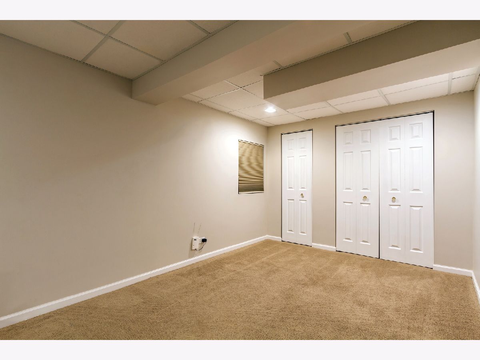
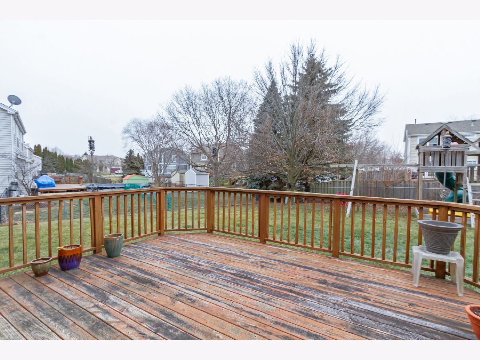
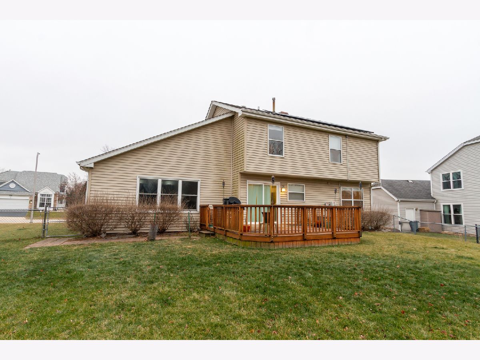
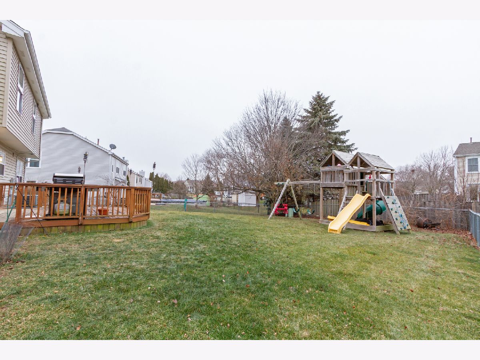
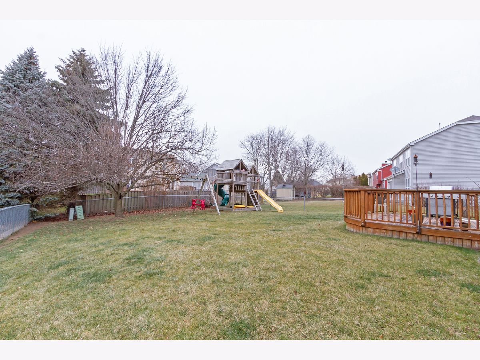
Room Specifics
Total Bedrooms: 3
Bedrooms Above Ground: 3
Bedrooms Below Ground: 0
Dimensions: —
Floor Type: Wood Laminate
Dimensions: —
Floor Type: Wood Laminate
Full Bathrooms: 3
Bathroom Amenities: Separate Shower,Double Sink
Bathroom in Basement: 0
Rooms: Eating Area,Office,Recreation Room
Basement Description: Finished,Crawl
Other Specifics
| 2 | |
| Concrete Perimeter | |
| Asphalt | |
| Deck, Storms/Screens | |
| Fenced Yard | |
| 10600 | |
| — | |
| Full | |
| Vaulted/Cathedral Ceilings, Wood Laminate Floors | |
| Range, Microwave, Dishwasher, Refrigerator, Washer, Dryer, Disposal, Stainless Steel Appliance(s) | |
| Not in DB | |
| Park, Curbs, Sidewalks, Street Lights, Street Paved | |
| — | |
| — | |
| — |
Tax History
| Year | Property Taxes |
|---|---|
| 2021 | $7,064 |
Contact Agent
Nearby Similar Homes
Nearby Sold Comparables
Contact Agent
Listing Provided By
RE/MAX Suburban


