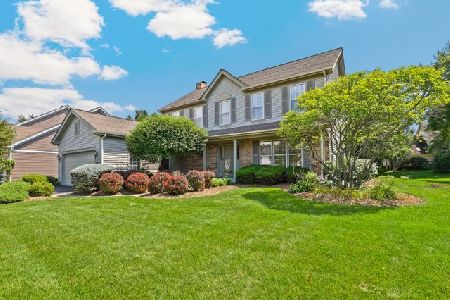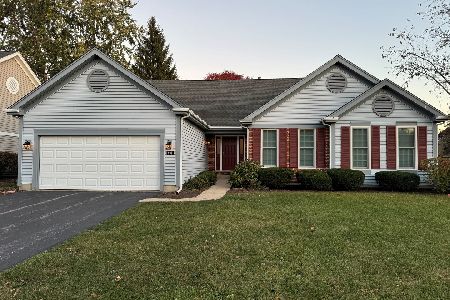316 Hobble Bush Lane, Vernon Hills, Illinois 60061
$590,000
|
Sold
|
|
| Status: | Closed |
| Sqft: | 3,602 |
| Cost/Sqft: | $174 |
| Beds: | 4 |
| Baths: | 3 |
| Year Built: | 1989 |
| Property Taxes: | $16,954 |
| Days On Market: | 2507 |
| Lot Size: | 0,27 |
Description
Within prestigious Stone Fence Farms and belonging to the highly acclaimed Stevenson School District, this updated and meticulously maintained 4 bedroom, 3,602 sq. ft. home is wonderful for raising your family and entertaining. The floor plan flows effortlessly from room to room with a two story entryway and a main level that features a split living room and dining room; office with built-ins; laundry room with secondary exterior door and a large sunny kitchen and eating area with granite island, recessed lights, loads of cabinets and counter space it's the ideal setting for family meals and a gathering space for friends. Relax in the family room with a warm and cozy fireplace and granite wet bar with beverage refrigerator. The master suite features a remodeled bathroom, sitting room and huge walk-in closet; updated second bathroom and three additional bedrooms grace the second level. With a finished basement, great sized backyard and walking distance to Metra - YOU ARE NOW HOME!!
Property Specifics
| Single Family | |
| — | |
| Colonial | |
| 1989 | |
| Partial | |
| BEDFORD | |
| No | |
| 0.27 |
| Lake | |
| Stone Fence Farms | |
| 284 / Annual | |
| Insurance,Other | |
| Public | |
| Public Sewer | |
| 10257817 | |
| 15091050190000 |
Nearby Schools
| NAME: | DISTRICT: | DISTANCE: | |
|---|---|---|---|
|
Grade School
Laura B Sprague School |
103 | — | |
|
Middle School
Daniel Wright Junior High School |
103 | Not in DB | |
|
High School
Adlai E Stevenson High School |
125 | Not in DB | |
Property History
| DATE: | EVENT: | PRICE: | SOURCE: |
|---|---|---|---|
| 8 May, 2019 | Sold | $590,000 | MRED MLS |
| 27 Mar, 2019 | Under contract | $625,000 | MRED MLS |
| 1 Feb, 2019 | Listed for sale | $625,000 | MRED MLS |
Room Specifics
Total Bedrooms: 4
Bedrooms Above Ground: 4
Bedrooms Below Ground: 0
Dimensions: —
Floor Type: Carpet
Dimensions: —
Floor Type: Carpet
Dimensions: —
Floor Type: Carpet
Full Bathrooms: 3
Bathroom Amenities: Double Sink,Soaking Tub
Bathroom in Basement: 0
Rooms: Recreation Room,Office,Sitting Room,Game Room,Play Room
Basement Description: Finished
Other Specifics
| 2 | |
| Concrete Perimeter | |
| Asphalt | |
| Patio, Storms/Screens | |
| — | |
| 89 X 127 X 99 X 123 | |
| — | |
| Full | |
| Bar-Wet, Hardwood Floors, First Floor Laundry, Built-in Features, Walk-In Closet(s) | |
| Double Oven, Microwave, Dishwasher, Refrigerator, Washer, Dryer, Disposal, Cooktop, Built-In Oven | |
| Not in DB | |
| Pool, Tennis Courts, Sidewalks, Street Paved | |
| — | |
| — | |
| Gas Log, Gas Starter |
Tax History
| Year | Property Taxes |
|---|---|
| 2019 | $16,954 |
Contact Agent
Nearby Similar Homes
Nearby Sold Comparables
Contact Agent
Listing Provided By
Coldwell Banker Residential











