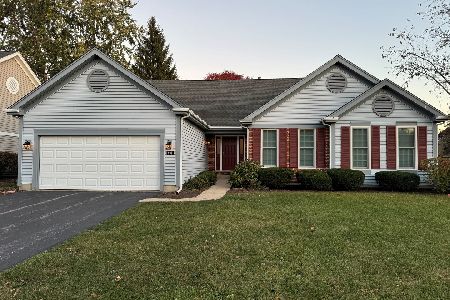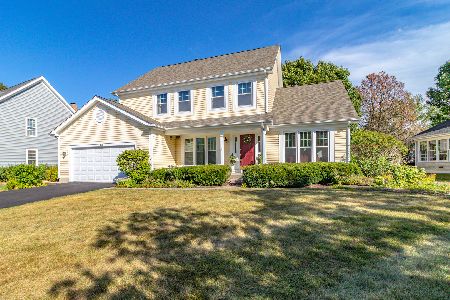301 Stone Fence Road, Vernon Hills, Illinois 60061
$550,000
|
Sold
|
|
| Status: | Closed |
| Sqft: | 2,481 |
| Cost/Sqft: | $222 |
| Beds: | 4 |
| Baths: | 3 |
| Year Built: | 1989 |
| Property Taxes: | $14,395 |
| Days On Market: | 1097 |
| Lot Size: | 0,32 |
Description
Below-market-value home in search of visionary buyers seeking the opportunity of a lifetime! Recently reduced to $550,000 but in the $650K-$700K neighborhood of Stone Fence Farms and the award-winning Sprague, Wright, and Stevenson schools! This Heedum model has beautiful curb appeal. Its spacious eat-in kitchen looks out on a park-like backyard and opens to a den with sliders to a spacious deck, a see-through fireplace and French doors to a large "garden room" (family room) also with sliders to the deck. The expansive living room is adjacent to its large formal dining room. Four generous bedrooms The home has a beautiful primary bedroom with cathedral ceilings, walk-in closet and private en suite bath hosting dual vanities, separate shower and soaker tub. Finally, the large basement invites you to bring your finishing touches, either to finish or partially finish with ample storage plus a crawlspace. Attached 2.5-car garage. Close to parks and playgrounds, local shopping, restaurants and entertainment. Minutes to the Metra and major commuter ways. Make it yours today!
Property Specifics
| Single Family | |
| — | |
| — | |
| 1989 | |
| — | |
| HEEDUM | |
| No | |
| 0.32 |
| Lake | |
| Stone Fence Farms | |
| 296 / Annual | |
| — | |
| — | |
| — | |
| 11685933 | |
| 15091050080000 |
Nearby Schools
| NAME: | DISTRICT: | DISTANCE: | |
|---|---|---|---|
|
Grade School
Laura B Sprague School |
103 | — | |
|
Middle School
Daniel Wright Junior High School |
103 | Not in DB | |
|
High School
Adlai E Stevenson High School |
125 | Not in DB | |
Property History
| DATE: | EVENT: | PRICE: | SOURCE: |
|---|---|---|---|
| 6 Feb, 2023 | Sold | $550,000 | MRED MLS |
| 6 Jan, 2023 | Under contract | $550,000 | MRED MLS |
| 9 Dec, 2022 | Listed for sale | $550,000 | MRED MLS |
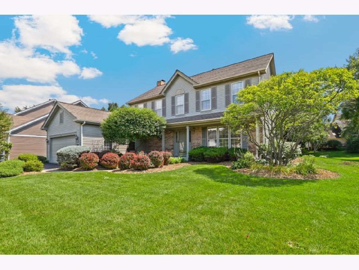
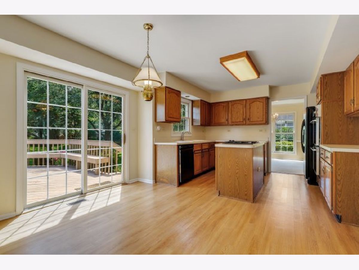
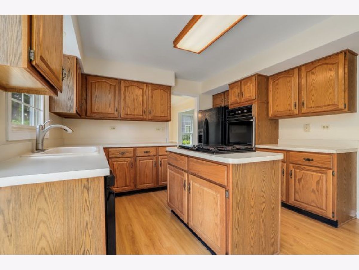
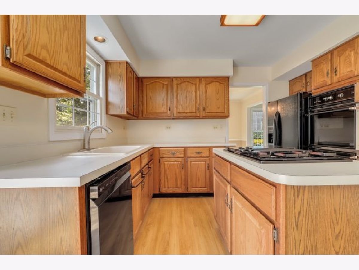
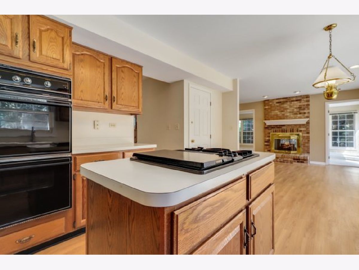
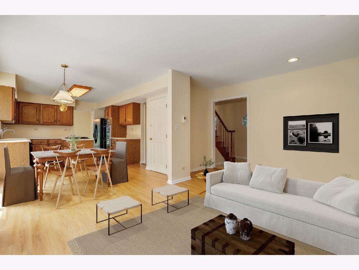
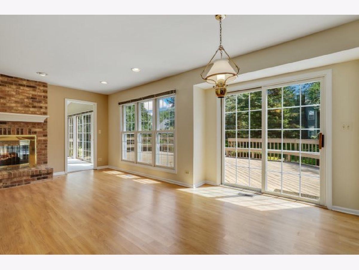
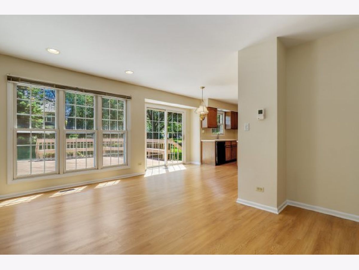
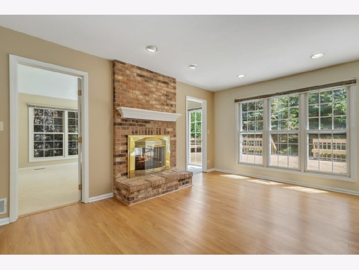
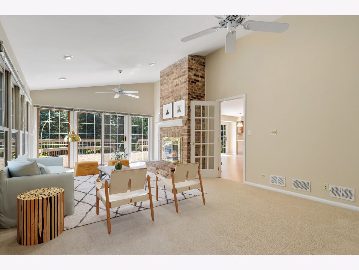
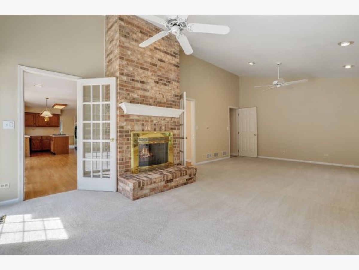
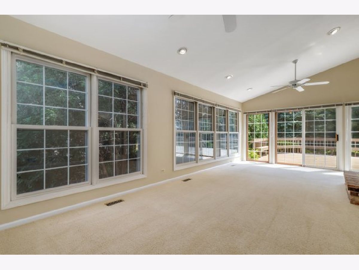
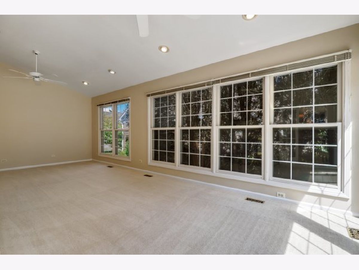
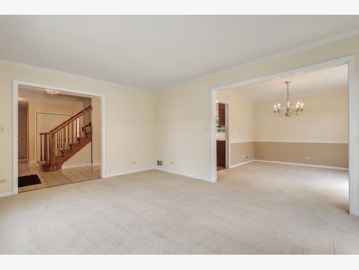
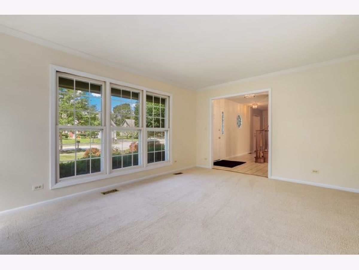
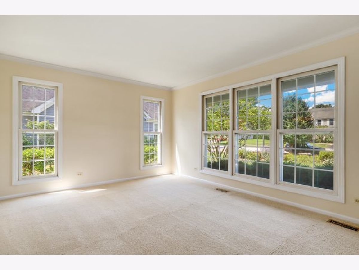
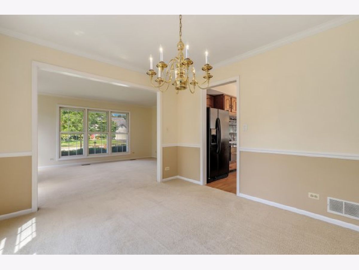
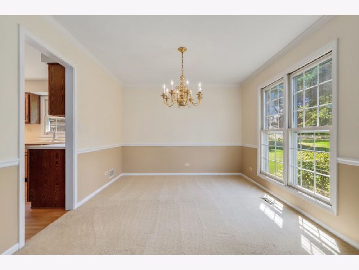
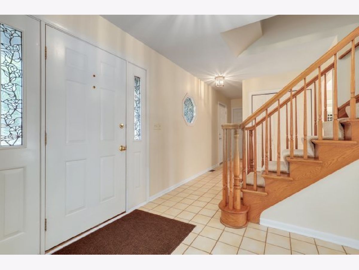
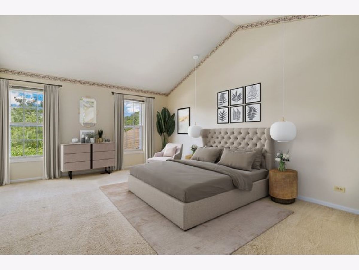
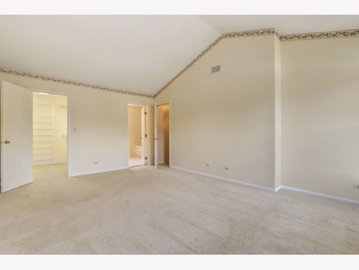
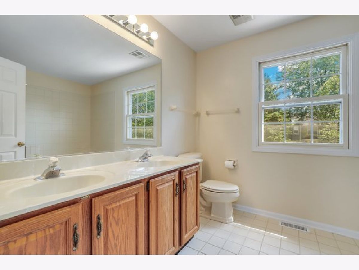
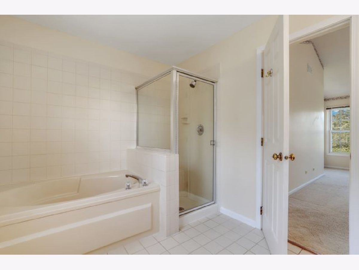
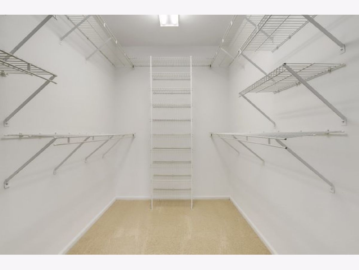
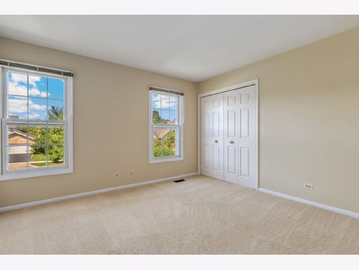
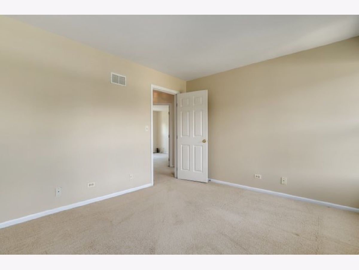
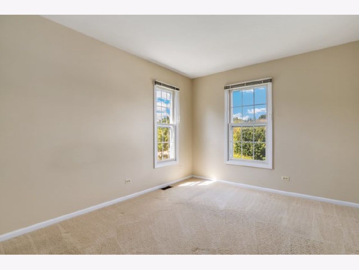
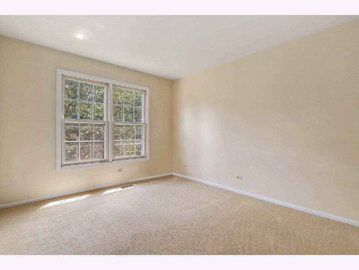
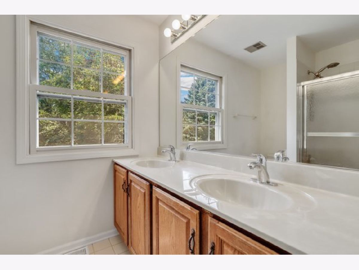
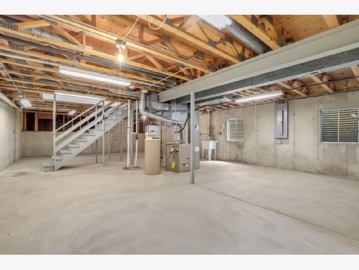
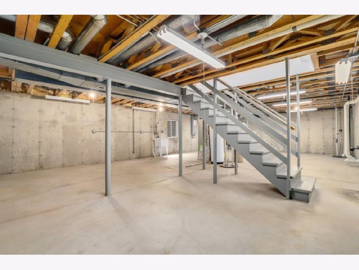
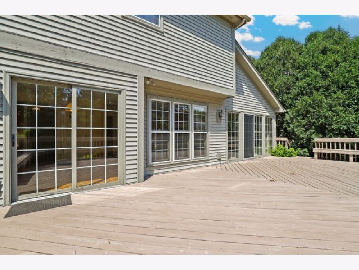
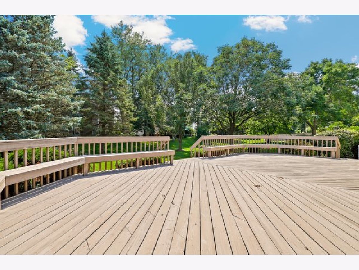
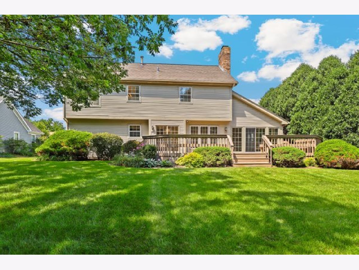
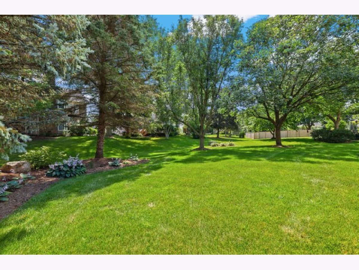
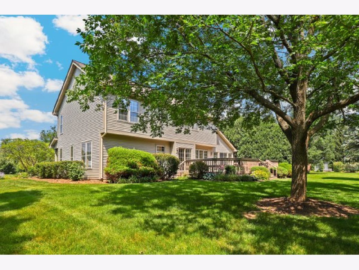
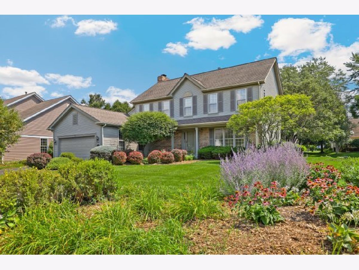
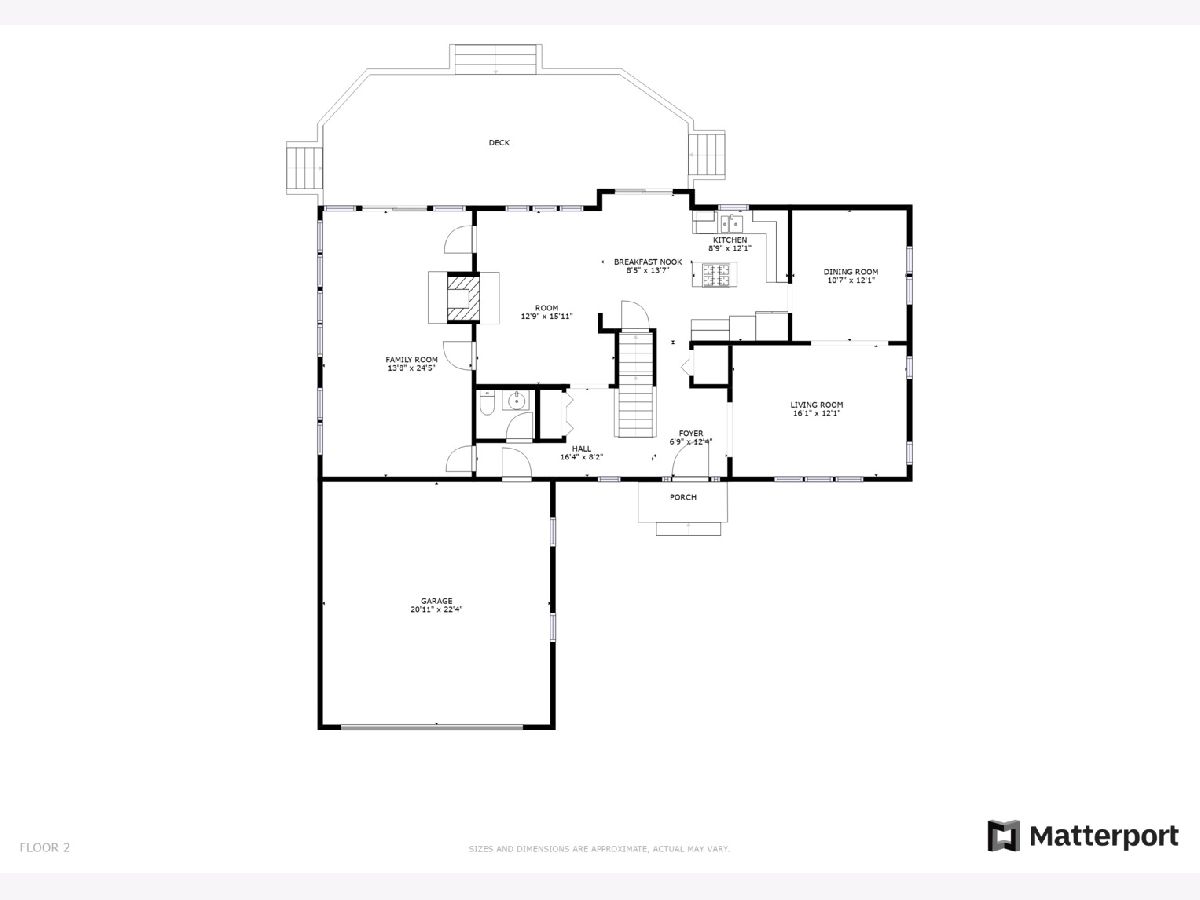
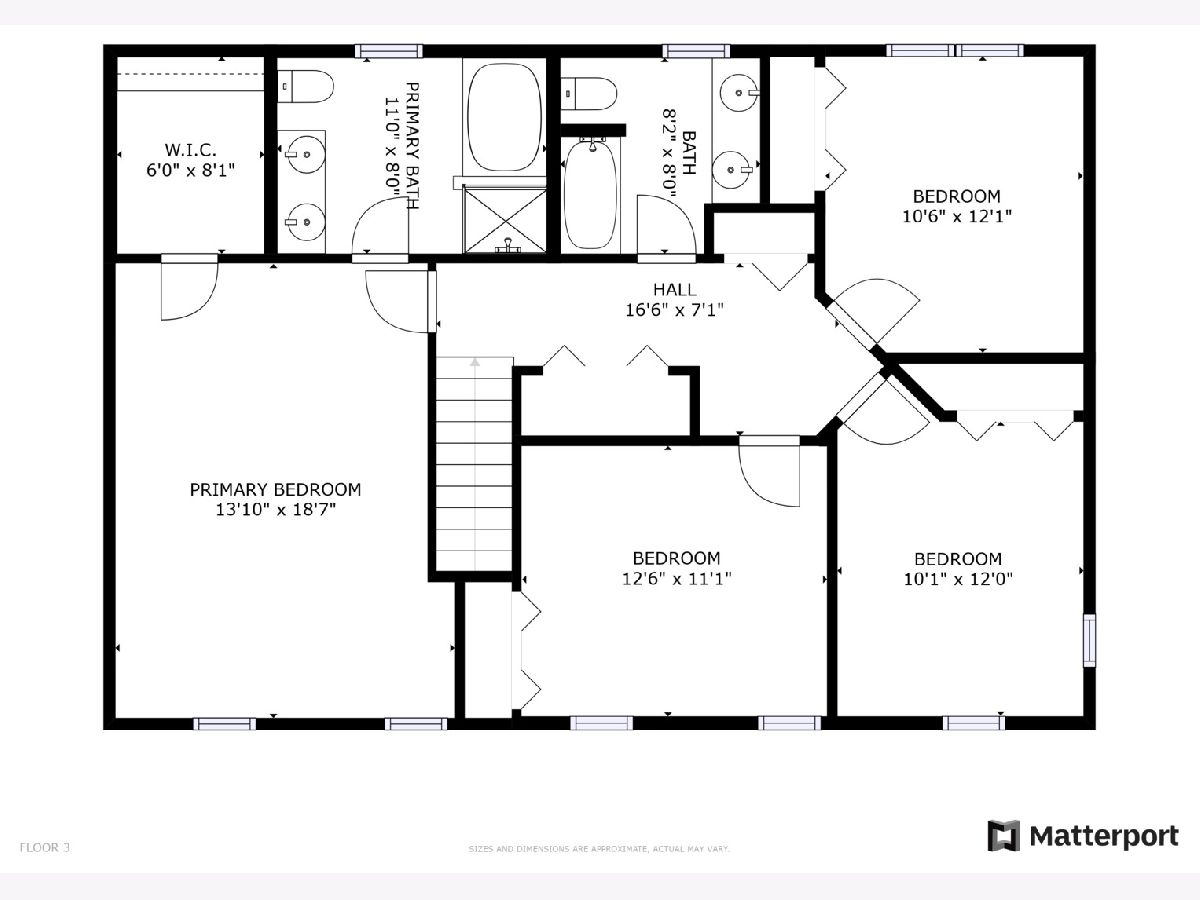
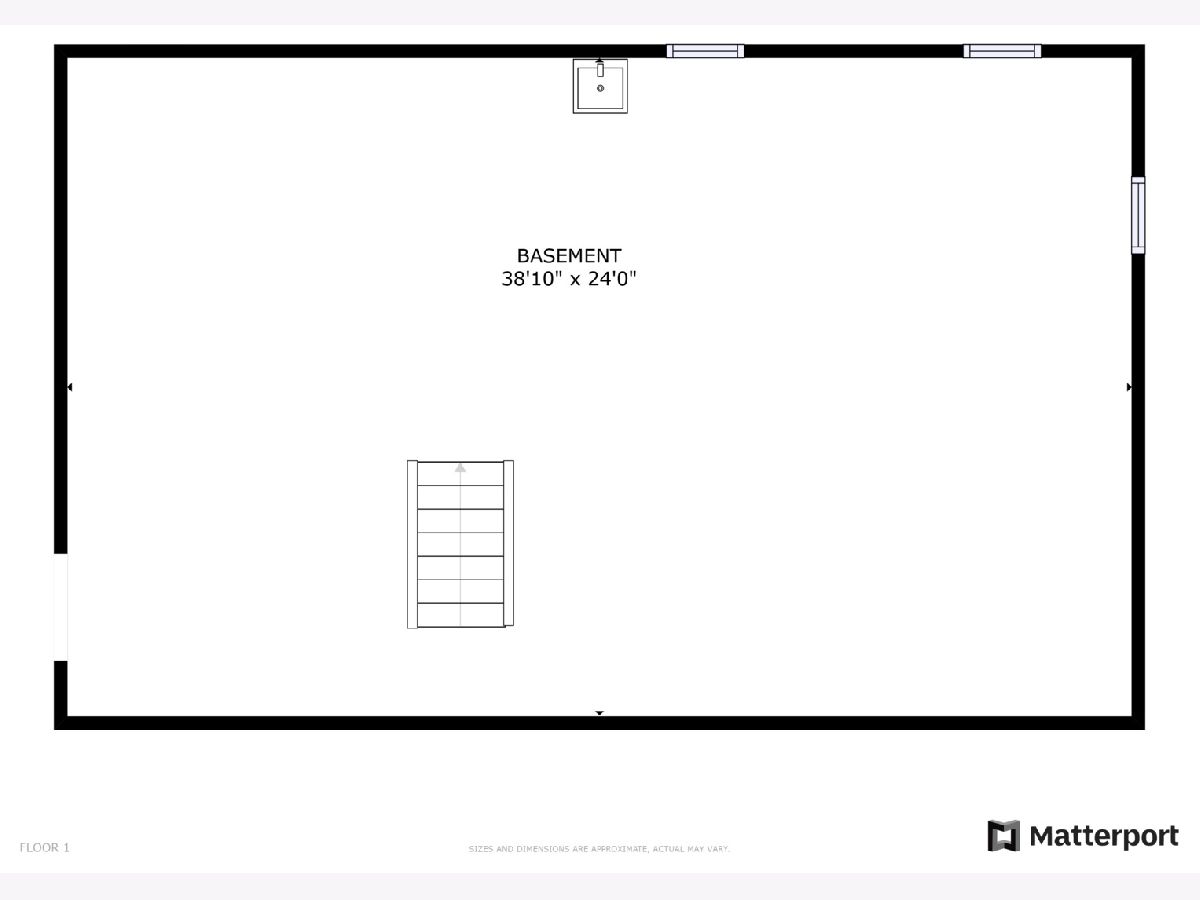
Room Specifics
Total Bedrooms: 4
Bedrooms Above Ground: 4
Bedrooms Below Ground: 0
Dimensions: —
Floor Type: —
Dimensions: —
Floor Type: —
Dimensions: —
Floor Type: —
Full Bathrooms: 3
Bathroom Amenities: Separate Shower,Double Sink,Soaking Tub
Bathroom in Basement: 0
Rooms: —
Basement Description: Unfinished,Crawl
Other Specifics
| 2.5 | |
| — | |
| Asphalt | |
| — | |
| — | |
| 90X154X90X153 | |
| Pull Down Stair,Unfinished | |
| — | |
| — | |
| — | |
| Not in DB | |
| — | |
| — | |
| — | |
| — |
Tax History
| Year | Property Taxes |
|---|---|
| 2023 | $14,395 |
Contact Agent
Nearby Similar Homes
Nearby Sold Comparables
Contact Agent
Listing Provided By
Redfin Corporation







