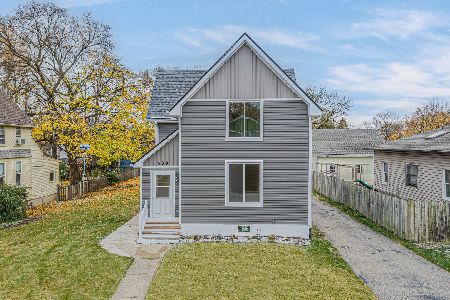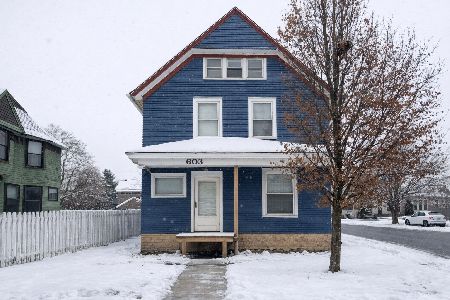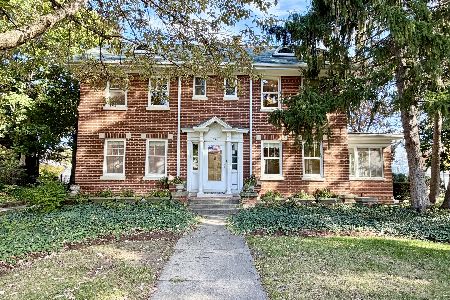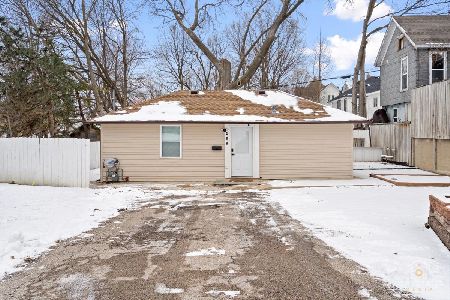316 Jefferson Avenue, Elgin, Illinois 60120
$253,950
|
Sold
|
|
| Status: | Closed |
| Sqft: | 3,683 |
| Cost/Sqft: | $71 |
| Beds: | 4 |
| Baths: | 2 |
| Year Built: | 1890 |
| Property Taxes: | $5,587 |
| Days On Market: | 1860 |
| Lot Size: | 0,48 |
Description
Old Style Charm with original woodwork. New Roof. New mechanicals including tankless water heater. Fresh interior paint. Four Bedrooms, 1 1/2 baths. Heated three car garage anchors a large city lot with room for gardening, pets and fun. Ample storage. Check out the 3D online walking tour. Property sold As-Is.
Property Specifics
| Single Family | |
| — | |
| — | |
| 1890 | |
| Full | |
| — | |
| No | |
| 0.48 |
| Kane | |
| — | |
| — / Not Applicable | |
| None | |
| Public | |
| Public Sewer | |
| 10957955 | |
| 0612306016 |
Nearby Schools
| NAME: | DISTRICT: | DISTANCE: | |
|---|---|---|---|
|
Grade School
Mckinley Elementary School |
46 | — | |
|
Middle School
Larsen Middle School |
46 | Not in DB | |
|
High School
Elgin High School |
46 | Not in DB | |
Property History
| DATE: | EVENT: | PRICE: | SOURCE: |
|---|---|---|---|
| 16 Apr, 2021 | Sold | $253,950 | MRED MLS |
| 21 Jan, 2021 | Under contract | $259,900 | MRED MLS |
| 22 Dec, 2020 | Listed for sale | $259,900 | MRED MLS |
































Room Specifics
Total Bedrooms: 4
Bedrooms Above Ground: 4
Bedrooms Below Ground: 0
Dimensions: —
Floor Type: —
Dimensions: —
Floor Type: Carpet
Dimensions: —
Floor Type: Carpet
Full Bathrooms: 2
Bathroom Amenities: —
Bathroom in Basement: 0
Rooms: Office,Foyer,Heated Sun Room,Family Room,Bonus Room,Storage,Utility Room-Lower Level
Basement Description: Unfinished
Other Specifics
| 3 | |
| Block,Concrete Perimeter,Stone | |
| Asphalt | |
| Porch, Roof Deck | |
| — | |
| 111X60.8X114.2X101.4X187.1 | |
| — | |
| None | |
| Hardwood Floors, Built-in Features, Special Millwork | |
| Range, Microwave, Dishwasher, Refrigerator, Washer, Dryer | |
| Not in DB | |
| Curbs, Sidewalks | |
| — | |
| — | |
| Decorative |
Tax History
| Year | Property Taxes |
|---|---|
| 2021 | $5,587 |
Contact Agent
Nearby Similar Homes
Nearby Sold Comparables
Contact Agent
Listing Provided By
RE/MAX Connections II










