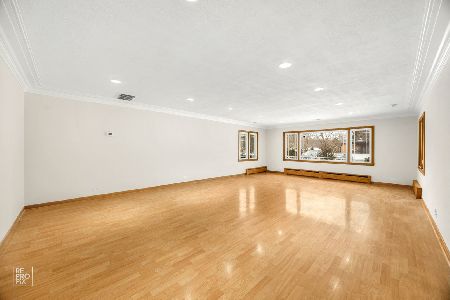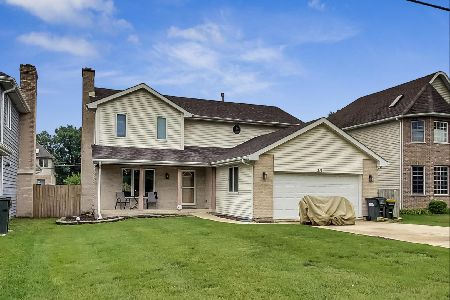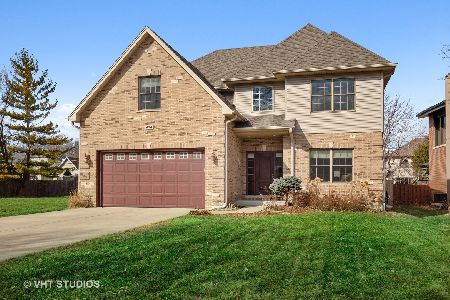316 Oak Meadows Drive, Wood Dale, Illinois 60191
$330,000
|
Sold
|
|
| Status: | Closed |
| Sqft: | 2,608 |
| Cost/Sqft: | $132 |
| Beds: | 4 |
| Baths: | 4 |
| Year Built: | 1992 |
| Property Taxes: | $9,719 |
| Days On Market: | 3144 |
| Lot Size: | 0,17 |
Description
4 bedroom - 3 1/2 bath with 3304 total square feet of living space. This home has all natural Hardwood Floors in the 4 Upstairs bedrooms! The family room leads to a large rec room with vaulted ceilings, two sky lights and a 10 person Hot Tub. Great for family gatherings. There are stainless steel appliances in the large eat in kitchen. The finished basement has a 5th bedroom, complete with a full bath! 6' privacy fence and a large above ground pool in the spacious yard.Concrete drive. 6 panel wood doors throughout. New Central Air in 2015. Garage is heated! Master bedroom & 3rd bedrooms have walk in closets! You will not be disappointed! Seller wants you to beat the Spring Market! Call today for your personal showing!
Property Specifics
| Single Family | |
| — | |
| Traditional | |
| 1992 | |
| Full | |
| 2 STORY | |
| No | |
| 0.17 |
| Du Page | |
| — | |
| 0 / Not Applicable | |
| None | |
| Lake Michigan | |
| Public Sewer | |
| 09698329 | |
| 0322208005 |
Nearby Schools
| NAME: | DISTRICT: | DISTANCE: | |
|---|---|---|---|
|
Grade School
W A Johnson Elementary School |
2 | — | |
|
Middle School
Blackhawk Middle School |
2 | Not in DB | |
|
High School
Fenton High School |
100 | Not in DB | |
Property History
| DATE: | EVENT: | PRICE: | SOURCE: |
|---|---|---|---|
| 15 Feb, 2018 | Sold | $330,000 | MRED MLS |
| 23 Jan, 2018 | Under contract | $344,900 | MRED MLS |
| — | Last price change | $349,900 | MRED MLS |
| 22 Jul, 2017 | Listed for sale | $379,900 | MRED MLS |
Room Specifics
Total Bedrooms: 5
Bedrooms Above Ground: 4
Bedrooms Below Ground: 1
Dimensions: —
Floor Type: Hardwood
Dimensions: —
Floor Type: Hardwood
Dimensions: —
Floor Type: Hardwood
Dimensions: —
Floor Type: —
Full Bathrooms: 4
Bathroom Amenities: Separate Shower,Double Sink,Soaking Tub
Bathroom in Basement: 1
Rooms: Bedroom 5,Recreation Room,Mud Room,Walk In Closet
Basement Description: Finished
Other Specifics
| 2 | |
| Concrete Perimeter | |
| Concrete | |
| Patio, Hot Tub, Above Ground Pool, Storms/Screens | |
| Dimensions to Center of Road,Fenced Yard | |
| 57X135 | |
| — | |
| Full | |
| Vaulted/Cathedral Ceilings, Skylight(s), Hot Tub, Hardwood Floors | |
| Range, Microwave, Dishwasher, Refrigerator, Washer, Dryer, Stainless Steel Appliance(s) | |
| Not in DB | |
| Street Lights, Street Paved | |
| — | |
| — | |
| Attached Fireplace Doors/Screen, Gas Log, Gas Starter |
Tax History
| Year | Property Taxes |
|---|---|
| 2018 | $9,719 |
Contact Agent
Nearby Similar Homes
Nearby Sold Comparables
Contact Agent
Listing Provided By
Timothy A. Witkowski











