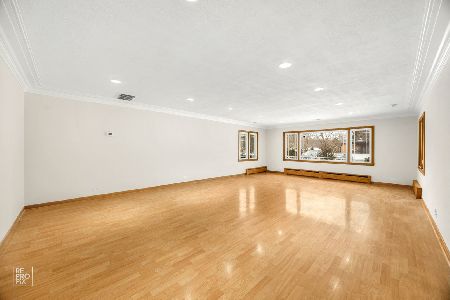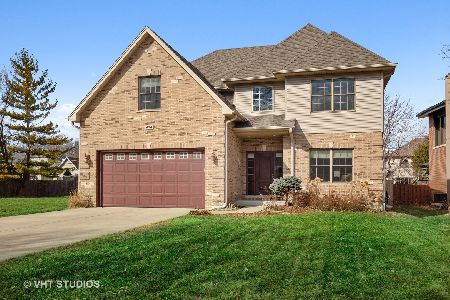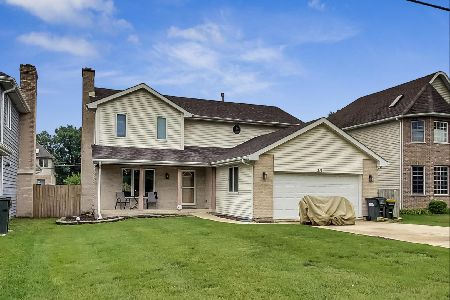934 Crest Avenue, Addison, Illinois 60101
$447,500
|
Sold
|
|
| Status: | Closed |
| Sqft: | 3,225 |
| Cost/Sqft: | $140 |
| Beds: | 4 |
| Baths: | 4 |
| Year Built: | 2008 |
| Property Taxes: | $11,639 |
| Days On Market: | 3660 |
| Lot Size: | 0,00 |
Description
Gorgeous home flooded with natural light! Pride of ownership is unmistakable, as this home exudes quality. Timeless kitchen features custom cabinetry, granite counters & stainless appliances. Gorgeous hardwood floors throughout main level. Large master suite offers two walk-in closets, natural stone bathroom & over-sized sitting room/office. Three additional bedrooms on 2nd level all substantial in size & closet space. Mud/laundry room with front loading washer and dryer on main level. Expansive FINISHED lower level complete with entertaining kitchen, full bathroom & additional storage. Great backyard with new concrete patio & generous green space. Brick runs the entire perimeter of home. A++ home!
Property Specifics
| Single Family | |
| — | |
| Traditional | |
| 2008 | |
| Full | |
| — | |
| No | |
| 0 |
| Du Page | |
| — | |
| 0 / Not Applicable | |
| None | |
| Lake Michigan | |
| Public Sewer, Overhead Sewers | |
| 09145742 | |
| 0322208036 |
Nearby Schools
| NAME: | DISTRICT: | DISTANCE: | |
|---|---|---|---|
|
High School
Fenton High School |
100 | Not in DB | |
Property History
| DATE: | EVENT: | PRICE: | SOURCE: |
|---|---|---|---|
| 27 Jan, 2012 | Sold | $416,000 | MRED MLS |
| 28 Dec, 2011 | Under contract | $422,900 | MRED MLS |
| — | Last price change | $424,900 | MRED MLS |
| 31 Oct, 2011 | Listed for sale | $429,900 | MRED MLS |
| 14 Apr, 2016 | Sold | $447,500 | MRED MLS |
| 1 Mar, 2016 | Under contract | $450,000 | MRED MLS |
| 22 Feb, 2016 | Listed for sale | $450,000 | MRED MLS |
| 7 Oct, 2020 | Sold | $465,000 | MRED MLS |
| 19 Aug, 2020 | Under contract | $475,000 | MRED MLS |
| 11 Aug, 2020 | Listed for sale | $475,000 | MRED MLS |
Room Specifics
Total Bedrooms: 4
Bedrooms Above Ground: 4
Bedrooms Below Ground: 0
Dimensions: —
Floor Type: Carpet
Dimensions: —
Floor Type: Carpet
Dimensions: —
Floor Type: Carpet
Full Bathrooms: 4
Bathroom Amenities: Whirlpool,Separate Shower,Double Sink
Bathroom in Basement: 1
Rooms: Breakfast Room,Recreation Room,Sitting Room
Basement Description: Finished
Other Specifics
| 2 | |
| Concrete Perimeter | |
| Concrete | |
| Patio, Storms/Screens | |
| — | |
| 56 X 135 | |
| — | |
| Full | |
| Vaulted/Cathedral Ceilings, Skylight(s), Hardwood Floors, First Floor Laundry | |
| Range, Microwave, Dishwasher | |
| Not in DB | |
| Street Lights, Street Paved | |
| — | |
| — | |
| Wood Burning, Gas Log, Gas Starter |
Tax History
| Year | Property Taxes |
|---|---|
| 2012 | $9,500 |
| 2016 | $11,639 |
| 2020 | $13,348 |
Contact Agent
Nearby Similar Homes
Nearby Sold Comparables
Contact Agent
Listing Provided By
@properties











