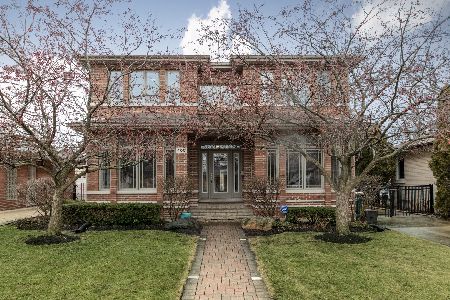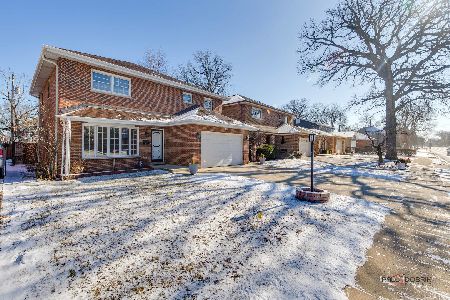316 Redfield Court, Park Ridge, Illinois 60068
$820,000
|
Sold
|
|
| Status: | Closed |
| Sqft: | 3,293 |
| Cost/Sqft: | $254 |
| Beds: | 4 |
| Baths: | 4 |
| Year Built: | 1988 |
| Property Taxes: | $16,053 |
| Days On Market: | 1772 |
| Lot Size: | 0,15 |
Description
Fantastic living in a prestigious location. This home offers some of the best features and is updated to fit today's lifestyle. Open floor plan with a dramatic foyer, new porcelain tile and impressive staircase. Bright, white kitchen offers an abundance of cabinetry, quartz countertops, Thor range and designer backsplash. The Master bedroom which has a dream bathroom with a freestanding tub, separate shower and double sink. The other 3 bedrooms are generous in size and closet space. Convenient 1st floor laundry room is complete with washer, gas dryer and quality cabinets. Finished lower level includes a large recreation room with fireplace, 5th bedroom, custom built-ins and full bath, Great location near transportation, walking distance to Maine South, Washington Elementary School, Lincoln Middle School and Centennial Park.
Property Specifics
| Single Family | |
| — | |
| Colonial | |
| 1988 | |
| Full | |
| — | |
| No | |
| 0.15 |
| Cook | |
| — | |
| 0 / Not Applicable | |
| None | |
| Lake Michigan | |
| Public Sewer | |
| 11019984 | |
| 09342110390000 |
Nearby Schools
| NAME: | DISTRICT: | DISTANCE: | |
|---|---|---|---|
|
Grade School
George Washington Elementary Sch |
64 | — | |
|
Middle School
Lincoln Middle School |
64 | Not in DB | |
|
High School
Maine South High School |
207 | Not in DB | |
Property History
| DATE: | EVENT: | PRICE: | SOURCE: |
|---|---|---|---|
| 14 Apr, 2009 | Sold | $550,000 | MRED MLS |
| 2 Mar, 2009 | Under contract | $599,900 | MRED MLS |
| — | Last price change | $614,900 | MRED MLS |
| 28 Jun, 2008 | Listed for sale | $649,900 | MRED MLS |
| 24 Jun, 2021 | Sold | $820,000 | MRED MLS |
| 19 Apr, 2021 | Under contract | $834,999 | MRED MLS |
| — | Last price change | $850,000 | MRED MLS |
| 13 Mar, 2021 | Listed for sale | $850,000 | MRED MLS |
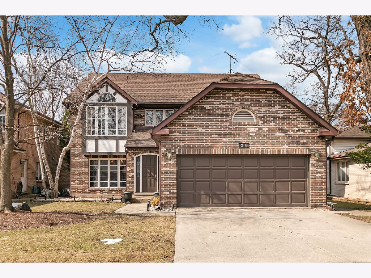
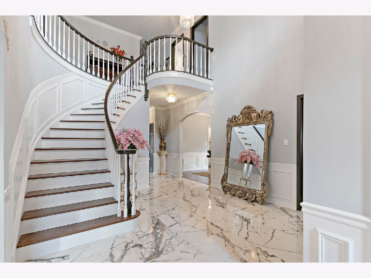
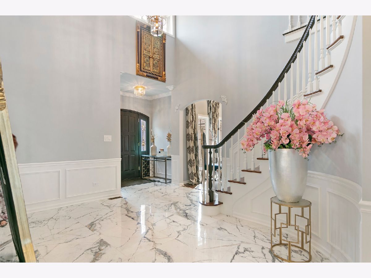
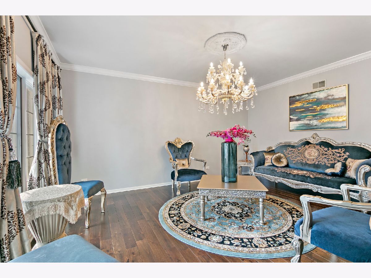
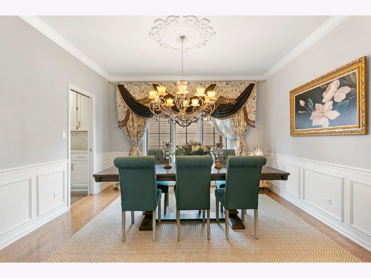
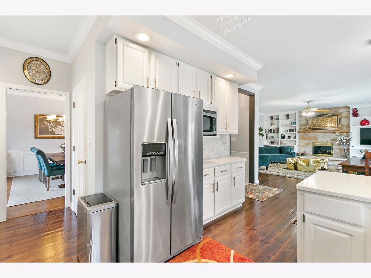
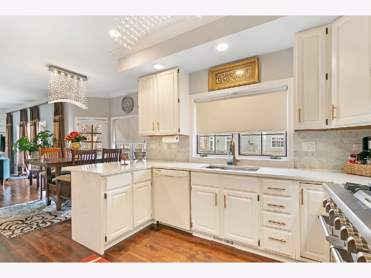
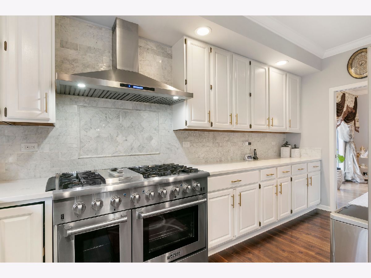
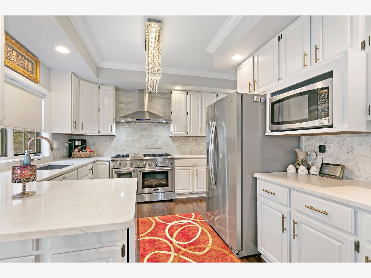
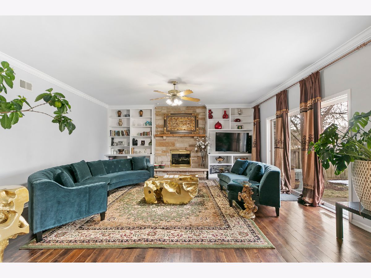
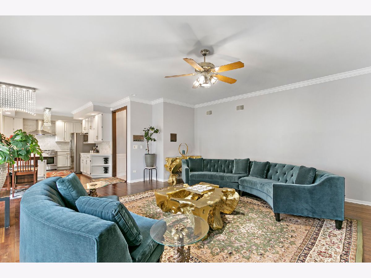
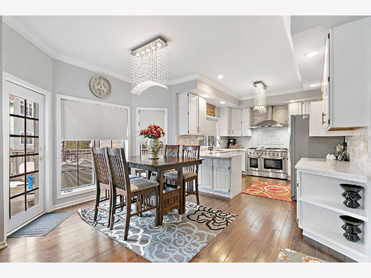
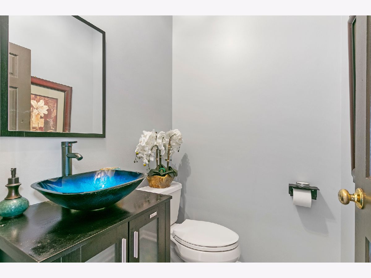
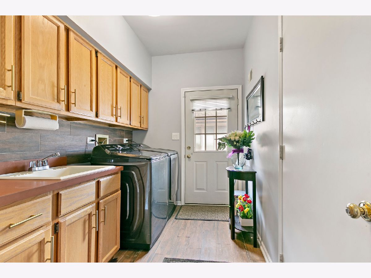
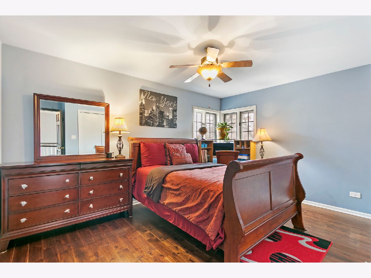
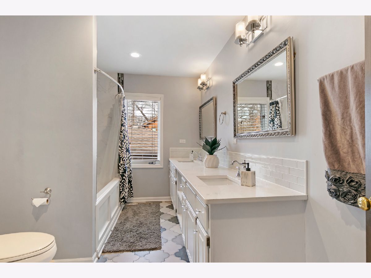
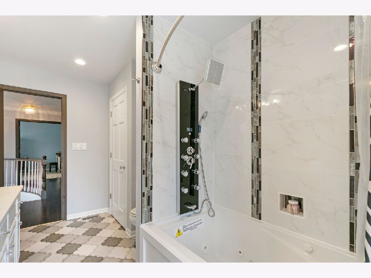
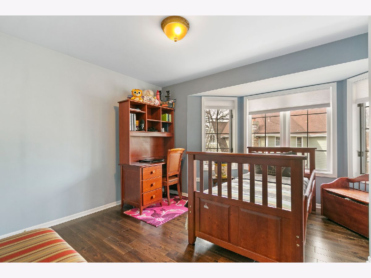
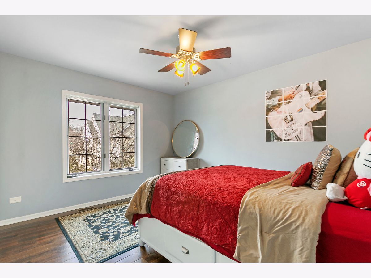
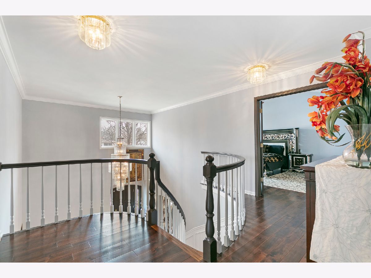
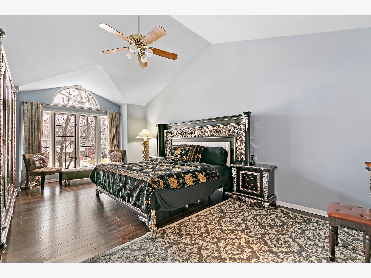
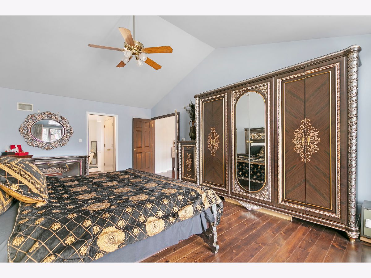
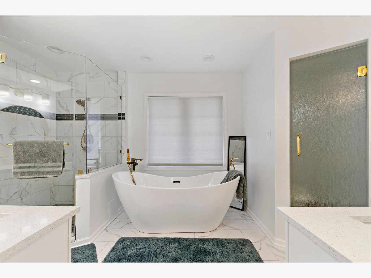
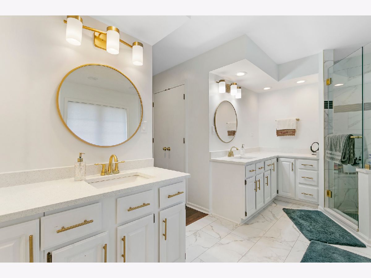
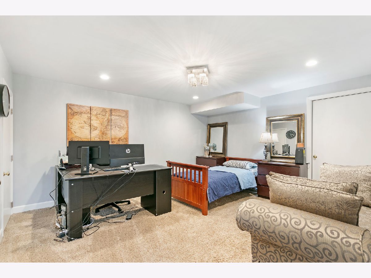
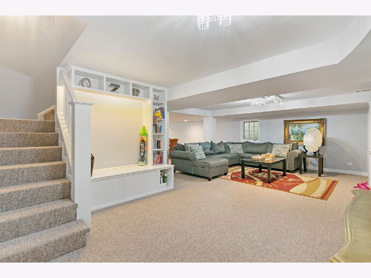
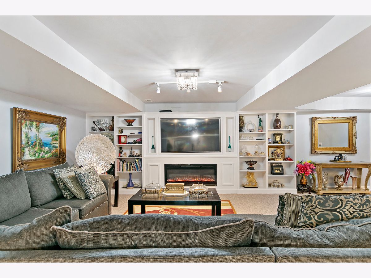
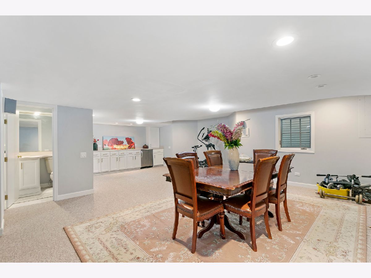
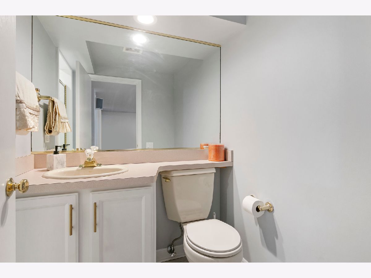
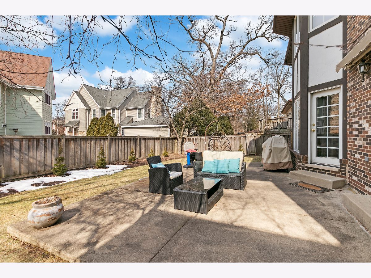
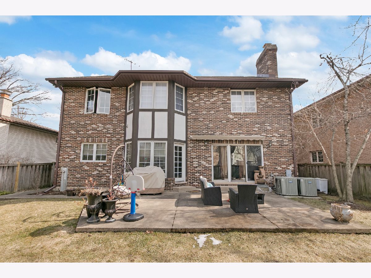
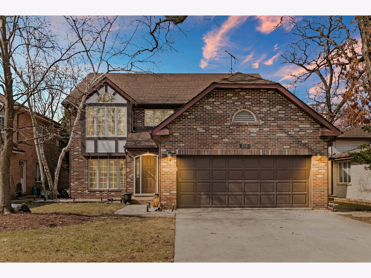
Room Specifics
Total Bedrooms: 5
Bedrooms Above Ground: 4
Bedrooms Below Ground: 1
Dimensions: —
Floor Type: Hardwood
Dimensions: —
Floor Type: Hardwood
Dimensions: —
Floor Type: Hardwood
Dimensions: —
Floor Type: —
Full Bathrooms: 4
Bathroom Amenities: Whirlpool,Separate Shower,Double Sink
Bathroom in Basement: 1
Rooms: Recreation Room,Bedroom 5
Basement Description: Finished
Other Specifics
| 2 | |
| Concrete Perimeter | |
| Concrete | |
| — | |
| — | |
| 131 X 50 | |
| Pull Down Stair | |
| Full | |
| — | |
| Range, Microwave, Dishwasher, Refrigerator, Washer, Dryer, Disposal, Range Hood | |
| Not in DB | |
| Curbs, Sidewalks, Street Lights, Street Paved | |
| — | |
| — | |
| — |
Tax History
| Year | Property Taxes |
|---|---|
| 2009 | $10,550 |
| 2021 | $16,053 |
Contact Agent
Nearby Similar Homes
Contact Agent
Listing Provided By
Homesmart Connect LLC





