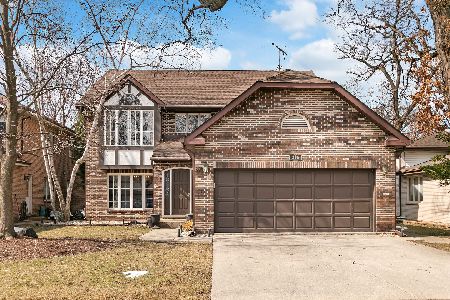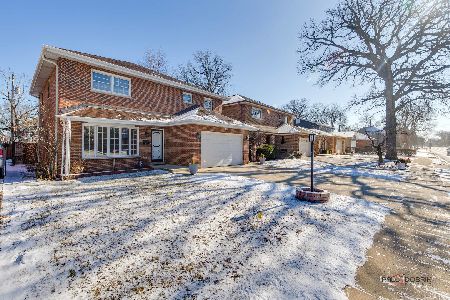400 Redfield Court, Park Ridge, Illinois 60068
$726,000
|
Sold
|
|
| Status: | Closed |
| Sqft: | 4,396 |
| Cost/Sqft: | $166 |
| Beds: | 4 |
| Baths: | 4 |
| Year Built: | 2001 |
| Property Taxes: | $19,067 |
| Days On Market: | 1973 |
| Lot Size: | 0,15 |
Description
ARCHITECTURE of this house is breathtaking! Floor plan was CAREFULLY DESIGNED to satisfy those who love open concept living and those who prefer classic composition. Dramatic LIVING ROOM provides setting for elegant entertaining - enjoy extra tall windows and high quality hardwood floors. Formal Dining Room quietly says LUXURY. Centrally located family room with FIREPLACE opens onto a large patio to expand leisure activities to the outdoor. This is a place where you can get away without going away. Experience the joy of cooking in this LUXURIOUS DREAM KITCHEN! SS appliances, center island and breakfast nook with a beautiful backyard views. Master bedroom is a SUITE RETREAT! Two walk-in closets, separate shower, & whirlpool tub. Full Finished Basement is an entertainment heaven. Enjoy the Recreation Room & Bar with friends and family. This sophisticated home is mere minutes from Park Ridge's FINEST SCHOOLS, restaurants and shops.
Property Specifics
| Single Family | |
| — | |
| Colonial | |
| 2001 | |
| Full | |
| — | |
| No | |
| 0.15 |
| Cook | |
| — | |
| — / Not Applicable | |
| None | |
| Lake Michigan,Public | |
| Public Sewer | |
| 10828693 | |
| 09274080180000 |
Nearby Schools
| NAME: | DISTRICT: | DISTANCE: | |
|---|---|---|---|
|
Grade School
George B Carpenter Elementary Sc |
64 | — | |
|
Middle School
Emerson Middle School |
64 | Not in DB | |
|
High School
Maine South High School |
207 | Not in DB | |
Property History
| DATE: | EVENT: | PRICE: | SOURCE: |
|---|---|---|---|
| 6 Oct, 2020 | Sold | $726,000 | MRED MLS |
| 3 Sep, 2020 | Under contract | $731,000 | MRED MLS |
| 24 Aug, 2020 | Listed for sale | $731,000 | MRED MLS |
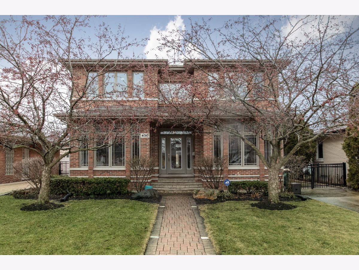
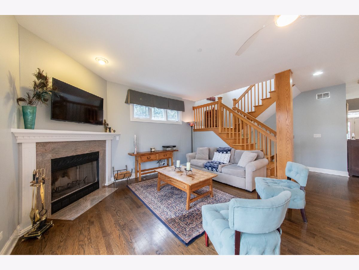
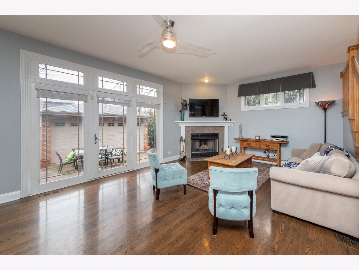
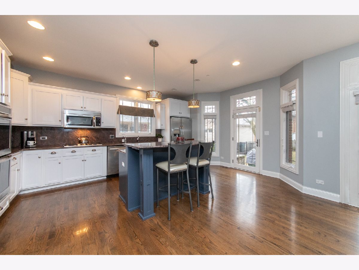
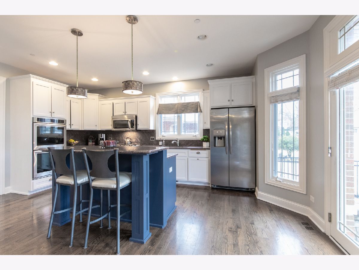
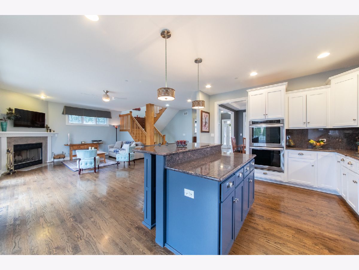
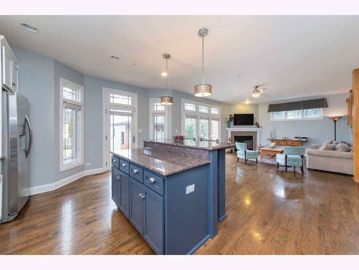
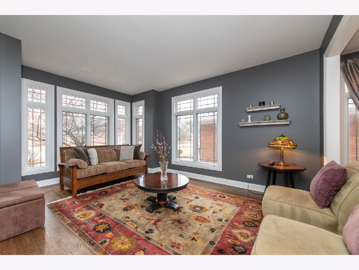
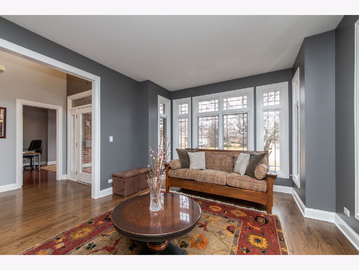
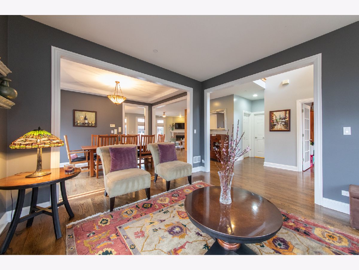
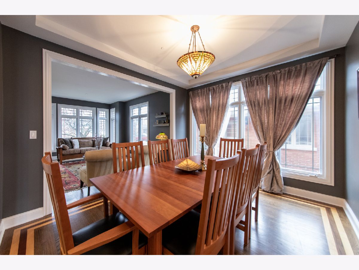
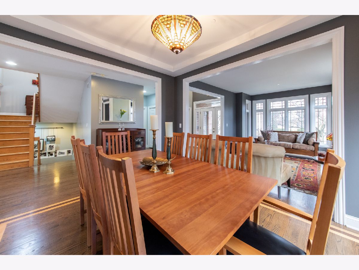
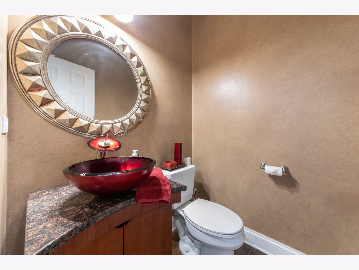
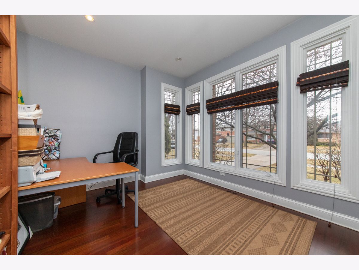
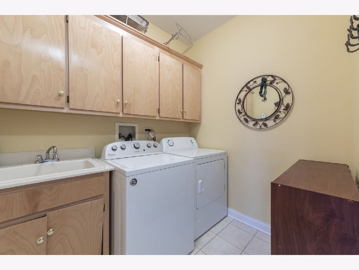
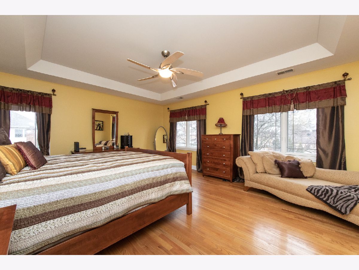
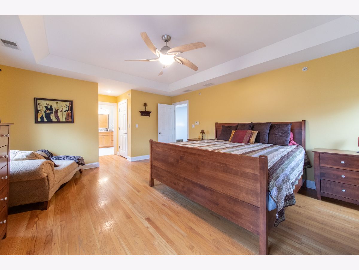
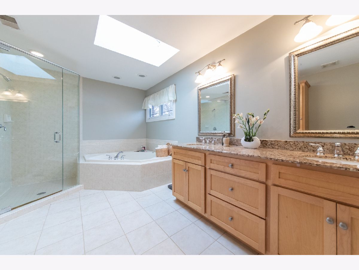
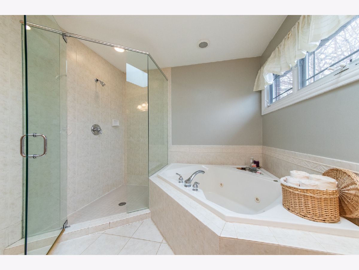
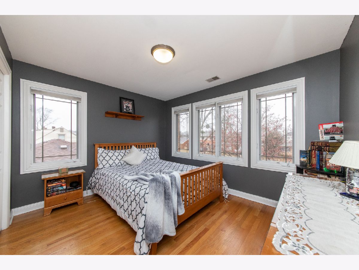
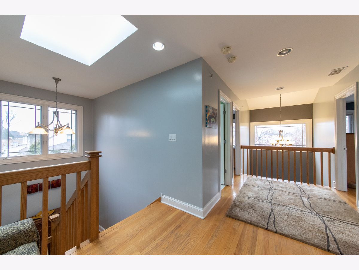
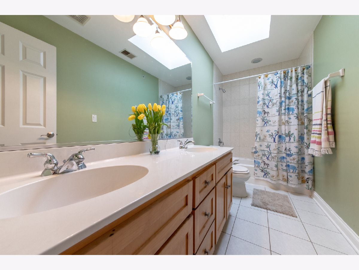
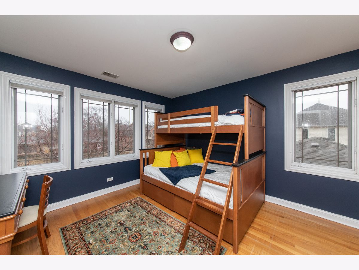
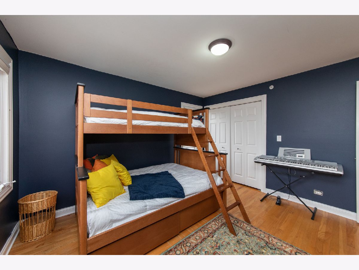
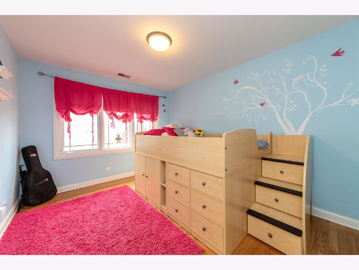
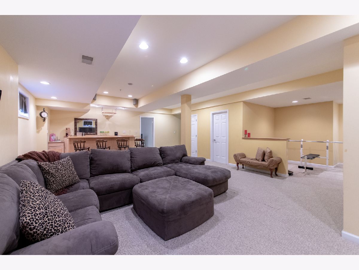
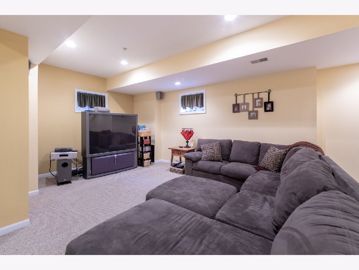
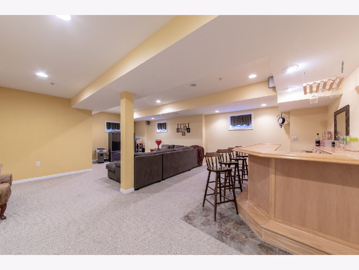
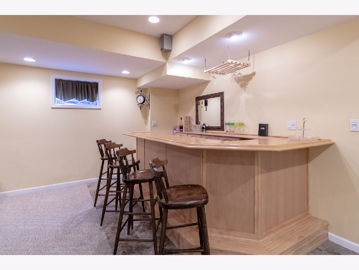
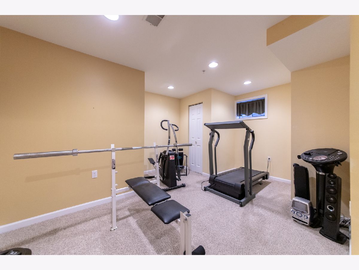
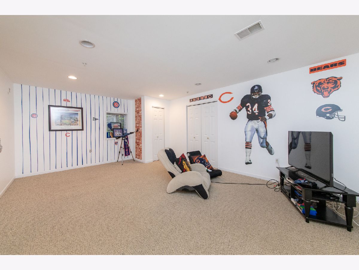
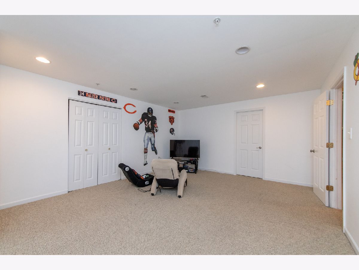
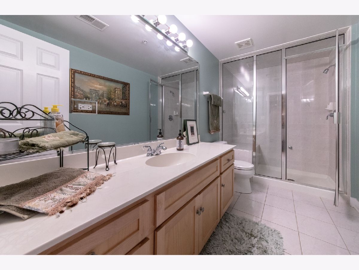
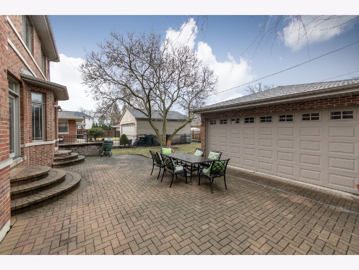
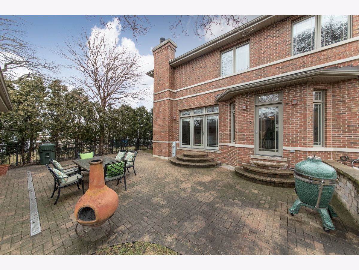
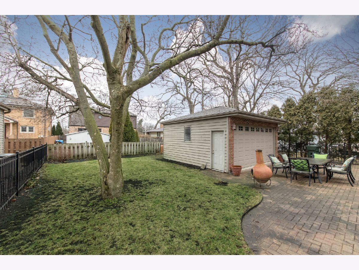
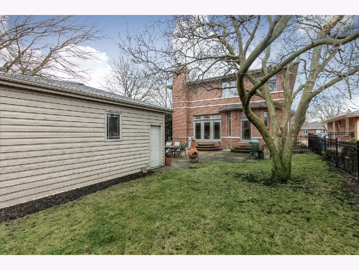
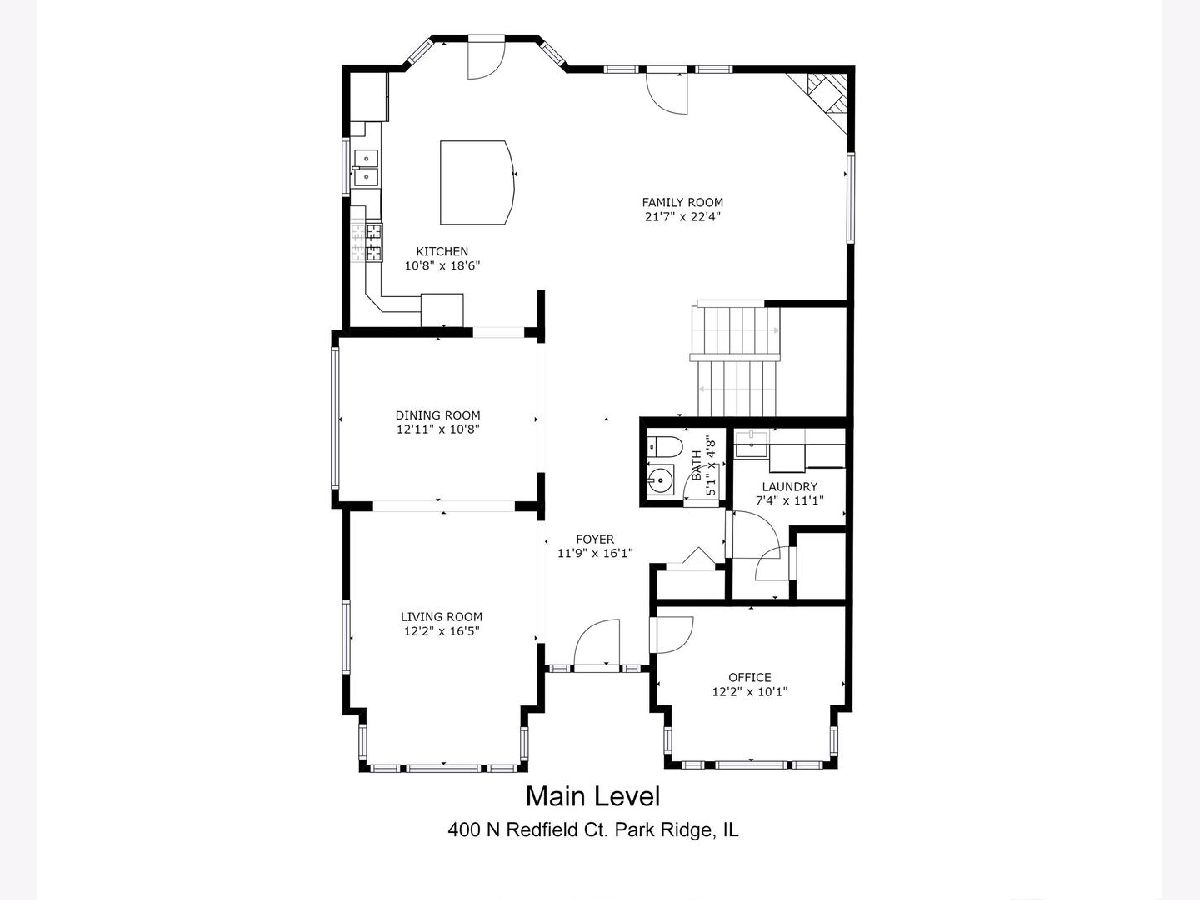
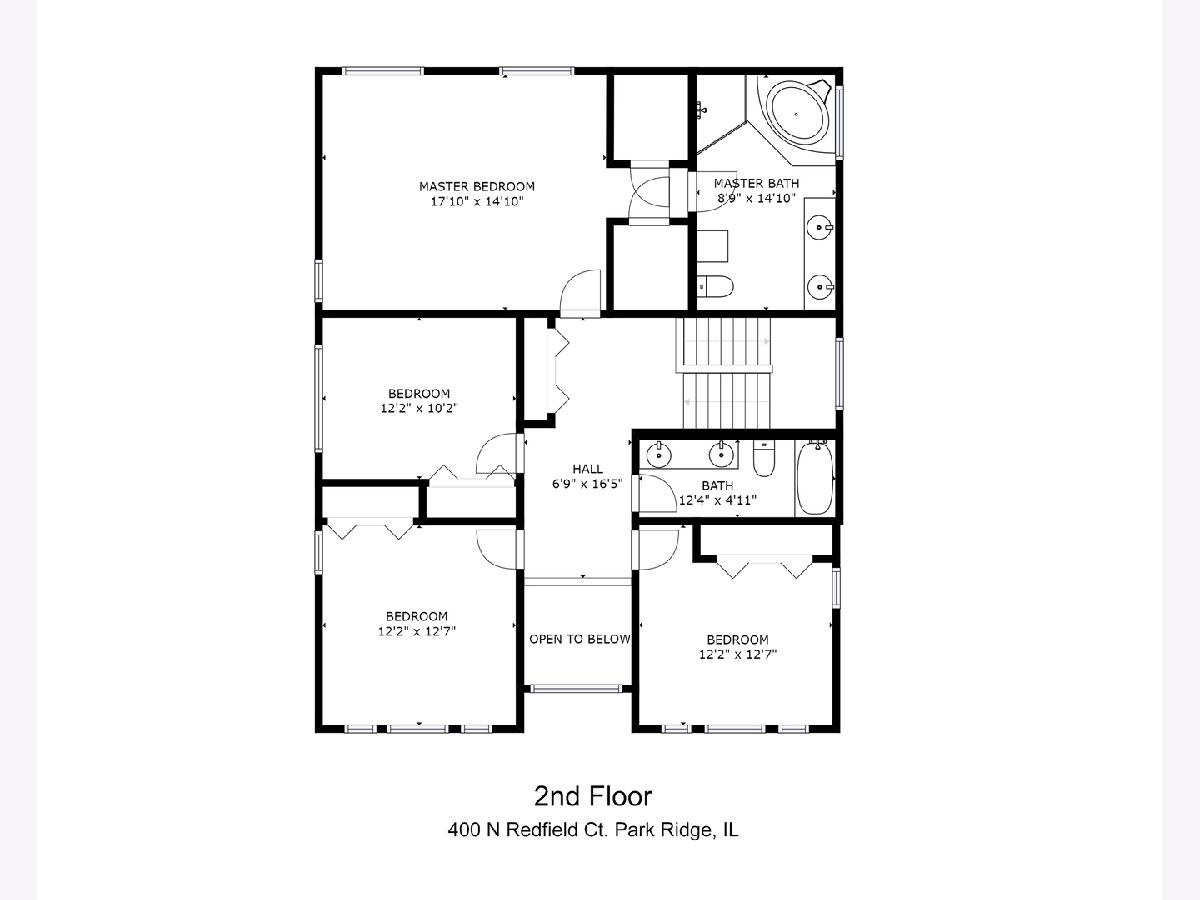
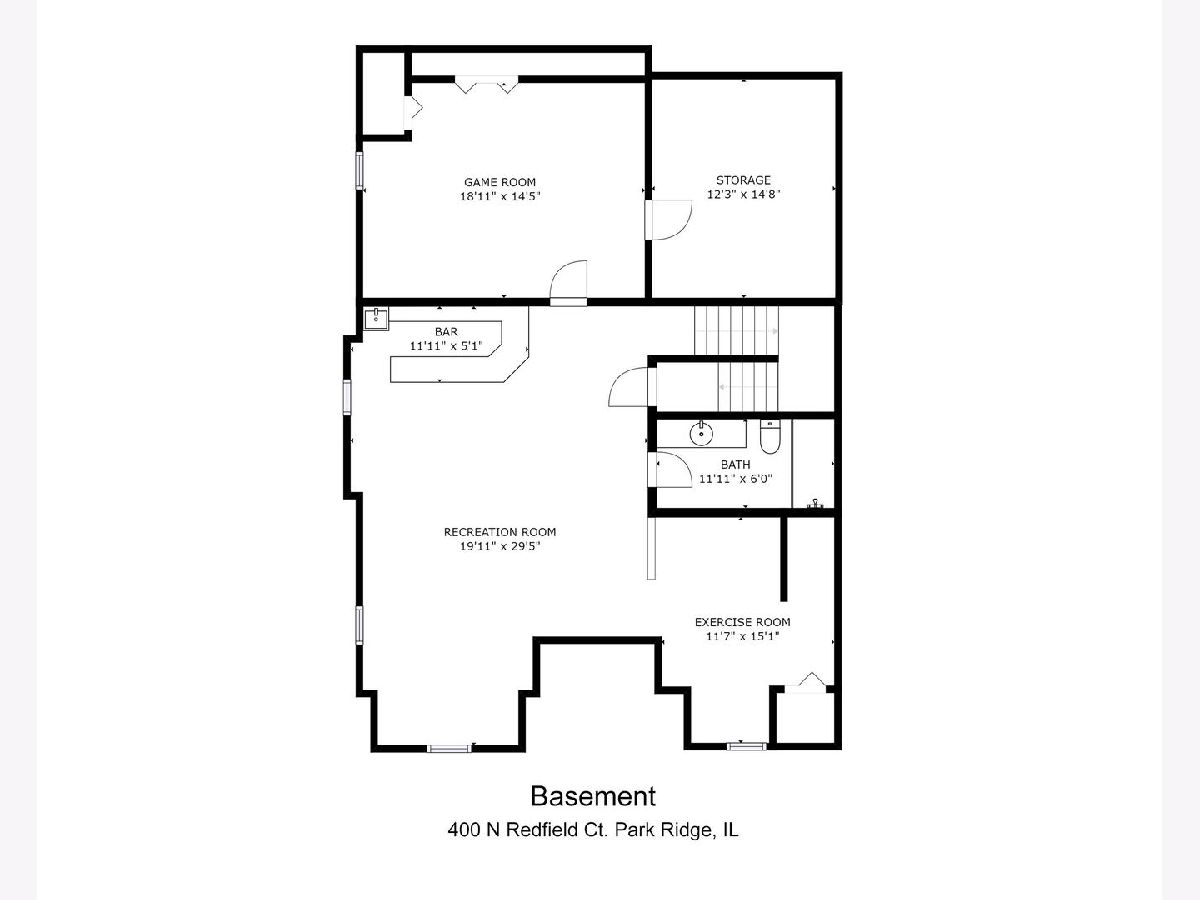
Room Specifics
Total Bedrooms: 5
Bedrooms Above Ground: 4
Bedrooms Below Ground: 1
Dimensions: —
Floor Type: Hardwood
Dimensions: —
Floor Type: Hardwood
Dimensions: —
Floor Type: Hardwood
Dimensions: —
Floor Type: —
Full Bathrooms: 4
Bathroom Amenities: Whirlpool,Separate Shower,Double Sink,Soaking Tub
Bathroom in Basement: 1
Rooms: Study,Utility Room-Lower Level,Bedroom 5,Recreation Room,Exercise Room
Basement Description: Finished
Other Specifics
| 2 | |
| Concrete Perimeter | |
| Brick,Concrete,Side Drive | |
| Patio | |
| — | |
| 50X132 | |
| — | |
| Full | |
| Skylight(s), Hardwood Floors, First Floor Laundry, Walk-In Closet(s) | |
| Double Oven, Microwave, Dishwasher, Refrigerator, Washer, Dryer, Stainless Steel Appliance(s), Cooktop, Built-In Oven | |
| Not in DB | |
| Curbs, Sidewalks, Street Paved | |
| — | |
| — | |
| Wood Burning, Gas Starter |
Tax History
| Year | Property Taxes |
|---|---|
| 2020 | $19,067 |
Contact Agent
Nearby Similar Homes
Nearby Sold Comparables
Contact Agent
Listing Provided By
Century 21 Elm, Realtors





