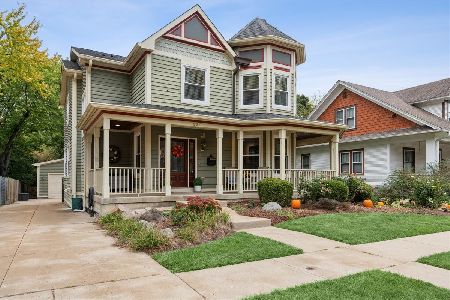316 Sunnyside Avenue, Libertyville, Illinois 60048
$400,000
|
Sold
|
|
| Status: | Closed |
| Sqft: | 1,214 |
| Cost/Sqft: | $321 |
| Beds: | 3 |
| Baths: | 2 |
| Year Built: | 1957 |
| Property Taxes: | $6,516 |
| Days On Market: | 1043 |
| Lot Size: | 0,13 |
Description
This charming, completely updated brick ranch in the heart of Libertyville will not last long! With 3 beds, 2 full baths, a beautiful fireplace and fresh neutral paint throughout, this home is perfect for anyone! The homeowner works for a high end home design company so all upgrades are top of the line including brand new hardware throughout the home, new vanities in the bathrooms, new stainless steel appliances and new toilets throughout. The kitchen is completely updated with white cabinetry, brand new white quartz countertops, new farmhouse sink and faucet, new white tile backsplash and a built in pantry with pull out drawers. The home has hardwood flooring throughout most of the main level and newer flooring in the finished basement. Both full bathrooms are remodeled with new vanities, gorgeous floor to ceiling tile in the shower area and brand new toilets. In addition to a large finished recreation room, the basement also has bonus room that can be used as additional bedroom with a walk in closet. The laundry room is huge and has plenty of space for storage in addition to a second large storage space in basement. The home is exactly a half mile to downtown Libertyville and has low taxes since the back yard is owned by the county but can be used by the homeowner. An additional perk is the county plows the driveway all winter long! Fun fact: With the two separate entrances, this home used to have a kitchen in the basement and was once used as two separate living spaces! The home is exactly a half mile to downtown Libertyville which includes several award-winning restaurants, the Cook library, the Metra station and tons of shopping. Enjoy!
Property Specifics
| Single Family | |
| — | |
| — | |
| 1957 | |
| — | |
| — | |
| No | |
| 0.13 |
| Lake | |
| Sunnyside Park | |
| 0 / Not Applicable | |
| — | |
| — | |
| — | |
| 11740335 | |
| 11212150150000 |
Nearby Schools
| NAME: | DISTRICT: | DISTANCE: | |
|---|---|---|---|
|
Grade School
Copeland Manor Elementary School |
70 | — | |
|
Middle School
Highland Middle School |
70 | Not in DB | |
|
High School
Libertyville High School |
128 | Not in DB | |
Property History
| DATE: | EVENT: | PRICE: | SOURCE: |
|---|---|---|---|
| 29 Feb, 2012 | Sold | $173,650 | MRED MLS |
| 3 Feb, 2012 | Under contract | $179,900 | MRED MLS |
| — | Last price change | $188,900 | MRED MLS |
| 21 Dec, 2011 | Listed for sale | $188,900 | MRED MLS |
| 1 Oct, 2018 | Listed for sale | $0 | MRED MLS |
| 16 Oct, 2019 | Listed for sale | $0 | MRED MLS |
| 31 Mar, 2023 | Sold | $400,000 | MRED MLS |
| 20 Mar, 2023 | Under contract | $390,000 | MRED MLS |
| 18 Mar, 2023 | Listed for sale | $390,000 | MRED MLS |


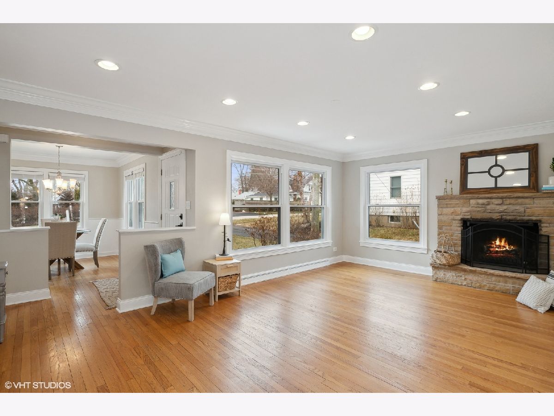
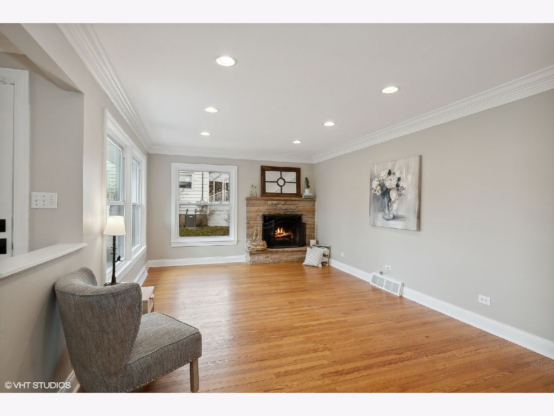
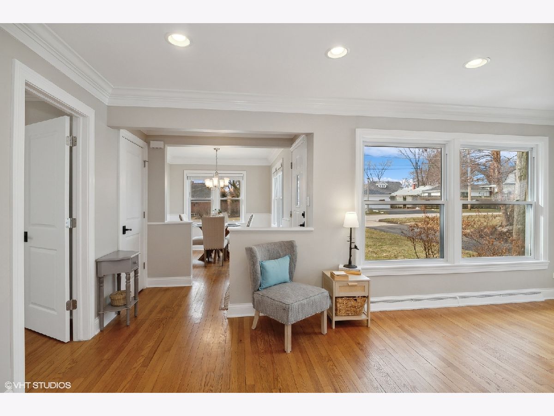
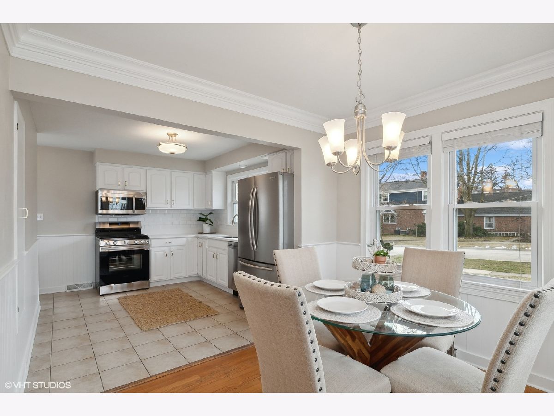

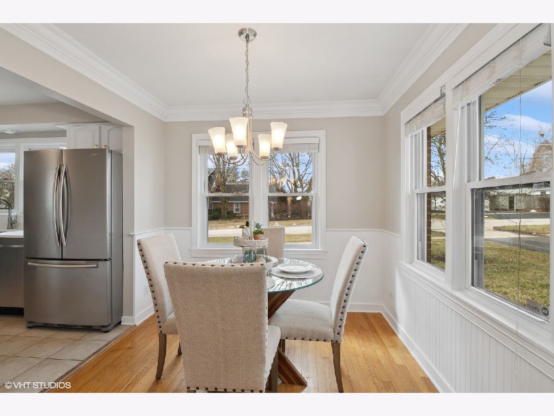
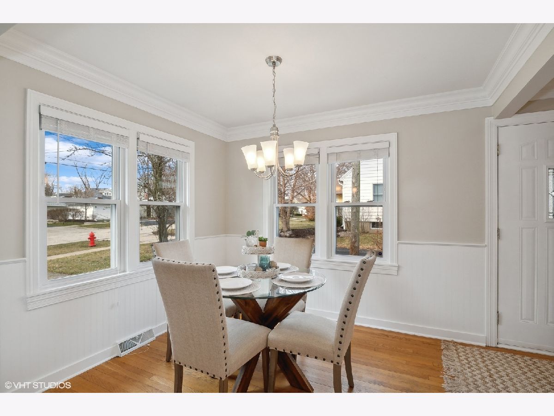
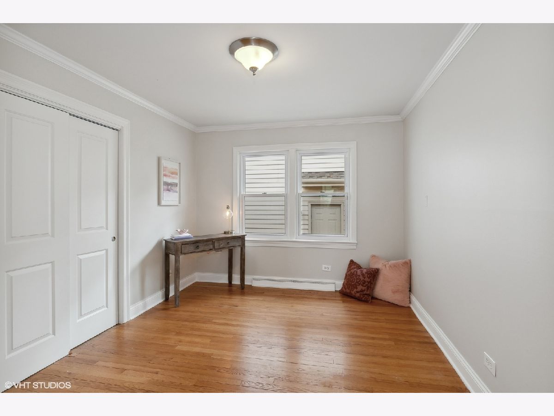
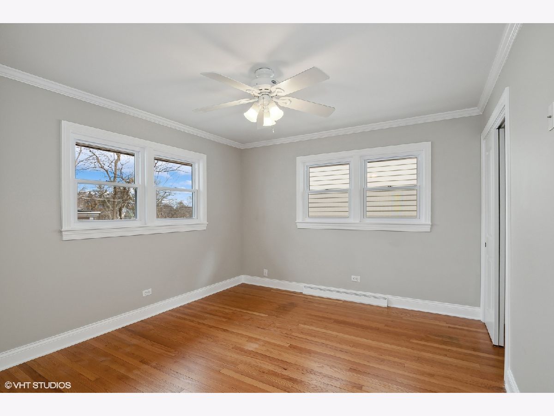
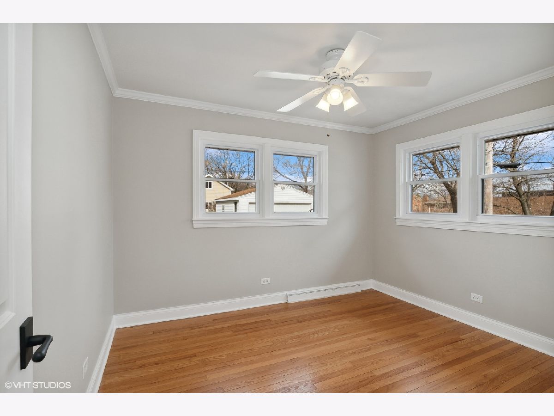

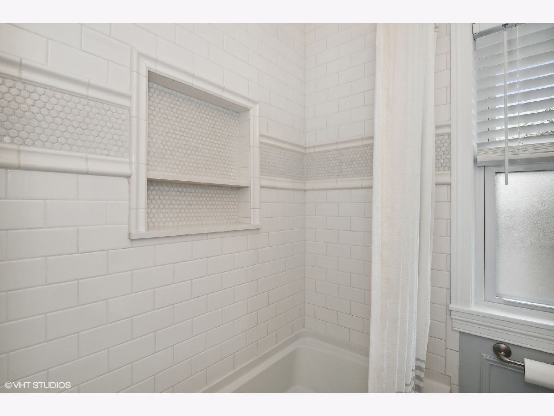
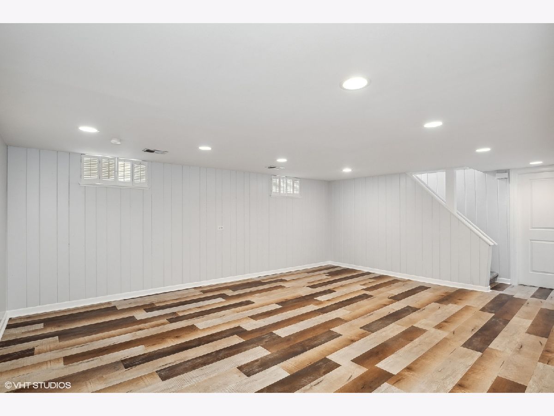
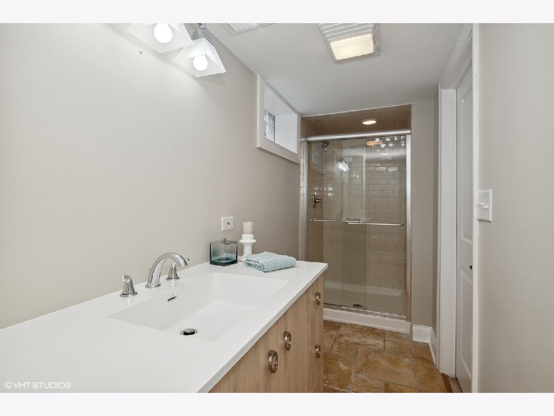
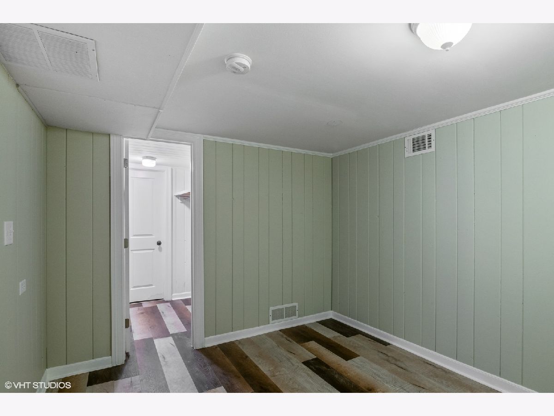
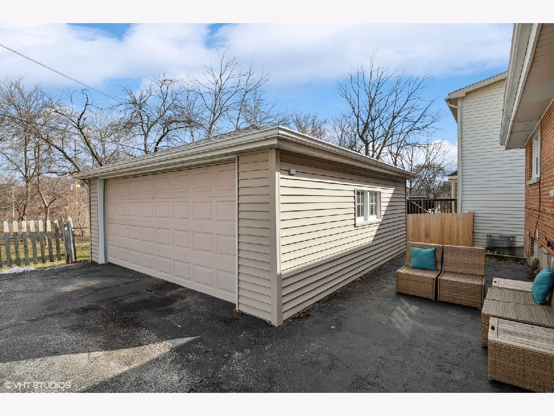
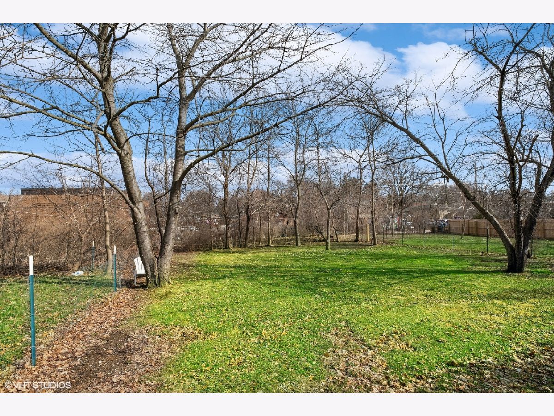
Room Specifics
Total Bedrooms: 3
Bedrooms Above Ground: 3
Bedrooms Below Ground: 0
Dimensions: —
Floor Type: —
Dimensions: —
Floor Type: —
Full Bathrooms: 2
Bathroom Amenities: —
Bathroom in Basement: 1
Rooms: —
Basement Description: Partially Finished
Other Specifics
| 2 | |
| — | |
| — | |
| — | |
| — | |
| 5519 | |
| — | |
| — | |
| — | |
| — | |
| Not in DB | |
| — | |
| — | |
| — | |
| — |
Tax History
| Year | Property Taxes |
|---|---|
| 2012 | $6,168 |
| 2023 | $6,516 |
Contact Agent
Nearby Similar Homes
Nearby Sold Comparables
Contact Agent
Listing Provided By
@properties Christie's International Real Estate





