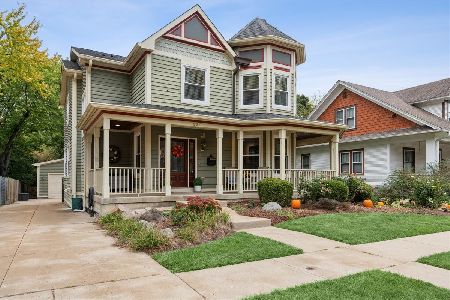318 Sunnyside Avenue, Libertyville, Illinois 60048
$358,000
|
Sold
|
|
| Status: | Closed |
| Sqft: | 2,177 |
| Cost/Sqft: | $172 |
| Beds: | 3 |
| Baths: | 3 |
| Year Built: | 1985 |
| Property Taxes: | $10,977 |
| Days On Market: | 2318 |
| Lot Size: | 0,13 |
Description
Quality Custom Home with Fabulous location close to downtown, bike trails & Copeland Elementary. Gleaming Hardwood Floors. Dramatic Vaulted Living Room with Fireplace. Cozy Family Room Open to Sunny Kitchen with with access to Private Backyard, elevated Deck & Large Paver Patio. Finished English Basement Large Game Area. 2 Car Attached Garage. Over 2100 square feet of Living Space, plus Lower Level. Furnace & AC only 5 years old. Close to schools, library, shopping, Lunch in the Park on Fridays for summertime fun, and Thursday's Farmers' Market. Easy access to Tollway. SELLER IS OFFERING $10K DECORATING ALLOWANCE AT CLOSING IF UNDER CONTRACT BY 12/31/19.
Property Specifics
| Single Family | |
| — | |
| — | |
| 1985 | |
| English | |
| CUSTOM | |
| No | |
| 0.13 |
| Lake | |
| Heritage | |
| — / Not Applicable | |
| None | |
| Public | |
| Public Sewer | |
| 10525115 | |
| 11212150160000 |
Nearby Schools
| NAME: | DISTRICT: | DISTANCE: | |
|---|---|---|---|
|
Grade School
Copeland Manor Elementary School |
70 | — | |
|
Middle School
Highland Middle School |
70 | Not in DB | |
|
High School
Libertyville High School |
128 | Not in DB | |
Property History
| DATE: | EVENT: | PRICE: | SOURCE: |
|---|---|---|---|
| 14 Feb, 2020 | Sold | $358,000 | MRED MLS |
| 27 Dec, 2019 | Under contract | $374,900 | MRED MLS |
| 20 Sep, 2019 | Listed for sale | $374,900 | MRED MLS |
| 30 Mar, 2022 | Sold | $425,000 | MRED MLS |
| 2 Mar, 2022 | Under contract | $425,000 | MRED MLS |
| 27 Feb, 2022 | Listed for sale | $425,000 | MRED MLS |
Room Specifics
Total Bedrooms: 3
Bedrooms Above Ground: 3
Bedrooms Below Ground: 0
Dimensions: —
Floor Type: Carpet
Dimensions: —
Floor Type: Carpet
Full Bathrooms: 3
Bathroom Amenities: —
Bathroom in Basement: 0
Rooms: Recreation Room
Basement Description: Finished
Other Specifics
| 2 | |
| Concrete Perimeter | |
| Asphalt | |
| Deck, Brick Paver Patio | |
| Landscaped,Mature Trees | |
| 50X112X51X122 | |
| — | |
| Full | |
| Vaulted/Cathedral Ceilings, Skylight(s), Hardwood Floors | |
| Range, Dishwasher, Refrigerator, Washer, Dryer, Disposal | |
| Not in DB | |
| Sidewalks, Street Lights, Street Paved | |
| — | |
| — | |
| Wood Burning, Gas Starter |
Tax History
| Year | Property Taxes |
|---|---|
| 2020 | $10,977 |
| 2022 | $10,105 |
Contact Agent
Nearby Similar Homes
Nearby Sold Comparables
Contact Agent
Listing Provided By
Baird & Warner











