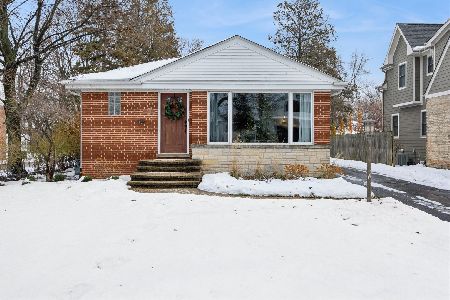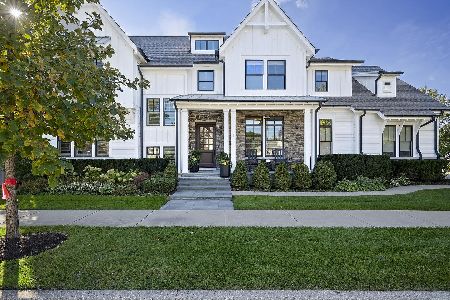316 Third Street, Elmhurst, Illinois 60126
$1,000,000
|
Sold
|
|
| Status: | Closed |
| Sqft: | 3,500 |
| Cost/Sqft: | $297 |
| Beds: | 4 |
| Baths: | 5 |
| Year Built: | 2015 |
| Property Taxes: | $20,424 |
| Days On Market: | 2334 |
| Lot Size: | 0,00 |
Description
Gorgeous, Newer Construction Brick & Stone 5 Bedroom Home w/ over 4500 SF of Living Space in a Fantastic Elmhurst Neighborhood! Smart Home w/ Built-in High Efficiency Upgrades. Brilliant Floor Plan w/ Stunning Architectural Details feat 10' Ceilings, Tons of Natural Sunlight & Spacious Rooms. Chef's Kitchen Featuring an Abundance of White, Custom Cabinetry an Oversized Island w/ Quartz Counter & Subzero/Wolf Apps. Eat-in-Area with Pella Sliders leading out to Backyard. Butler's Pantry feat. Beverage Fridge leading out to Formal Dining Room w/ Wainscotting. First Floor Office/Study w/ French Doors. Second Floor Boasts 4 Large Bedrooms, 3 Full Bathrooms & Second Floor Laundry Room! Master Suite w/ Tray Ceilings, His & Her Walk-in-Closets w/ Spa-Like Master Bath incl Soaking Tub and Large Walk-in-Shower w/ Body Sprays. Guest Suite w/ Vaulted Ceilings & Full Bath! Great Rec Spaces in Fully Finished Basement w/ Bedroom & Full Bath. Steps from Town, Bike/Walk Trails, Parks & more!!
Property Specifics
| Single Family | |
| — | |
| Traditional | |
| 2015 | |
| Full | |
| — | |
| No | |
| — |
| Du Page | |
| — | |
| — / Not Applicable | |
| None | |
| Lake Michigan,Public | |
| Public Sewer | |
| 10501016 | |
| 0601217003 |
Nearby Schools
| NAME: | DISTRICT: | DISTANCE: | |
|---|---|---|---|
|
Grade School
Field Elementary School |
205 | — | |
|
Middle School
Sandburg Middle School |
205 | Not in DB | |
|
High School
York Community High School |
205 | Not in DB | |
Property History
| DATE: | EVENT: | PRICE: | SOURCE: |
|---|---|---|---|
| 12 Nov, 2019 | Sold | $1,000,000 | MRED MLS |
| 12 Oct, 2019 | Under contract | $1,039,000 | MRED MLS |
| — | Last price change | $1,049,000 | MRED MLS |
| 29 Aug, 2019 | Listed for sale | $1,099,000 | MRED MLS |
Room Specifics
Total Bedrooms: 5
Bedrooms Above Ground: 4
Bedrooms Below Ground: 1
Dimensions: —
Floor Type: Carpet
Dimensions: —
Floor Type: Carpet
Dimensions: —
Floor Type: Carpet
Dimensions: —
Floor Type: —
Full Bathrooms: 5
Bathroom Amenities: Separate Shower,Double Sink
Bathroom in Basement: 1
Rooms: Mud Room,Eating Area,Bedroom 5,Recreation Room
Basement Description: Finished
Other Specifics
| 2 | |
| Concrete Perimeter | |
| Concrete | |
| Patio, Brick Paver Patio | |
| Fenced Yard,Landscaped | |
| 50X150 | |
| — | |
| Full | |
| Vaulted/Cathedral Ceilings, Hardwood Floors, Second Floor Laundry | |
| Range, Microwave, Dishwasher, Refrigerator, High End Refrigerator, Bar Fridge, Washer, Dryer, Disposal, Stainless Steel Appliance(s), Wine Refrigerator | |
| Not in DB | |
| Sidewalks, Street Lights, Street Paved | |
| — | |
| — | |
| Wood Burning, Gas Starter |
Tax History
| Year | Property Taxes |
|---|---|
| 2019 | $20,424 |
Contact Agent
Nearby Similar Homes
Nearby Sold Comparables
Contact Agent
Listing Provided By
Century 21 Affiliated










