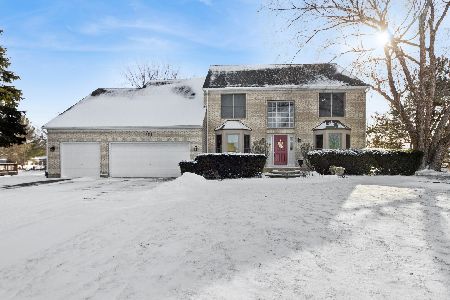316 Towne Street, Gilberts, Illinois 60136
$286,000
|
Sold
|
|
| Status: | Closed |
| Sqft: | 2,576 |
| Cost/Sqft: | $116 |
| Beds: | 4 |
| Baths: | 3 |
| Year Built: | 1994 |
| Property Taxes: | $7,797 |
| Days On Market: | 4680 |
| Lot Size: | 0,69 |
Description
HURRY! BTFL CSTM HOME ON 3/4 ACRE LOT! 2-STY FYR W/TILE ENTRY & 1/2 RND WNDW! SOARING 2-STY LR W/MANY WNDWS & DBL SIDED GAS FP! COZY FR W/REC LIGHTS & FP W/CSTM CHERRY MANTLE! BIG GOURMET KTCHN W/LRG BRKFST BAR ISLAND, UPGRADED CABS W/CRWN & SLDR 2 HUGE NO MAINT DECK W/POOL & POND! FRML DR W/CRWN & CHAIR RAIL! SPAC MBDRM! LUX MBTH W/OVERSIZE WHIRLPOOL TUB, DBL SINKS & SEP SHWR! FULL UNFIN BSMNT W/BTH ROUGH-IN!
Property Specifics
| Single Family | |
| — | |
| — | |
| 1994 | |
| Full | |
| — | |
| No | |
| 0.69 |
| Kane | |
| Dunhill Estates | |
| 0 / Not Applicable | |
| None | |
| Community Well | |
| Public Sewer | |
| 08311541 | |
| 0330102008 |
Property History
| DATE: | EVENT: | PRICE: | SOURCE: |
|---|---|---|---|
| 1 Jul, 2013 | Sold | $286,000 | MRED MLS |
| 13 May, 2013 | Under contract | $299,900 | MRED MLS |
| 8 Apr, 2013 | Listed for sale | $299,900 | MRED MLS |
Room Specifics
Total Bedrooms: 4
Bedrooms Above Ground: 4
Bedrooms Below Ground: 0
Dimensions: —
Floor Type: Wood Laminate
Dimensions: —
Floor Type: Wood Laminate
Dimensions: —
Floor Type: Wood Laminate
Full Bathrooms: 3
Bathroom Amenities: Whirlpool,Separate Shower,Double Sink
Bathroom in Basement: 0
Rooms: Eating Area,Foyer
Basement Description: Unfinished
Other Specifics
| 2 | |
| Concrete Perimeter | |
| Asphalt | |
| Deck, Above Ground Pool, Storms/Screens | |
| Pond(s) | |
| 141X288X66X295 | |
| — | |
| Full | |
| Vaulted/Cathedral Ceilings, Wood Laminate Floors | |
| Range, Microwave, Dishwasher, Refrigerator, Washer, Dryer, Disposal | |
| Not in DB | |
| — | |
| — | |
| — | |
| Double Sided, Gas Log |
Tax History
| Year | Property Taxes |
|---|---|
| 2013 | $7,797 |
Contact Agent
Nearby Similar Homes
Nearby Sold Comparables
Contact Agent
Listing Provided By
RE/MAX Horizon





