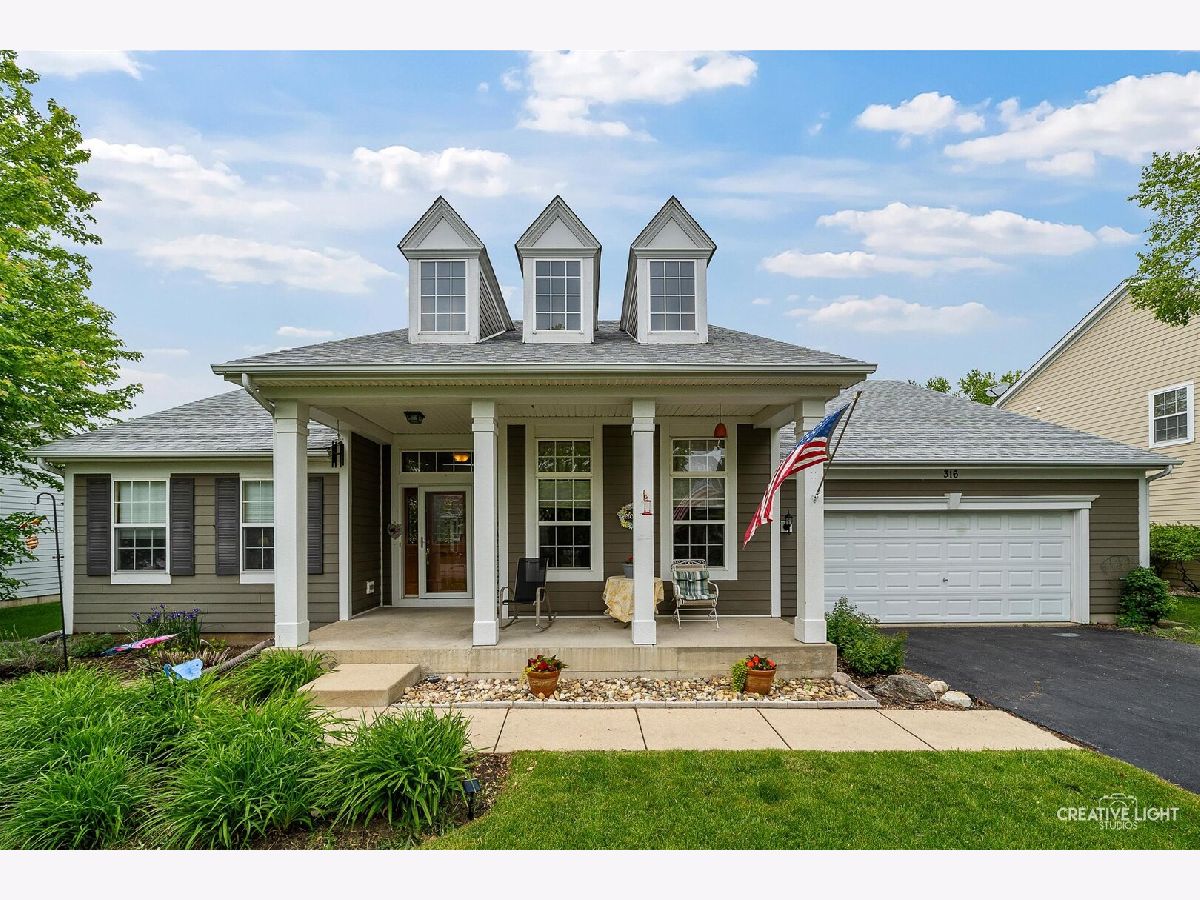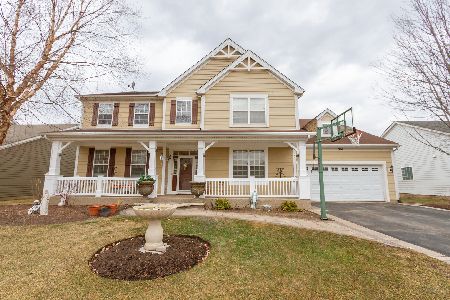316 Weymouth Avenue, Elgin, Illinois 60124
$450,000
|
Sold
|
|
| Status: | Closed |
| Sqft: | 2,413 |
| Cost/Sqft: | $186 |
| Beds: | 3 |
| Baths: | 2 |
| Year Built: | 2006 |
| Property Taxes: | $0 |
| Days On Market: | 242 |
| Lot Size: | 0,27 |
Description
Gorgeous 3-bedroom ranch with full basement and spacious layout. Step onto the charming covered front porch and into a foyer featuring high ceilings and hardwood floors that flow throughout much of the home. Formal living and dining rooms offer ideal spaces for entertaining. The fully equipped kitchen includes a breakfast bar, planning desk, and abundant cabinet and counter space. An adjacent eating area provides room for casual dining. The open floor plan leads into the family room with vaulted ceilings, a cozy fireplace, and sliding doors that open to the backyard patio. The primary suite also features a vaulted ceiling plus a bay window, and a large walk-in closet. The en suite bath has been remodeled with an oversized soaking tub, fully tiled roll-in shower, and private commode. Two additional spacious bedrooms, a second full bath, and a laundry room complete the main level. The full, unfinished basement offers generous storage, high ceilings, and awaits your finishing touch. Enjoy the outdoors on the expansive paver patio in the backyard. Attends Prairie View Grade School, Prairie Knolls Middle School, and Central High School- both the grade and middle schools are about a mile away. Close to Randall Road shopping and dining, Rt. 20, local parks, and the Elgin Country Club. Don't miss this opportunity!
Property Specifics
| Single Family | |
| — | |
| — | |
| 2006 | |
| — | |
| ALCOTT | |
| No | |
| 0.27 |
| Kane | |
| Copper Springs | |
| 295 / Annual | |
| — | |
| — | |
| — | |
| 12350178 | |
| 0619208006 |
Nearby Schools
| NAME: | DISTRICT: | DISTANCE: | |
|---|---|---|---|
|
Grade School
Prairie View Grade School |
301 | — | |
|
Middle School
Prairie Knolls Middle School |
301 | Not in DB | |
|
High School
Central High School |
301 | Not in DB | |
Property History
| DATE: | EVENT: | PRICE: | SOURCE: |
|---|---|---|---|
| 25 May, 2018 | Sold | $317,000 | MRED MLS |
| 25 Apr, 2018 | Under contract | $329,000 | MRED MLS |
| — | Last price change | $339,000 | MRED MLS |
| 28 Mar, 2018 | Listed for sale | $349,000 | MRED MLS |
| 30 Jul, 2025 | Sold | $450,000 | MRED MLS |
| 17 Jun, 2025 | Under contract | $450,000 | MRED MLS |
| 29 May, 2025 | Listed for sale | $450,000 | MRED MLS |

















Room Specifics
Total Bedrooms: 3
Bedrooms Above Ground: 3
Bedrooms Below Ground: 0
Dimensions: —
Floor Type: —
Dimensions: —
Floor Type: —
Full Bathrooms: 2
Bathroom Amenities: Separate Shower,Double Sink,Soaking Tub
Bathroom in Basement: 0
Rooms: —
Basement Description: —
Other Specifics
| 2 | |
| — | |
| — | |
| — | |
| — | |
| 81X143 | |
| Unfinished | |
| — | |
| — | |
| — | |
| Not in DB | |
| — | |
| — | |
| — | |
| — |
Tax History
| Year | Property Taxes |
|---|---|
| 2018 | $7,330 |
Contact Agent
Nearby Similar Homes
Nearby Sold Comparables
Contact Agent
Listing Provided By
Compass











